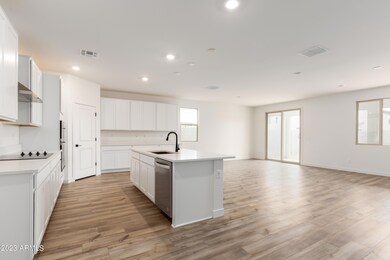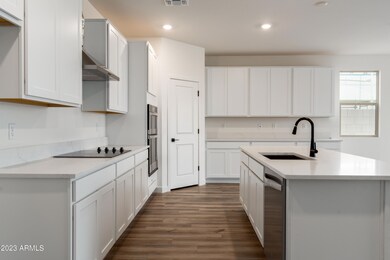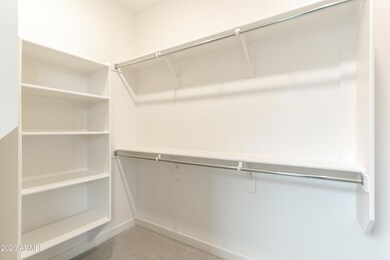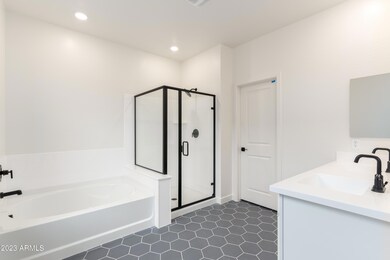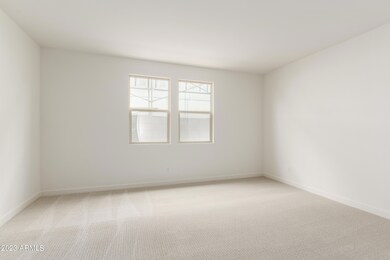
18157 W Navajo St Goodyear, AZ 85338
Estimated Value: $449,063 - $474,000
Highlights
- Pickleball Courts
- Dual Vanity Sinks in Primary Bathroom
- Breakfast Bar
- Double Pane Windows
- Cooling Available
- Kitchen Island
About This Home
As of May 2024This single-story home features an open concept floor plan that includes 9-ft. ceilings and a large great room. You'll also find Emser tile flooring throughout the great room, dining space and kitchen, and Shaw carpeting in the bedrooms. The expansive kitchen offers 42-in. upper cabinets, granite countertops, a center island and Whirlpool appliances. The private primary suite at the back of the home includes an oversized closet, and the primary bath boasts a separate tub and shower, a dual-sink vanity, and a door at the water closet. This home also includes a 40-gal gas water heater.
Last Agent to Sell the Property
KB Home Sales License #BR639920000 Listed on: 09/12/2023
Home Details
Home Type
- Single Family
Est. Annual Taxes
- $105
Year Built
- Built in 2023
Lot Details
- 6,000 Sq Ft Lot
- Desert faces the front of the property
- Block Wall Fence
- Front Yard Sprinklers
- Sprinklers on Timer
HOA Fees
- $124 Monthly HOA Fees
Parking
- 2 Car Garage
Home Design
- Wood Frame Construction
- Cellulose Insulation
- Tile Roof
- Low Volatile Organic Compounds (VOC) Products or Finishes
- Stucco
Interior Spaces
- 2,370 Sq Ft Home
- 1-Story Property
- Double Pane Windows
- ENERGY STAR Qualified Windows with Low Emissivity
- Vinyl Clad Windows
- Washer and Dryer Hookup
Kitchen
- Breakfast Bar
- Built-In Microwave
- ENERGY STAR Qualified Appliances
- Kitchen Island
Bedrooms and Bathrooms
- 4 Bedrooms
- Primary Bathroom is a Full Bathroom
- 2 Bathrooms
- Dual Vanity Sinks in Primary Bathroom
- Bathtub With Separate Shower Stall
Eco-Friendly Details
- ENERGY STAR Qualified Equipment for Heating
- No or Low VOC Paint or Finish
Schools
- Las Brisas Academy Elementary And Middle School
- Estrella Foothills High School
Utilities
- Cooling Available
- Heating Available
Listing and Financial Details
- Home warranty included in the sale of the property
- Tax Lot 42
- Assessor Parcel Number 502-42-314
Community Details
Overview
- Association fees include ground maintenance
- Aam Association, Phone Number (602) 957-9191
- Built by KB HOME
- Paseo Place Phase 1 Subdivision, Plan 2370
Recreation
- Pickleball Courts
- Community Playground
- Bike Trail
Ownership History
Purchase Details
Home Financials for this Owner
Home Financials are based on the most recent Mortgage that was taken out on this home.Similar Homes in Goodyear, AZ
Home Values in the Area
Average Home Value in this Area
Purchase History
| Date | Buyer | Sale Price | Title Company |
|---|---|---|---|
| Butler Louis Robert | $469,000 | First American Title Insurance | |
| Kb Home Sales-Phoenix Inc | -- | First American Title Insurance |
Mortgage History
| Date | Status | Borrower | Loan Amount |
|---|---|---|---|
| Open | Butler Louis Robert | $479,083 |
Property History
| Date | Event | Price | Change | Sq Ft Price |
|---|---|---|---|---|
| 05/29/2024 05/29/24 | Sold | $469,990 | -0.4% | $198 / Sq Ft |
| 04/29/2024 04/29/24 | Pending | -- | -- | -- |
| 03/01/2024 03/01/24 | Price Changed | $471,990 | -1.0% | $199 / Sq Ft |
| 02/13/2024 02/13/24 | Price Changed | $476,990 | -3.0% | $201 / Sq Ft |
| 09/12/2023 09/12/23 | For Sale | $491,990 | -- | $208 / Sq Ft |
Tax History Compared to Growth
Tax History
| Year | Tax Paid | Tax Assessment Tax Assessment Total Assessment is a certain percentage of the fair market value that is determined by local assessors to be the total taxable value of land and additions on the property. | Land | Improvement |
|---|---|---|---|---|
| 2025 | $105 | $21,681 | -- | -- |
| 2024 | $652 | $870 | $870 | -- |
| 2023 | $652 | $11,505 | $11,505 | $0 |
| 2022 | $51 | $392 | $392 | $0 |
Agents Affiliated with this Home
-
Kristine Smith
K
Seller's Agent in 2024
Kristine Smith
KB Home Sales
(602) 282-9325
23 in this area
405 Total Sales
-
John Martin
J
Buyer's Agent in 2024
John Martin
Keller Williams Arizona Realty
(480) 321-8100
8 in this area
36 Total Sales
Map
Source: Arizona Regional Multiple Listing Service (ARMLS)
MLS Number: 6604053
APN: 502-42-314
- 18245 W Papago St
- 18251 W Papago St
- 1541 S 181st Dr
- 18174 W Pima St
- 18180 W Pima St
- 18186 W Pima St
- 17937 W Yuma Rd
- 18214 W Cocopah St
- 18450 W Mohave St
- 18462 W Mohave St
- 18438 W Mohave St
- 18534 W Mohave St
- 18423 W Mohave St
- 18522 W Mohave St
- 18441 W Mohave St
- 18432 W Mohave St
- 18444 W Mohave St
- 18376 W Navajo St
- 18528 W Mohave St
- 18516 W Tohono Dr
- 18157 W Navajo St
- 18162 W Yavapai St
- 18202 W Navajo St
- 18210 W Yavapai St
- 18217 W Navajo St
- 18021 W Yuma Rd
- 1403 S 181st Ave
- 18184 W Tohono Dr
- 923 S 181st Ave
- 18251 W Papago St Unit 2558596-69408
- 18251 W Papago St Unit 2558594-69408
- 18251 W Papago St Unit 2558593-69408
- 18251 W Papago St Unit 2558591-69408
- 18251 W Papago St Unit 2558592-69408
- 1326 S 180th Ave
- 18028 W Yuma Rd
- 1304 S 180th Ave
- 18035 W Yuma Rd
- 1402 S 180th Ave
- 18269 W Papago St Unit 2558596-69408

