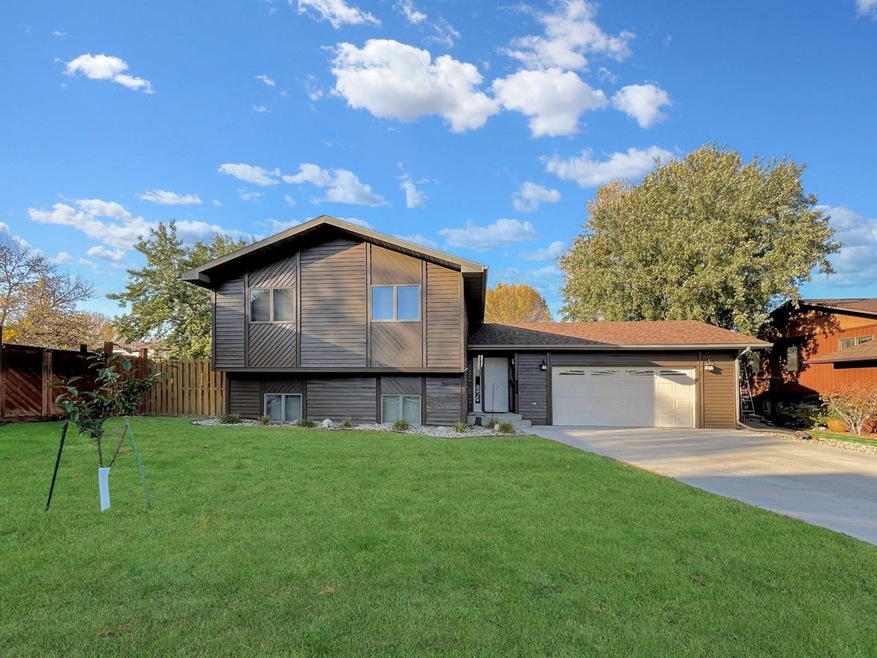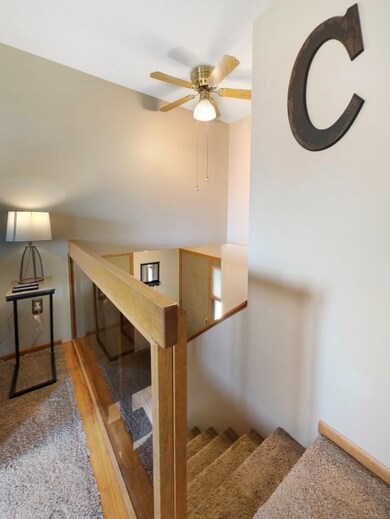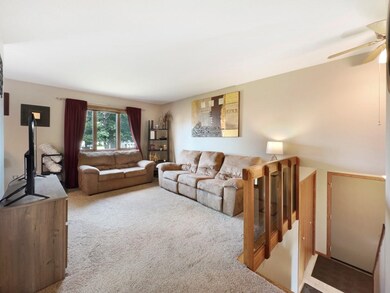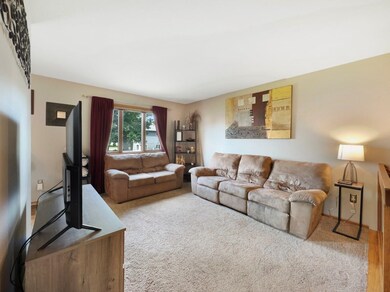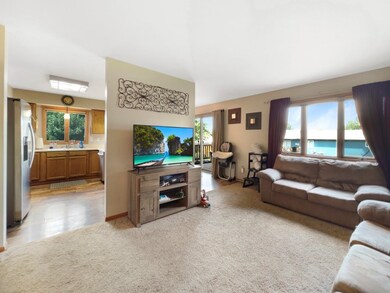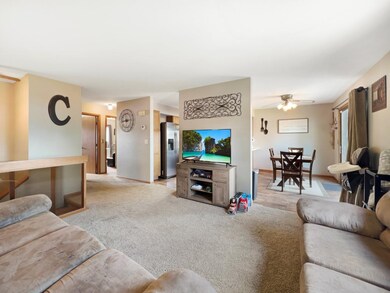
Highlights
- Main Floor Bedroom
- Living Room
- Shed
- Patio
- Bathroom on Main Level
- Forced Air Heating and Cooling System
About This Home
As of August 2022Welcome home to 1816 15th St. SW. This 3 bedroom, 2 bath home is centrally located with quick access to everyday conveniences, and just a couple minutes from Edison School! Upon entering you're greeted by a spacious foyer perfect to drop your shoes, and tuck coats, backpacks, etc in the entry closet. Heading upstairs the living room is open to your dining and kitchen. The dining provides access out to your deck overlooking the large fenced in backyard. Back inside the kitchen features stainless appliances, including a GAS range, and abundant cabinet & countertop space. The main floor is complete with two spacious bedrooms and a full bath. Continuing on to the lower level, you are greeted with a large DAYLIGHT family room that has space for multiple furniture arrangements. There is a 3rd daylight bedroom, 2nd full bath with laundry, and great storage room with utility sink that could be utilized for many different purposes. The oversized attached two stall garage is insulated, sheetrocked, has a large storage closet, and provides access to the backyard. Added bonus is a brand new Central Air unit that was just installed June 2022! Located in the heart of Minot, this home is one you don't want to miss! Call your agent today to schedule a private showing.
Last Agent to Sell the Property
BROKERS 12, INC. License #7065 Listed on: 07/26/2022
Home Details
Home Type
- Single Family
Est. Annual Taxes
- $3,078
Year Built
- Built in 1987
Lot Details
- 10,454 Sq Ft Lot
- Fenced
- Sprinkler System
- Property is zoned R1
Home Design
- Split Foyer
- Wood Foundation
- Asphalt Roof
- Wood Siding
Interior Spaces
- 936 Sq Ft Home
- Living Room
- Dining Room
- Carpet
- Laundry on lower level
Kitchen
- Gas Oven or Range
- Microwave
- Dishwasher
- Disposal
Bedrooms and Bathrooms
- 3 Bedrooms
- Main Floor Bedroom
- Bathroom on Main Level
- 2 Bathrooms
Finished Basement
- Basement Fills Entire Space Under The House
- Natural lighting in basement
Parking
- 2 Car Garage
- Insulated Garage
- Garage Door Opener
- Driveway
Outdoor Features
- Patio
- Shed
Utilities
- Forced Air Heating and Cooling System
- Heating System Uses Natural Gas
Listing and Financial Details
- Assessor Parcel Number MI26.419.000.0110
Ownership History
Purchase Details
Home Financials for this Owner
Home Financials are based on the most recent Mortgage that was taken out on this home.Purchase Details
Home Financials for this Owner
Home Financials are based on the most recent Mortgage that was taken out on this home.Purchase Details
Home Financials for this Owner
Home Financials are based on the most recent Mortgage that was taken out on this home.Purchase Details
Similar Homes in Minot, ND
Home Values in the Area
Average Home Value in this Area
Purchase History
| Date | Type | Sale Price | Title Company |
|---|---|---|---|
| Warranty Deed | $249,900 | -- | |
| Warranty Deed | $67,500 | None Available | |
| Warranty Deed | $217,900 | None Available | |
| Interfamily Deed Transfer | -- | None Available |
Mortgage History
| Date | Status | Loan Amount | Loan Type |
|---|---|---|---|
| Open | $149,900 | New Conventional | |
| Previous Owner | $55,200 | Future Advance Clause Open End Mortgage | |
| Previous Owner | $213,952 | FHA |
Property History
| Date | Event | Price | Change | Sq Ft Price |
|---|---|---|---|---|
| 08/31/2022 08/31/22 | Sold | -- | -- | -- |
| 07/27/2022 07/27/22 | Pending | -- | -- | -- |
| 07/26/2022 07/26/22 | For Sale | $249,900 | +4.6% | $267 / Sq Ft |
| 10/31/2017 10/31/17 | Sold | -- | -- | -- |
| 09/20/2017 09/20/17 | Pending | -- | -- | -- |
| 07/06/2017 07/06/17 | For Sale | $239,000 | -- | $255 / Sq Ft |
Tax History Compared to Growth
Tax History
| Year | Tax Paid | Tax Assessment Tax Assessment Total Assessment is a certain percentage of the fair market value that is determined by local assessors to be the total taxable value of land and additions on the property. | Land | Improvement |
|---|---|---|---|---|
| 2024 | $3,083 | $116,500 | $29,500 | $87,000 |
| 2023 | $3,733 | $113,500 | $29,500 | $84,000 |
| 2022 | $3,358 | $107,000 | $29,500 | $77,500 |
| 2021 | $3,078 | $102,000 | $29,500 | $72,500 |
| 2020 | $3,036 | $101,500 | $29,500 | $72,000 |
| 2019 | $3,176 | $104,500 | $34,000 | $70,500 |
| 2018 | $3,249 | $108,000 | $34,000 | $74,000 |
| 2017 | $3,206 | $111,500 | $39,500 | $72,000 |
| 2016 | $2,617 | $111,500 | $39,500 | $72,000 |
| 2015 | $2,656 | $111,500 | $0 | $0 |
| 2014 | $2,656 | $111,500 | $0 | $0 |
Agents Affiliated with this Home
-
DelRae Zimmerman

Seller's Agent in 2022
DelRae Zimmerman
BROKERS 12, INC.
(701) 833-1375
440 Total Sales
-
Kelsey Bercier

Seller Co-Listing Agent in 2022
Kelsey Bercier
BROKERS 12, INC.
(701) 721-5544
336 Total Sales
-
Lori Knutson

Buyer's Agent in 2022
Lori Knutson
Century 21 Morrison Realty
(701) 720-2017
29 Total Sales
-
M
Seller's Agent in 2017
MARK BICKLER
BROKERS 12, INC.
-
Tim Knutson

Buyer's Agent in 2017
Tim Knutson
eXp Realty
(701) 833-8951
150 Total Sales
Map
Source: Minot Multiple Listing Service
MLS Number: 221429
APN: MI-26419-000-011-0
- 1802 15 1 2 St SW
- 1816 15 1 2 St SW Unit Minot
- 1836 14th St SW
- 1600 16th St SW
- 1705 Evergreen Ave SW
- 1433 15th St SW
- 1500 18th St SW
- 1434 10th St SW
- 615 18th Ave SW
- 1201 14th Ave SW
- 1949 24th St SW
- 1721 6th St SW
- 3000 U S Route 52
- 1900 Meadowlark Dr
- 2511 SW Elk Dr
- 1120 12th Ave SW
- 924 28th Ave SW
- 1820 26th St SW
- 715 28th Ave SW
- 2700 18th Ave SW Unit 2714
