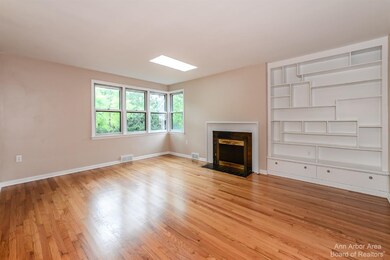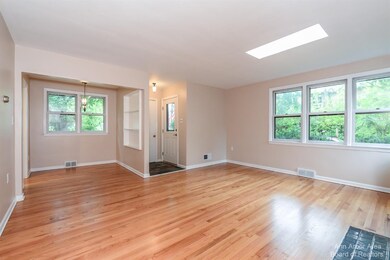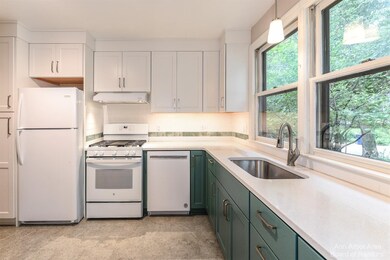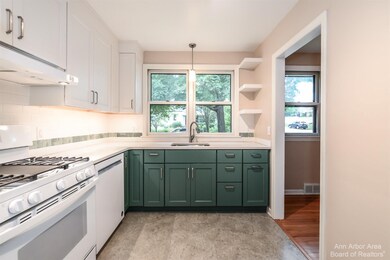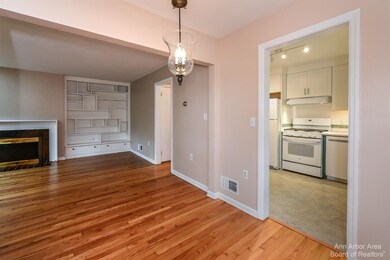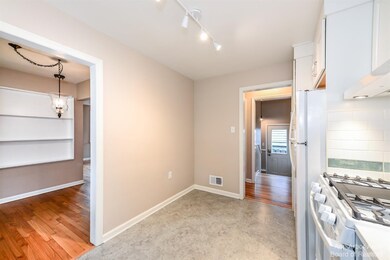
1816 Abbott Ave Ann Arbor, MI 48103
Eberwhite NeighborhoodEstimated Value: $480,000 - $552,269
Highlights
- Recreation Room
- Wood Flooring
- 2 Car Detached Garage
- Eberwhite Elementary School Rated A
- No HOA
- Skylights
About This Home
As of September 2023Darling ranch style home in a prime west side location a short walk or bike ride away from downtown Ann Arbor. This updated home lives much larger than its square footage suggests. It offers two bedrooms on the main level and a third bedroom in the basement. Updates include gorgeous, refinished hardwood floors ('23) as well as a freshly painted interior and exterior ('23). The welcoming living room has a wood burning fireplace and the dining room has convenient built-in shelves. The remodeled kitchen ('21) has luxury vinyl flooring, modern cabinets, quartz countertops, subway tile backsplash, new appliances, and a large window facing the street. The renovated bathroom ('21) has new flooring, new shower, vanity, and light fixture. Most windows have been replaced. New furnace ('23) and water water heater ('21). The partially finished basement has a third bedroom, half bath, family room, laundry area, and space for storage. There is a 2 car detached garage. The fenced yard is the perfect size for easy maintenance. Enjoy sitting in the evening on the private patio or take a quick stroll to downtown. Great neighborhood for walking or hiking in Eberwhite woods. Close to schools, parks, and shopping., Rec Room: Finished
Last Agent to Sell the Property
The Charles Reinhart Company License #6501267241 Listed on: 08/25/2023

Home Details
Home Type
- Single Family
Est. Annual Taxes
- $6,227
Year Built
- Built in 1948
Lot Details
- 6,098 Sq Ft Lot
- Lot Dimensions are 55' x 111'
- Private Entrance
- Back Yard Fenced
Parking
- 2 Car Detached Garage
- Garage Door Opener
Home Design
- Brick Exterior Construction
- Wood Siding
Interior Spaces
- 1-Story Property
- Skylights
- Wood Burning Fireplace
- Living Room
- Recreation Room
Kitchen
- Oven
- Range
- Microwave
- Freezer
- Dishwasher
- Disposal
Flooring
- Wood
- Carpet
- Laminate
Bedrooms and Bathrooms
- 2 Main Level Bedrooms
Laundry
- Laundry on lower level
- Dryer
- Washer
Basement
- Stubbed For A Bathroom
- 1 Bedroom in Basement
- Natural lighting in basement
Outdoor Features
- Patio
- Porch
Schools
- Eberwhite Elementary School
- Slauson Middle School
- Pioneer High School
Utilities
- Forced Air Heating and Cooling System
- Heating System Uses Natural Gas
- Cable TV Available
Community Details
- No Home Owners Association
- Allmand Heights Aac Subdivision
Ownership History
Purchase Details
Home Financials for this Owner
Home Financials are based on the most recent Mortgage that was taken out on this home.Purchase Details
Home Financials for this Owner
Home Financials are based on the most recent Mortgage that was taken out on this home.Purchase Details
Home Financials for this Owner
Home Financials are based on the most recent Mortgage that was taken out on this home.Similar Homes in Ann Arbor, MI
Home Values in the Area
Average Home Value in this Area
Purchase History
| Date | Buyer | Sale Price | Title Company |
|---|---|---|---|
| Fairchild Maegan Michelle | $470,000 | None Listed On Document | |
| Shambaugh Roger K | -- | -- | |
| Shambaugh Roger | $124,500 | -- |
Mortgage History
| Date | Status | Borrower | Loan Amount |
|---|---|---|---|
| Open | Fairchild Maegan Michelle | $320,000 | |
| Previous Owner | Shambaugh Karen J | $254,500 | |
| Previous Owner | Shambaugh Karen J | $254,000 | |
| Previous Owner | Shambaugh Karen J | $254,700 | |
| Previous Owner | Shambaugh Karen J | $250,000 | |
| Previous Owner | Shambaugh Karen J | $216,000 | |
| Previous Owner | Shambaugh Karen J | $7,623 | |
| Previous Owner | Shambaugh Roger K | $212,000 | |
| Previous Owner | Shambaugh Roger K | $160,000 | |
| Previous Owner | Shambaugh Roger K | $48,000 | |
| Previous Owner | Shambaugh Roger K | $160,000 | |
| Previous Owner | Shambaugh Roger K | $20,000 | |
| Previous Owner | Shambaugh Roger | $118,200 |
Property History
| Date | Event | Price | Change | Sq Ft Price |
|---|---|---|---|---|
| 09/29/2023 09/29/23 | Sold | $470,000 | +2.3% | $316 / Sq Ft |
| 09/18/2023 09/18/23 | Pending | -- | -- | -- |
| 08/25/2023 08/25/23 | For Sale | $459,500 | -- | $309 / Sq Ft |
Tax History Compared to Growth
Tax History
| Year | Tax Paid | Tax Assessment Tax Assessment Total Assessment is a certain percentage of the fair market value that is determined by local assessors to be the total taxable value of land and additions on the property. | Land | Improvement |
|---|---|---|---|---|
| 2024 | $10,491 | $228,500 | $0 | $0 |
| 2023 | $5,381 | $224,400 | $0 | $0 |
| 2022 | $5,864 | $200,600 | $0 | $0 |
| 2021 | $5,492 | $192,100 | $0 | $0 |
| 2020 | $5,381 | $186,400 | $0 | $0 |
| 2019 | $5,121 | $179,600 | $179,600 | $0 |
| 2018 | $5,049 | $172,500 | $0 | $0 |
| 2017 | $4,912 | $151,500 | $0 | $0 |
| 2016 | $4,184 | $98,220 | $0 | $0 |
| 2015 | $4,513 | $97,927 | $0 | $0 |
| 2014 | $4,513 | $94,868 | $0 | $0 |
| 2013 | -- | $94,868 | $0 | $0 |
Agents Affiliated with this Home
-
Lyla Icaza

Seller's Agent in 2023
Lyla Icaza
The Charles Reinhart Company
(734) 678-3863
2 in this area
81 Total Sales
-
Maura Rains

Buyer's Agent in 2023
Maura Rains
The Charles Reinhart Company
(313) 717-7788
4 in this area
211 Total Sales
Map
Source: Southwestern Michigan Association of REALTORS®
MLS Number: 23128543
APN: 09-30-201-006
- 1812 Orchard St
- 1754 Jackson Ave
- 116 Glendale Dr
- 1717 Jackson Ave
- 114 Worden Ave
- 2107 Jackson Ave
- 1515 Jackson Ave
- 4430 Oriole Ct
- 303 Wildwood Ave
- 510 Carolina Ave
- 1405 Harbrooke Ave
- 608 Brierwood Ct
- 2419 Faye Dr
- 708 Mount Vernon Ave
- 2583 W Towne St
- 2508 W Liberty St
- 425 S 7th St Unit 1
- 2512 W Liberty St
- 1610 Miller Ave
- 911 Miller Ave
- 1816 Abbott Ave
- 209 Glendale Dr
- 1812 Abbott Ave
- 205 Glendale Dr
- 0 Glendale Dr
- 0 Abbott Ave
- 1817 Abbott Ave
- 207 Glendale Dr
- 1810 Abbott Ave
- 303 Glendale Dr
- 1811 Orchard St
- 1815 Abbott Ave
- 1808 Abbott Ave
- 305 Glendale Dr
- 1811 Abbott Ave
- 1916 Old Orchard Ct
- 1807 Orchard St
- 1806 Abbott Ave
- 1809 Abbott Ave
- 1814 Orchard St

