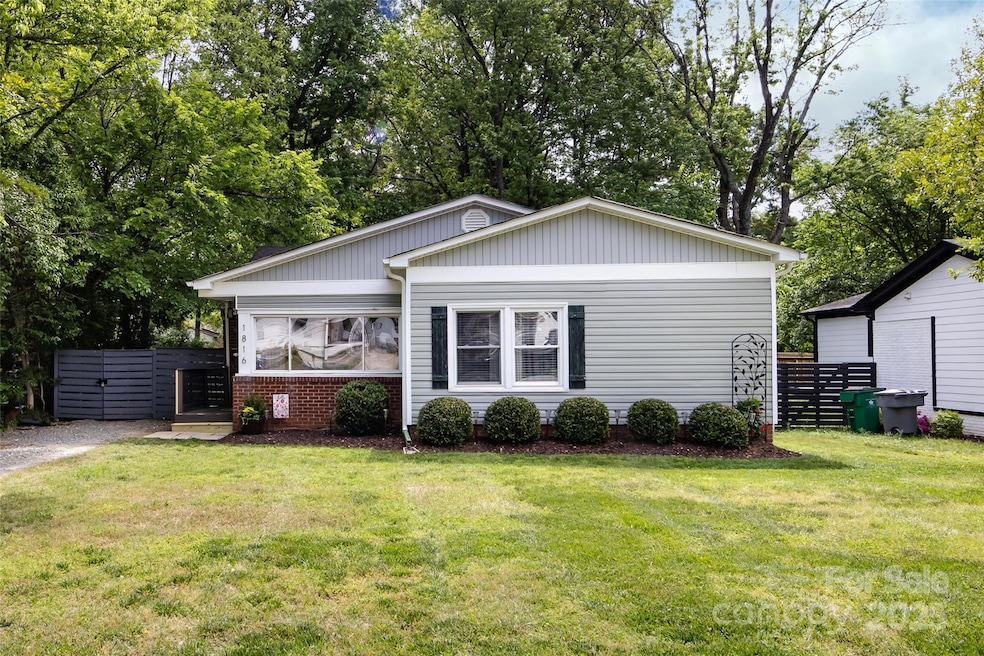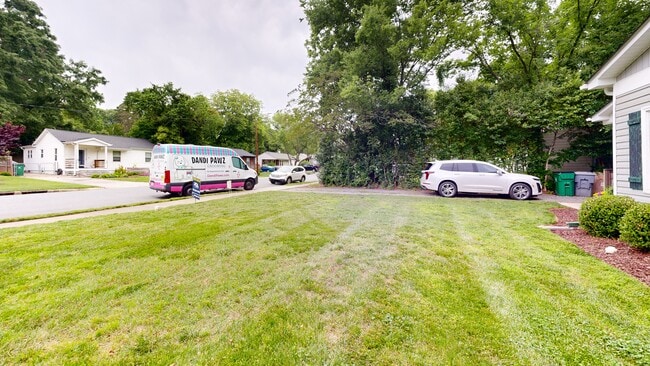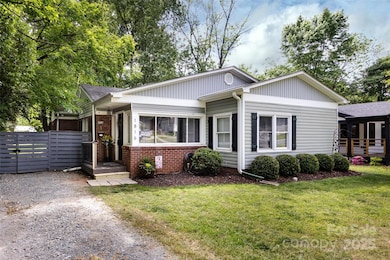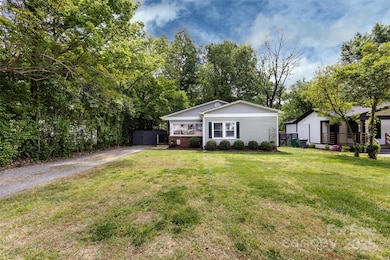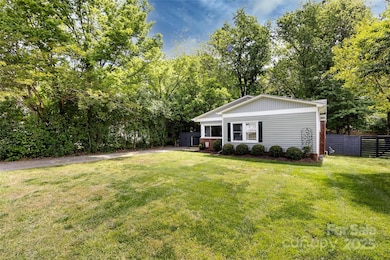
1816 Anderson St Charlotte, NC 28205
Shamrock NeighborhoodEstimated payment $2,514/month
Highlights
- Open Floorplan
- Wood Flooring
- Soaking Tub
- Deck
- Front Porch
- Walk-In Closet
About This Home
Wonderful Craftsman Bungalow close to Plaza Midwood/Noda area. This lovely 3 bedroom 2 full bathroom 1 story home features an open floor plan with hardwood floors throughout. Relax in the large living room with extra space for a bar or office and views into the kitchen with granite counter tops, stainless steel appliances and a cute corner built in banquette seating. The primary suite features a wood plank ceiling and private bathroom with dual sinks, soaking tub/shower combo and walk in closet. Spacious secondary bedrooms with good closet space. Entertain on the back deck in the huge fenced in yard with mature tress and storage building. Home also had the HVAC replaced in 2024. Great location close to everything. Seller is willing to sell most of the furniture in home and gym equipment in storage building. Brand new electrical panel up in on 5/22/25. Sellers are willing to provide a painting allowance of $5000 with acceptable offer to help make this home look just the way you want it to.
Listing Agent
Prism Properties & Development Inc Brokerage Email: Michael@PrismPD.com License #224525 Listed on: 05/02/2025
Co-Listing Agent
Prism Properties & Development Inc Brokerage Email: Michael@PrismPD.com License #266734
Home Details
Home Type
- Single Family
Est. Annual Taxes
- $2,812
Year Built
- Built in 1952
Lot Details
- Fenced
- Level Lot
- Property is zoned N1-B
Home Design
- Entry on the 1st floor
- Brick Exterior Construction
- Vinyl Siding
Interior Spaces
- 1,364 Sq Ft Home
- 1-Story Property
- Open Floorplan
- Crawl Space
- Laundry Room
Kitchen
- Electric Oven
- Electric Range
- Microwave
- Plumbed For Ice Maker
- Dishwasher
- Disposal
Flooring
- Wood
- Vinyl
Bedrooms and Bathrooms
- 3 Main Level Bedrooms
- Split Bedroom Floorplan
- Walk-In Closet
- 2 Full Bathrooms
- Soaking Tub
Parking
- Driveway
- 2 Open Parking Spaces
Outdoor Features
- Deck
- Shed
- Front Porch
Utilities
- Central Heating and Cooling System
- Heating System Uses Natural Gas
- Electric Water Heater
- Cable TV Available
Community Details
- Eastwood Park Subdivision
Listing and Financial Details
- Assessor Parcel Number 093-022-08
Map
Home Values in the Area
Average Home Value in this Area
Tax History
| Year | Tax Paid | Tax Assessment Tax Assessment Total Assessment is a certain percentage of the fair market value that is determined by local assessors to be the total taxable value of land and additions on the property. | Land | Improvement |
|---|---|---|---|---|
| 2025 | $2,812 | $351,100 | $200,000 | $151,100 |
| 2024 | $2,812 | $351,100 | $200,000 | $151,100 |
| 2023 | $2,812 | $351,100 | $200,000 | $151,100 |
| 2022 | $2,632 | $259,700 | $130,000 | $129,700 |
| 2021 | $2,621 | $259,700 | $130,000 | $129,700 |
| 2020 | $2,613 | $259,700 | $130,000 | $129,700 |
| 2019 | $2,598 | $259,700 | $130,000 | $129,700 |
| 2018 | $1,586 | $115,300 | $32,000 | $83,300 |
| 2017 | $1,555 | $115,300 | $32,000 | $83,300 |
| 2016 | $1,546 | $113,400 | $32,000 | $81,400 |
| 2015 | $1,510 | $113,400 | $32,000 | $81,400 |
| 2014 | $1,519 | $113,400 | $32,000 | $81,400 |
Property History
| Date | Event | Price | Change | Sq Ft Price |
|---|---|---|---|---|
| 09/05/2025 09/05/25 | Price Changed | $430,000 | -4.4% | $315 / Sq Ft |
| 08/06/2025 08/06/25 | Price Changed | $450,000 | -5.3% | $330 / Sq Ft |
| 07/09/2025 07/09/25 | Price Changed | $475,000 | -4.8% | $348 / Sq Ft |
| 06/05/2025 06/05/25 | Price Changed | $499,000 | -5.0% | $366 / Sq Ft |
| 05/02/2025 05/02/25 | For Sale | $525,000 | 0.0% | $385 / Sq Ft |
| 07/02/2018 07/02/18 | Rented | $1,500 | 0.0% | -- |
| 05/21/2018 05/21/18 | For Rent | $1,500 | -- | -- |
Purchase History
| Date | Type | Sale Price | Title Company |
|---|---|---|---|
| Warranty Deed | $315,000 | None Available | |
| Warranty Deed | $180,000 | None Available | |
| Warranty Deed | $58,000 | None Available | |
| Warranty Deed | $54,500 | None Available | |
| Warranty Deed | $100,000 | None Available | |
| Warranty Deed | $82,000 | None Available |
Mortgage History
| Date | Status | Loan Amount | Loan Type |
|---|---|---|---|
| Open | $315,000 | New Conventional | |
| Previous Owner | $144,000 | New Conventional | |
| Previous Owner | $65,000 | New Conventional | |
| Previous Owner | $20,000 | Unknown | |
| Previous Owner | $79,920 | Negative Amortization | |
| Previous Owner | $82,000 | Purchase Money Mortgage |
About the Listing Agent

Michael Calabrese, Owner and Broker in Charge of Prism Properties & Development & PPD Coastal has over 25 years experience in Real Estate and has a vast knowledge of the Real Estate Market, Property Marketing, and Property Management. Michael leads his team with integrity and expertise; his goal is to ensure all PPD clients are satisfied with the service and knowledge they receive to ensure a lasting client relationship. Michael is a tenacious and skilled negotiator, always putting his clients’
Michael's Other Listings
Source: Canopy MLS (Canopy Realtor® Association)
MLS Number: 4252993
APN: 093-022-08
- 1812 Anderson St
- 3920 Admiral Ave
- 1708 Anderson St
- 1212 Meadow Ln
- 3901 Admiral Ave
- 3942 Mcmillan St
- 4301 The Plaza
- 1638 Academy St
- 3442 Byrnes St
- 1620 Academy St
- 1436 Anderson St
- 1432 Anderson St
- 4016 Donna Ave
- 3449 Byrnes St
- 3453 Byrnes St
- 3726 the Plaza None
- 2000 Patio Ct Unit 101, 125, 129
- 2000 Patio Ct Unit 108
- 1428 Anderson St
- 2530 Elkwood Cir
- 1744 Academy St
- 1444 Academy St
- 3700 The Plaza
- 3420 Tappan Place
- 4223 Dinglewood Ave
- 1751 Herrin Ave Unit 63
- 5005-5130 Community Cir
- 3343 Bessemer St
- 1100 Herrin Ave
- 1213 E 36th St
- 3953 Picasso Ct Unit 3953
- 3206 Noda Blvd
- 600 Camrose Dr
- 602 Camrose Dr
- 3246 Wesley Ave
- 2976 Textile Way
- 641 Raphael Place
- 3220 Wesley Ave Unit One bedroom deluxe
- 3630 N Davidson St Unit 2207
- 1060 E 36th St
