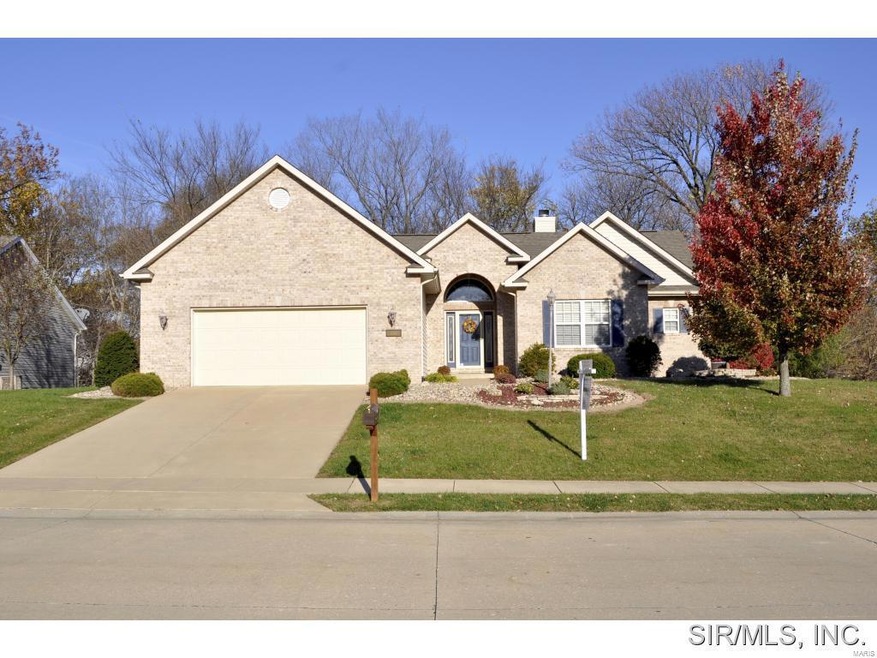
1816 Augusta Trail Edwardsville, IL 62025
Highlights
- Lower Floor Utility Room
- Patio
- Fenced
- Woodland Elementary School Rated A-
About This Home
As of May 2021Beautiful 3 bedroom atrium ranch with vaulted ceilings, French doors, spacious closets and many upgrades. Split bedroom floor plan. Walkout leads to large patio and fenced-in back yard. Utility door from storage area leads to back yard for lawn equipment, patio furniture, etc. New carpet & paint. New hot water heater and A/C. Over sized 2 car garage. Breakfast nook leads to covered deck. Large pantry, island and plenty of counter space in kitchen. Dining Room has wood flooring with carpet in center. Walk in closet in master bedroom. See thru Fireplace in Master Bedroom/Living Room. Custom landscape. One owner custom house with many extras. Move in ready!
Last Agent to Sell the Property
Coldwell Banker Brown Realtors License #475123090 Listed on: 11/04/2014

Home Details
Home Type
- Single Family
Est. Annual Taxes
- $8,651
Year Built
- 1997
HOA Fees
- $4 Monthly HOA Fees
Parking
- 2 Car Garage
Interior Spaces
- 2,800 Sq Ft Home
- Lower Floor Utility Room
Basement
- Walk-Out Basement
- Basement Fills Entire Space Under The House
Additional Features
- Patio
- Fenced
- Heating System Uses Gas
Listing and Financial Details
- Home Protection Policy
Ownership History
Purchase Details
Home Financials for this Owner
Home Financials are based on the most recent Mortgage that was taken out on this home.Purchase Details
Home Financials for this Owner
Home Financials are based on the most recent Mortgage that was taken out on this home.Similar Homes in Edwardsville, IL
Home Values in the Area
Average Home Value in this Area
Purchase History
| Date | Type | Sale Price | Title Company |
|---|---|---|---|
| Warranty Deed | $336,000 | Abstracts & Titles | |
| Warranty Deed | $272,000 | Abstracts & Titles Inc |
Mortgage History
| Date | Status | Loan Amount | Loan Type |
|---|---|---|---|
| Open | $50,000 | New Conventional | |
| Open | $231,896 | New Conventional | |
| Previous Owner | $147,000 | New Conventional | |
| Previous Owner | $10,000 | Credit Line Revolving | |
| Previous Owner | $61,000 | New Conventional | |
| Previous Owner | $35,000 | Credit Line Revolving |
Property History
| Date | Event | Price | Change | Sq Ft Price |
|---|---|---|---|---|
| 05/07/2021 05/07/21 | Sold | $336,000 | -0.4% | $106 / Sq Ft |
| 03/25/2021 03/25/21 | Pending | -- | -- | -- |
| 03/22/2021 03/22/21 | For Sale | $337,500 | +24.1% | $106 / Sq Ft |
| 04/07/2015 04/07/15 | Sold | $272,000 | -5.2% | $97 / Sq Ft |
| 02/23/2015 02/23/15 | Pending | -- | -- | -- |
| 11/04/2014 11/04/14 | For Sale | $287,000 | -- | $103 / Sq Ft |
Tax History Compared to Growth
Tax History
| Year | Tax Paid | Tax Assessment Tax Assessment Total Assessment is a certain percentage of the fair market value that is determined by local assessors to be the total taxable value of land and additions on the property. | Land | Improvement |
|---|---|---|---|---|
| 2023 | $8,651 | $125,440 | $24,080 | $101,360 |
| 2022 | $8,651 | $115,960 | $22,260 | $93,700 |
| 2021 | $6,472 | $110,060 | $21,130 | $88,930 |
| 2020 | $6,476 | $106,660 | $20,480 | $86,180 |
| 2019 | $6,545 | $104,880 | $20,140 | $84,740 |
| 2018 | $6,578 | $100,170 | $19,240 | $80,930 |
| 2017 | $6,731 | $98,050 | $18,830 | $79,220 |
| 2016 | $6,078 | $98,050 | $18,830 | $79,220 |
| 2015 | $6,151 | $90,890 | $17,450 | $73,440 |
| 2014 | $6,151 | $90,890 | $17,450 | $73,440 |
| 2013 | $6,151 | $90,890 | $17,450 | $73,440 |
Agents Affiliated with this Home
-
Susan Coker

Seller's Agent in 2021
Susan Coker
Berkshire Hathway Home Services
(618) 444-2671
4 in this area
32 Total Sales
-
Betsy Butler

Buyer's Agent in 2021
Betsy Butler
RE/MAX
(618) 972-2225
91 in this area
227 Total Sales
-
Karen Marcus

Buyer Co-Listing Agent in 2021
Karen Marcus
RE/MAX
(618) 444-9903
58 in this area
155 Total Sales
-
Sharon Joiner

Seller's Agent in 2015
Sharon Joiner
Coldwell Banker Brown Realtors
(618) 910-1977
17 in this area
37 Total Sales
-
Karen Luster

Buyer's Agent in 2015
Karen Luster
360 Prime Realty Group, LLC
(618) 920-2348
20 in this area
86 Total Sales
Map
Source: MARIS MLS
MLS Number: MIS4315472
APN: 14-2-15-21-04-403-018
- 1813 Butler Blvd
- 409 Country Club View Unit 2
- 0 S State Route 157 Unit MAR25012689
- 68 Ginger Creek Pkwy
- 3 Country Club Ln
- 100 Waterfall Ct
- 15 Sugar Creek Ln
- 1 Wedgewood Ct
- 3 Wedgewood Ct
- 6216 Timberwolfe Dr
- 505 Valley View Dr
- 304 Valley View Dr
- 1 Hidden Valley Ln
- 12 Glen Hollow Rd
- 11 Glen Hollow Rd
- 1901 Applegate Ln
- 144 Walden Dr
- 1118 Cobblestone Dr
- 342 Glen Carbon Rd
- 15 Dorset Ct Unit 15
