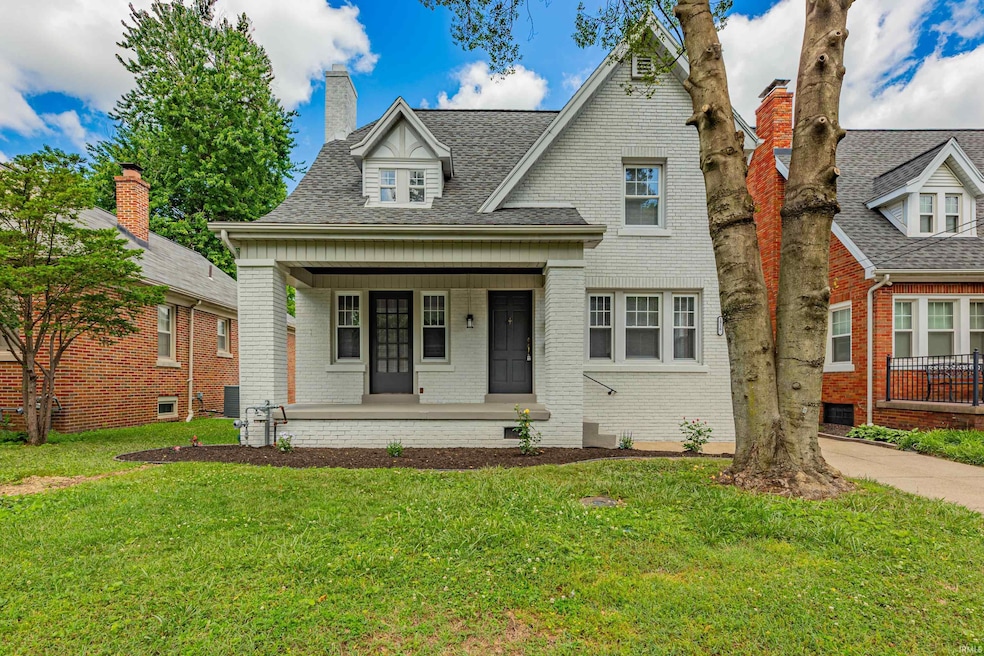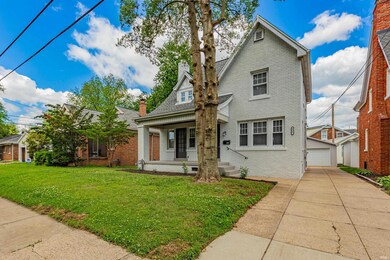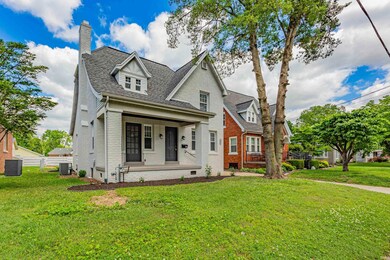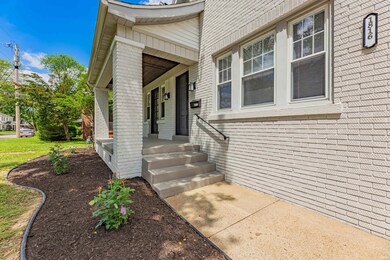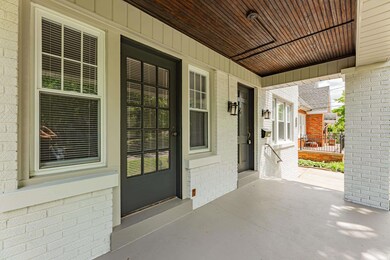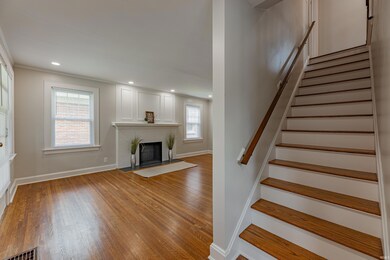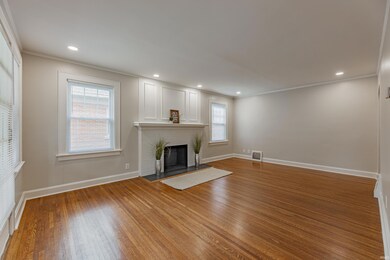
1816 Bayard Park Dr Evansville, IN 47714
University South NeighborhoodHighlights
- Wood Flooring
- Covered patio or porch
- 2.5 Car Detached Garage
- Solid Surface Countertops
- Formal Dining Room
- Utility Sink
About This Home
As of August 2024Beautifully remodeled full brick Tudor with partially finished basement is loaded with modern additions and yet still maintains most of its original character. This gorgeous property has been thoughtfully restored with the finest of touches through out!! Some features include: spectacular new kitchen offering all new cabinets, counters, custom tiled back splash, herringbone configured flooring and full compliment of new stainless steel appliances; large family room with full brick fireplace; separate living room; separate den; completely renovated bathrooms each offering new tub with custom tiled shower walls, commodes, new vanities and custom tiled hex flooring; all bedrooms are very generous in size as well; large open basement is half finished with new carpeting, painted ceilings while offering a " moody " atmosphere and other side is freshly painted offering plenty of storage, laundry area and open for additional versatility as well. Some finer points of mention include: gorgeous refinished oak floors on main floors; wainscoting; completely reworked floor plan; all new recessed lighting; new plumbing; some new electrical; fresh interior paint through out; new plumbing and light fixtures; new garage door and motor; freshly painted brick exterior; new landscaping beds in front and back of home; great curb appeal and so much more!! Truly a Special Home!!
Last Agent to Sell the Property
ERA FIRST ADVANTAGE REALTY, INC Brokerage Phone: 812-858-2400 Listed on: 05/14/2024

Home Details
Home Type
- Single Family
Est. Annual Taxes
- $1,739
Year Built
- Built in 1930
Lot Details
- 4,792 Sq Ft Lot
- Lot Dimensions are 43x107
- Partially Fenced Property
- Chain Link Fence
- Landscaped
- Level Lot
Parking
- 2.5 Car Detached Garage
- Garage Door Opener
- Driveway
- Off-Street Parking
Home Design
- Brick Exterior Construction
- Poured Concrete
- Shingle Roof
- Asphalt Roof
Interior Spaces
- 2-Story Property
- Chair Railings
- Crown Molding
- Ceiling Fan
- Wood Burning Fireplace
- Living Room with Fireplace
- Formal Dining Room
- Washer and Electric Dryer Hookup
Kitchen
- Electric Oven or Range
- Solid Surface Countertops
- Built-In or Custom Kitchen Cabinets
- Utility Sink
- Disposal
Flooring
- Wood
- Carpet
- Ceramic Tile
- Vinyl
Bedrooms and Bathrooms
- 3 Bedrooms
- Cedar Closet
- Walk-In Closet
- Bathtub with Shower
Partially Finished Basement
- Basement Fills Entire Space Under The House
- Sump Pump
- Block Basement Construction
Home Security
- Carbon Monoxide Detectors
- Fire and Smoke Detector
Schools
- Harper Elementary School
- Washington Middle School
- Bosse High School
Utilities
- Forced Air Heating and Cooling System
- Heating System Uses Gas
- Cable TV Available
Additional Features
- Covered patio or porch
- Suburban Location
Community Details
- Schreeder Place Subdivision
Listing and Financial Details
- Assessor Parcel Number 82-06-28-015-033.011-027
Ownership History
Purchase Details
Home Financials for this Owner
Home Financials are based on the most recent Mortgage that was taken out on this home.Purchase Details
Similar Homes in Evansville, IN
Home Values in the Area
Average Home Value in this Area
Purchase History
| Date | Type | Sale Price | Title Company |
|---|---|---|---|
| Warranty Deed | $293,500 | Regional Title | |
| Warranty Deed | $158,000 | Regional Title |
Mortgage History
| Date | Status | Loan Amount | Loan Type |
|---|---|---|---|
| Open | $288,183 | New Conventional |
Property History
| Date | Event | Price | Change | Sq Ft Price |
|---|---|---|---|---|
| 08/22/2024 08/22/24 | Sold | $293,500 | +1.2% | $119 / Sq Ft |
| 07/23/2024 07/23/24 | Pending | -- | -- | -- |
| 06/26/2024 06/26/24 | Price Changed | $289,900 | -3.3% | $117 / Sq Ft |
| 06/17/2024 06/17/24 | Price Changed | $299,900 | -4.8% | $121 / Sq Ft |
| 06/10/2024 06/10/24 | Price Changed | $314,900 | -1.6% | $127 / Sq Ft |
| 05/24/2024 05/24/24 | Price Changed | $319,900 | -3.0% | $129 / Sq Ft |
| 05/14/2024 05/14/24 | For Sale | $329,900 | -- | $133 / Sq Ft |
Tax History Compared to Growth
Tax History
| Year | Tax Paid | Tax Assessment Tax Assessment Total Assessment is a certain percentage of the fair market value that is determined by local assessors to be the total taxable value of land and additions on the property. | Land | Improvement |
|---|---|---|---|---|
| 2024 | $1,794 | $167,600 | $14,500 | $153,100 |
| 2023 | $1,739 | $162,100 | $14,500 | $147,600 |
| 2022 | $1,705 | $157,100 | $14,500 | $142,600 |
| 2021 | $1,283 | $117,800 | $14,500 | $103,300 |
| 2020 | $1,259 | $117,800 | $14,500 | $103,300 |
| 2019 | $1,253 | $117,800 | $14,500 | $103,300 |
| 2018 | $1,257 | $117,800 | $14,500 | $103,300 |
| 2017 | $1,252 | $116,800 | $14,500 | $102,300 |
| 2016 | $1,247 | $116,200 | $14,500 | $101,700 |
| 2014 | $1,049 | $98,800 | $14,500 | $84,300 |
| 2013 | -- | $91,500 | $14,500 | $77,000 |
Agents Affiliated with this Home
-
Michael Reeder

Seller's Agent in 2024
Michael Reeder
ERA FIRST ADVANTAGE REALTY, INC
(812) 305-6453
7 in this area
269 Total Sales
-
Kayla Smith

Buyer's Agent in 2024
Kayla Smith
F.C. TUCKER EMGE
(812) 228-9636
2 in this area
62 Total Sales
Map
Source: Indiana Regional MLS
MLS Number: 202417046
APN: 82-06-28-015-033.011-027
- 732 S Norman Ave
- 1705 E Gum St
- 1907 E Chandler Ave
- 1926 E Powell Ave
- 1905 E Powell Ave
- 1612 Southeast Blvd
- 1908 E Mulberry St
- 1613 Southeast Blvd
- 623 S Runnymeade Ave
- 2101 E Gum St
- 2109 E Gum St
- 2108 E Gum St
- 540 S Runnymeade Ave
- 2015 E Blackford Ave
- 2023 E Blackford Ave
- 2161 E Mulberry St
- 664 S Alvord Blvd
- 541 S Kelsey Ave
- 439 S Spring St
- 2214 Bellemeade Ave
