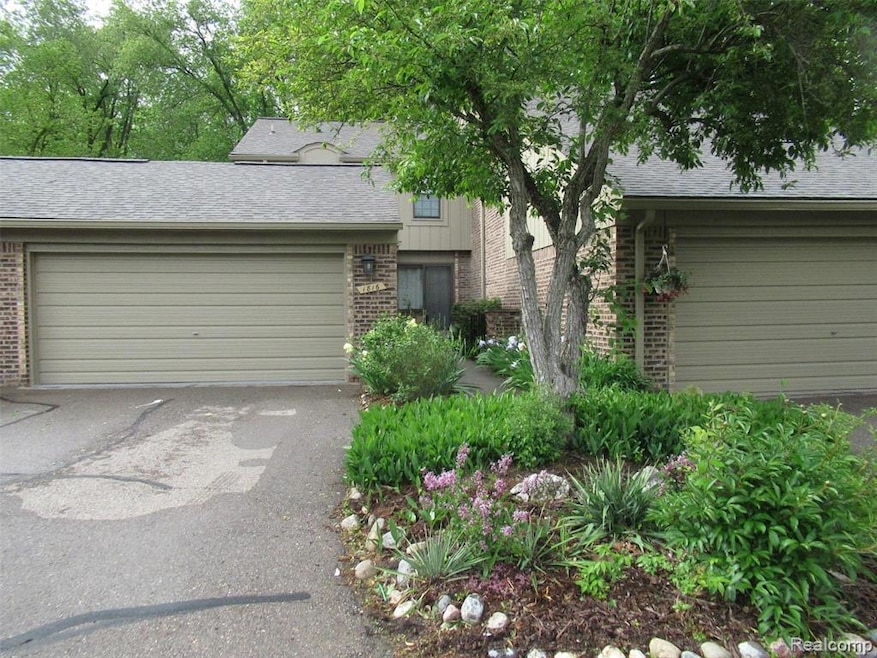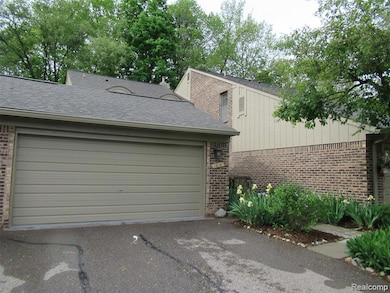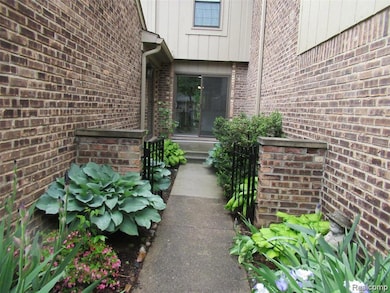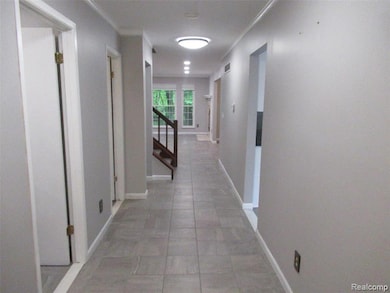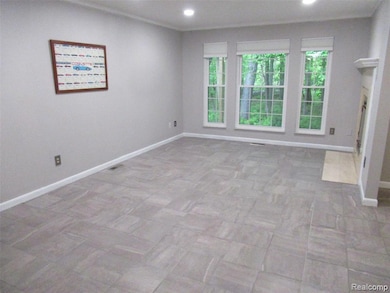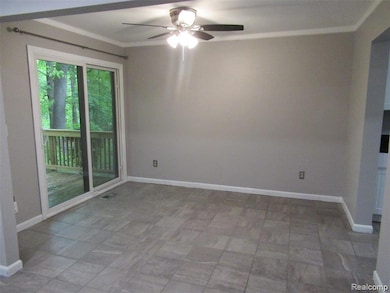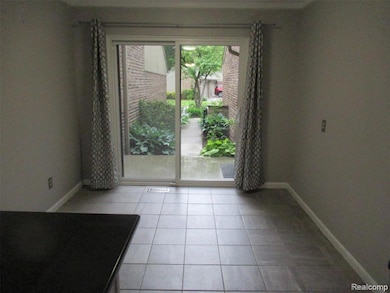1816 Burning Bush Ct Unit 178 Rochester Hills, MI 48309
Highlights
- River Front
- Colonial Architecture
- Deck
- Outdoor Pool
- Clubhouse
- Wooded Lot
About This Home
Condo Gorgeous. Virtually everything updated. Kitchen with granite counters & stainless steel appliances. All 4 bathrooms updated. All 3 bedrooms good size. Primary bedroom includes large walk in closet & your dream shower. The open floor plan includes Kitchen, Dining & Living area with gas fireplace. Beautiful ceramic floor through the entire main floor. You will notice how bright the condo is with special bright lights. Air-condition and multiple fans included. Washer & Dryer is only 2 years old. House has been freshly painted in neutral colors. You will feel like you are living in a luxury condo at a very affordable price. As you step out onto your new desk & two balconies you will view nature at its best with Clinton River water view & Gorgeous wooded area. The basement is finished with a family room that is wired for surround sound. Also has a wet bar, bar fridge and a bathroom. There is built - in storage throughout the condo. No pets & No smoking allowed. Association fee included with your rent: all outside maintenance included also. Also has large 2 car garage. Minimum 650 credit score required. Complex includes pool, tennis court and clubhouse for your extra entertainment. Don't miss out on this dream condo in a very private court area of Streamwood Estates.
Condo Details
Home Type
- Condominium
Est. Annual Taxes
- $2,480
Year Built
- Built in 1979
Lot Details
- River Front
- Property fronts a private road
- Private Entrance
- Sprinkler System
- Wooded Lot
HOA Fees
- $399 Monthly HOA Fees
Home Design
- Colonial Architecture
- Poured Concrete
- Composition Roof
Interior Spaces
- 1,784 Sq Ft Home
- 2-Story Property
- Wet Bar
- Bar Fridge
- Ceiling Fan
- Gas Fireplace
- Living Room with Fireplace
- Finished Basement
- Walk-Out Basement
Kitchen
- Built-In Electric Oven
- Electric Cooktop
- Microwave
- Ice Maker
- Dishwasher
- Stainless Steel Appliances
- Disposal
Bedrooms and Bathrooms
- 3 Bedrooms
Laundry
- Dryer
- Washer
Home Security
Parking
- 2 Car Direct Access Garage
- Garage Door Opener
Outdoor Features
- Outdoor Pool
- Balcony
- Deck
Location
- Ground Level
Utilities
- Forced Air Heating and Cooling System
- Humidifier
- Heating System Uses Natural Gas
- Programmable Thermostat
- Natural Gas Water Heater
- High Speed Internet
- Cable TV Available
Listing and Financial Details
- Security Deposit $3,750
- 24 Month Lease Term
- Assessor Parcel Number 1521351149
Community Details
Overview
- Kathleen Lablose Association, Phone Number (248) 724-2205
- Streamwood Estates Occpn 178 Subdivision
- On-Site Maintenance
Amenities
- Clubhouse
- Laundry Facilities
Recreation
- Community Pool
- Tennis Courts
Security
- Carbon Monoxide Detectors
Map
Source: Realcomp
MLS Number: 20251001631
APN: 15-21-351-149
- 1934 Burning Bush Ct
- 1857 Meadow Dale Ct Unit 17; Bldg 36
- 1571 Streamwood Ct Unit P56
- 1646 River View Dr Unit K39
- 1890 Ludgate Ln
- 1637 Northumberland Dr
- 2179 Rochelle Park Dr
- 2087 Hickory Leaf Dr
- 2138 Kennedy Dr
- 2196 Reagan Dr
- 2196 Willow Leaf Dr
- 2098 Logan Dr
- 2016 Breckenridge Ct
- 1467 W Avon Rd
- 00 Fieldcrest Ct
- 804 Dickson Ln
- 1501 Deerhurst Ln
- 941 Viewland Dr
- 981 Corbin Rd
- 1610 Deerhurst Ln
