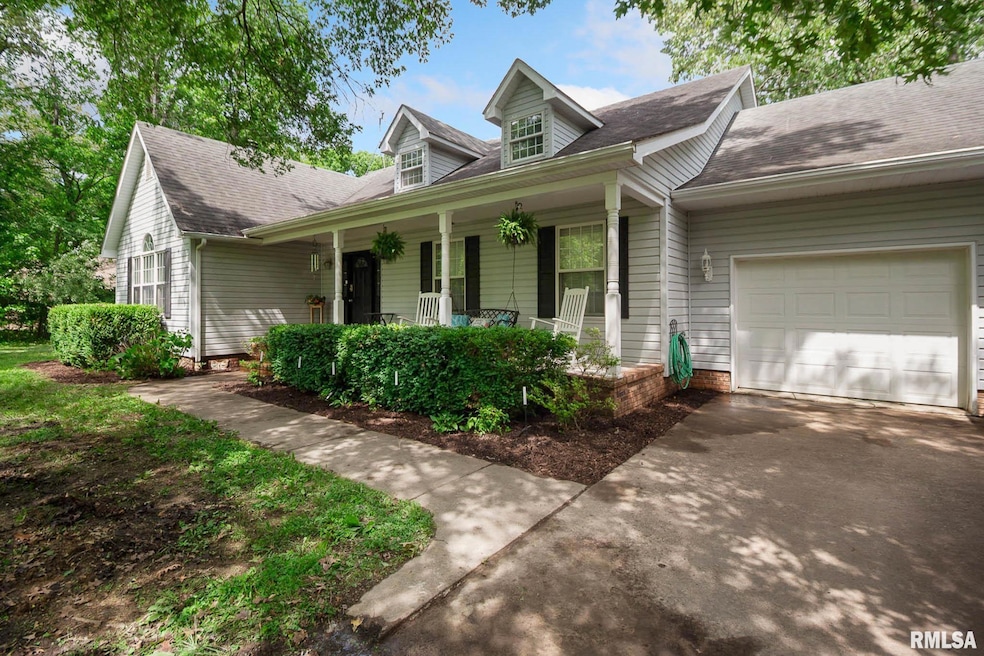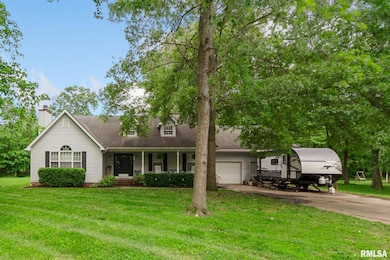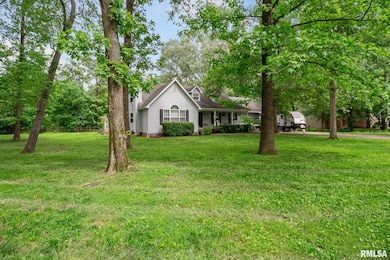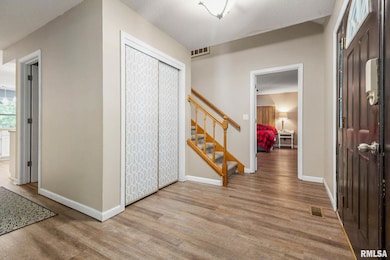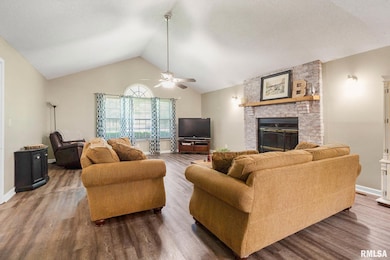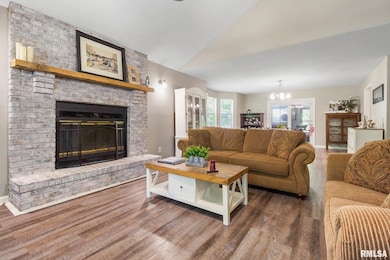1816 Calico Rd Marion, IL 62959
Estimated payment $2,152/month
Highlights
- Above Ground Pool
- Wooded Lot
- Enclosed Patio or Porch
- Deck
- Vaulted Ceiling
- 2 Car Attached Garage
About This Home
Welcome Home. This is the one you’ve been waiting for in Spring Garden! This beautifully designed home offers a spacious and thoughtful layout perfect for both everyday living and unforgettable entertaining. Inside, you’ll find a well laid out kitchen with a pantry, inviting open living space that flows effortlessly and a cozy main floor bedroom suite. Upstairs, two generously sized bedrooms share a charming Jack and Jill bathroom and feature cozy window seats and ample closet space. An additional upstairs living area provides the flexibility to create a second family room, office, or playroom. Whatever suits your lifestyle! Step outside to enjoy your own summer retreat, complete with an above-ground pool (newer liner and pump within the last 12mo), a large deck for sun-soaked lounging, and a finished patio bar room that’s perfect for hosting poolside parties or relaxing evenings. Imagine sipping your morning coffee on the front porch swing or splashing with friends in the pool all summer long. Even the garage impresses with a finished staircase leading to an upper-level storage room, keeping your home organized and clutter-free. Don’t miss your chance to call this Spring Garden home yours!
Listing Agent
House 2 Home Realty Marion Brokerage Phone: 618-694-6880 License #475.156256 Listed on: 05/22/2025
Home Details
Home Type
- Single Family
Est. Annual Taxes
- $7,418
Year Built
- Built in 1993
Lot Details
- 0.57 Acre Lot
- Lot Dimensions are 150x167
- Level Lot
- Wooded Lot
Parking
- 2 Car Attached Garage
Home Design
- Block Foundation
- Shingle Roof
- Vinyl Siding
Interior Spaces
- 2,448 Sq Ft Home
- Vaulted Ceiling
- Ceiling Fan
- Wood Burning Fireplace
- Blinds
- Living Room with Fireplace
Kitchen
- Microwave
- Dishwasher
- Disposal
Bedrooms and Bathrooms
- 3 Bedrooms
- Spa Bath
Outdoor Features
- Above Ground Pool
- Deck
- Enclosed Patio or Porch
Schools
- Marion Elementary And Middle School
- Marion High School
Utilities
- Forced Air Heating and Cooling System
Community Details
- Spring Garden Subdivision
Listing and Financial Details
- Assessor Parcel Number 07-09-150-007
Map
Home Values in the Area
Average Home Value in this Area
Tax History
| Year | Tax Paid | Tax Assessment Tax Assessment Total Assessment is a certain percentage of the fair market value that is determined by local assessors to be the total taxable value of land and additions on the property. | Land | Improvement |
|---|---|---|---|---|
| 2025 | $7,418 | $95,710 | $10,630 | $85,080 |
| 2024 | $7,418 | $95,710 | $10,630 | $85,080 |
| 2023 | $7,418 | $95,710 | $10,630 | $85,080 |
| 2022 | $5,894 | $84,330 | $9,370 | $74,960 |
| 2021 | $5,747 | $81,280 | $9,030 | $72,250 |
| 2020 | $5,747 | $76,790 | $8,530 | $68,260 |
| 2019 | $5,829 | $76,790 | $8,530 | $68,260 |
| 2018 | $5,829 | $76,790 | $8,530 | $68,260 |
| 2017 | $5,278 | $76,790 | $8,530 | $68,260 |
| 2015 | $4,773 | $68,370 | $8,080 | $60,290 |
| 2013 | $4,046 | $68,370 | $8,080 | $60,290 |
| 2012 | $4,046 | $68,370 | $8,080 | $60,290 |
Property History
| Date | Event | Price | List to Sale | Price per Sq Ft |
|---|---|---|---|---|
| 08/19/2025 08/19/25 | Price Changed | $289,000 | -3.3% | $118 / Sq Ft |
| 07/25/2025 07/25/25 | Price Changed | $299,000 | -3.5% | $122 / Sq Ft |
| 06/22/2025 06/22/25 | Price Changed | $310,000 | -5.2% | $127 / Sq Ft |
| 05/22/2025 05/22/25 | For Sale | $327,000 | -- | $134 / Sq Ft |
Source: RMLS Alliance
MLS Number: QC4263528
APN: 07-09-150-007
- Lot 1 Norman Rd
- 10415 Chayla Rd
- 000 Khoury League Rd
- 1234 Khoury League Rd
- Lot 4 Norman Rd
- 1710 Broeking Rd
- 1615 Posey St
- 1414 E Willow Dr
- 15702 Jadin Rd
- 1306 N Magnolia Dr
- 14758 Followell Dr
- 1106 Horizon Dr
- 1111 Early Bird Ln
- 9130 Illinois 13
- 1405 Matthew Ln
- 1603 Matthew Ln
- 415 E Reichert Dr
- 0000 Adams Dr
- 1803 N Dawn Dr
- 12580 Norman Rd
- 15170 Fietsam Rd Unit C
- 304 Gateway Rd
- 1812 N State St Unit D
- 510 S Madison St Unit 2
- 1300 W Boulevard St
- 1004 W Main St Unit SUITE
- 3200 Mark Twain Ave
- 2707 Fairway Dr
- 17 Orchard Dr Unit 1
- 6 Ct C
- 901 W Cherry St
- 701 Eagle Pass Dr
- 100 Timber Trail Dr
- 6113 Giant City Rd
- 1195 E Walnut St
- 1200 E Grand Ave
- 1101 E Grand Ave
- 250 S Lewis Ln
- 1000 E Grand Ave
- 900 E Grand Ave
