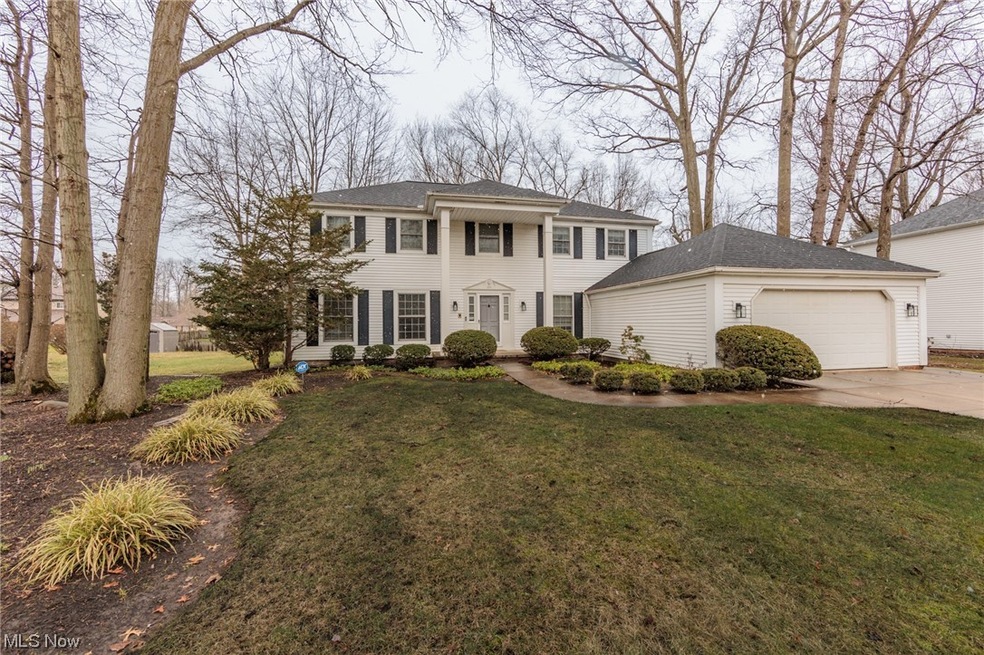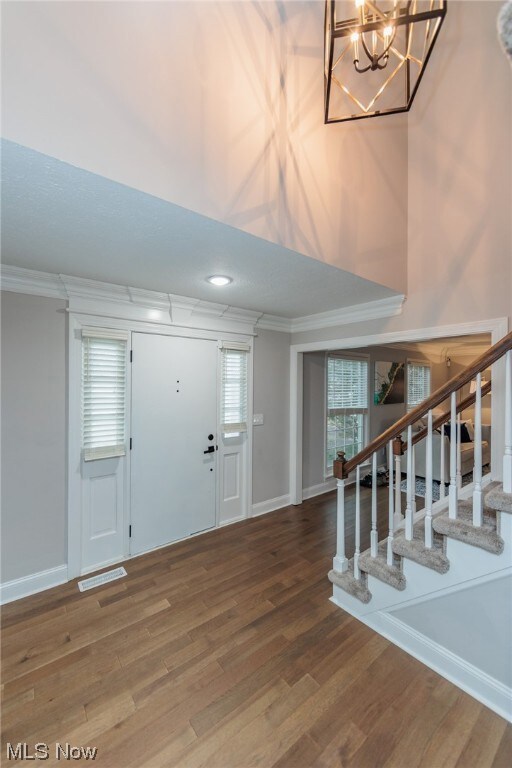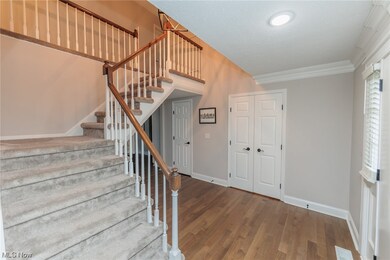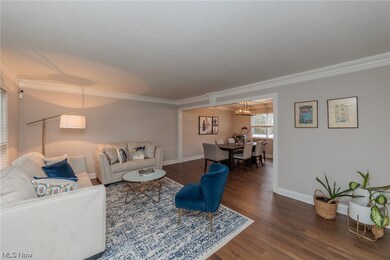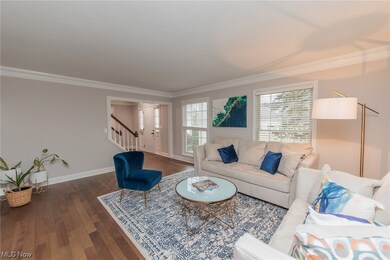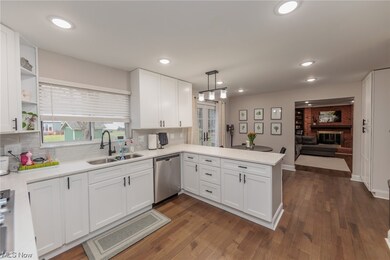
1816 Halls Carriage Path Westlake, OH 44145
Highlights
- Colonial Architecture
- No HOA
- Double Vanity
- Dover Intermediate School Rated A
- Eat-In Kitchen
- Crown Molding
About This Home
As of February 2024Welcome to this recently updated classic Westlake Colonial boasting 2,600+ sqft, 4 bedrooms and 2.5 bathrooms in the exemplary Settlers Reserve Development just minutes from Westlake High School. Recent updates include engineered hardwood flooring throughout the entire first floor (2021), completely renovated eat-in kitchen - complete with quartz counter tops and all new appliances (2021), new roof (2021), fully updated bathrooms (2021) and NEW furnace and AC in 2023! The first floor offers a half bath, private office, living/dining rooms, large eat-in kitchen, family room and first floor laundry. The second floor contains 3 spacious bedrooms with plenty of closet space and a full bathroom. Completing the second floor is the 4th bedroom the master suite which has a walk-in closet, balcony and recently updated full bathroom with a double vanity. The basement offers plenty of storage space and has an egress that letting in natural light.
Last Agent to Sell the Property
Keller Williams Chervenic Rlty License #2018004895 Listed on: 01/13/2024

Home Details
Home Type
- Single Family
Est. Annual Taxes
- $6,174
Year Built
- Built in 1977
Lot Details
- 0.33 Acre Lot
- Back and Front Yard
Parking
- 2 Car Garage
- Front Facing Garage
Home Design
- Colonial Architecture
- Block Foundation
- Fiberglass Roof
- Asphalt Roof
- Vinyl Siding
Interior Spaces
- 2,660 Sq Ft Home
- 2-Story Property
- Bookcases
- Crown Molding
- Recessed Lighting
- Entrance Foyer
- Family Room with Fireplace
- Partial Basement
Kitchen
- Eat-In Kitchen
- Built-In Oven
- Range
- Microwave
- Dishwasher
- Disposal
Bedrooms and Bathrooms
- 4 Bedrooms
- Walk-In Closet
- Double Vanity
Laundry
- Dryer
- Washer
Outdoor Features
- Patio
Utilities
- Central Air
- Heating System Uses Gas
Community Details
- No Home Owners Association
- Rockport Dev Corp 01 Subdivision
Listing and Financial Details
- Assessor Parcel Number 212-20-035
Ownership History
Purchase Details
Home Financials for this Owner
Home Financials are based on the most recent Mortgage that was taken out on this home.Purchase Details
Home Financials for this Owner
Home Financials are based on the most recent Mortgage that was taken out on this home.Purchase Details
Purchase Details
Purchase Details
Purchase Details
Similar Homes in Westlake, OH
Home Values in the Area
Average Home Value in this Area
Purchase History
| Date | Type | Sale Price | Title Company |
|---|---|---|---|
| Warranty Deed | $520,000 | Foundation Title | |
| Fiduciary Deed | $352,500 | Northern Title Agency Inc | |
| Interfamily Deed Transfer | -- | -- | |
| Deed | -- | -- | |
| Deed | $85,300 | -- | |
| Deed | -- | -- |
Mortgage History
| Date | Status | Loan Amount | Loan Type |
|---|---|---|---|
| Open | $468,000 | New Conventional | |
| Previous Owner | $352,500 | New Conventional | |
| Previous Owner | $30,000 | Credit Line Revolving |
Property History
| Date | Event | Price | Change | Sq Ft Price |
|---|---|---|---|---|
| 02/26/2024 02/26/24 | Sold | $520,000 | +4.0% | $195 / Sq Ft |
| 01/15/2024 01/15/24 | Pending | -- | -- | -- |
| 01/13/2024 01/13/24 | For Sale | $499,900 | +41.8% | $188 / Sq Ft |
| 05/03/2021 05/03/21 | Sold | $352,500 | +8.5% | $133 / Sq Ft |
| 04/03/2021 04/03/21 | Pending | -- | -- | -- |
| 04/01/2021 04/01/21 | For Sale | $325,000 | -- | $122 / Sq Ft |
Tax History Compared to Growth
Tax History
| Year | Tax Paid | Tax Assessment Tax Assessment Total Assessment is a certain percentage of the fair market value that is determined by local assessors to be the total taxable value of land and additions on the property. | Land | Improvement |
|---|---|---|---|---|
| 2024 | $5,981 | $123,375 | $33,110 | $90,265 |
| 2023 | $6,174 | $108,920 | $26,320 | $82,600 |
| 2022 | $6,078 | $108,920 | $26,320 | $82,600 |
| 2021 | $5,469 | $108,920 | $26,320 | $82,600 |
| 2020 | $5,480 | $100,840 | $24,360 | $76,480 |
| 2019 | $5,314 | $288,100 | $69,600 | $218,500 |
| 2018 | $2,669 | $100,840 | $24,360 | $76,480 |
| 2017 | $5,339 | $95,380 | $24,150 | $71,230 |
| 2016 | $5,310 | $95,380 | $24,150 | $71,230 |
| 2015 | $4,771 | $95,380 | $24,150 | $71,230 |
| 2014 | $4,771 | $85,160 | $21,560 | $63,600 |
Agents Affiliated with this Home
-

Seller's Agent in 2024
Ricardo Simonelli
Keller Williams Chervenic Rlty
(440) 552-6959
1 in this area
561 Total Sales
-
N
Seller Co-Listing Agent in 2024
Nick Baratuci
Keller Williams Chervenic Rlty
(330) 819-0916
1 in this area
71 Total Sales
-

Buyer's Agent in 2024
Todd Reinart
Howard Hanna
(440) 567-6643
44 in this area
328 Total Sales
-

Seller's Agent in 2021
Dolores Pescatrice
Howard Hanna
(216) 870-2600
7 in this area
103 Total Sales
-

Buyer's Agent in 2021
Berna Kisin
Berkshire Hathaway HomeServices Professional Realty
(440) 865-6648
8 in this area
33 Total Sales
-

Buyer Co-Listing Agent in 2021
Chris Schlenkerman
Berkshire Hathaway HomeServices Professional Realty
(216) 798-4100
38 in this area
791 Total Sales
Map
Source: MLS Now
MLS Number: 5011089
APN: 212-20-035
- 1885 Bordeaux Way
- 1857 Holdens Arbor Run
- Bowman Plan at Hope Pointe Place
- Ashton Plan at Hope Pointe Place
- 28440 Detroit Rd
- 28140 Detroit Rd Unit D3
- 28839 Detroit Rd
- 28883 Detroit Rd
- 4392 Palomar Ln
- 29223 Farmington Turn
- 0 Hilliard Blvd Unit 5128276
- 2679 Chadwick Ct
- 2813 Wakefield Ln
- 27428 Dellwood Dr
- 2538 Wyndgate Ct Unit 2538
- 27642 Whitehill Cir
- 2578 Wyndgate Ct Unit 2578
- 2000 Berkeley Dr
- 1653 Beethoven Dr
- 2648 Wyndgate Ct Unit 2648
