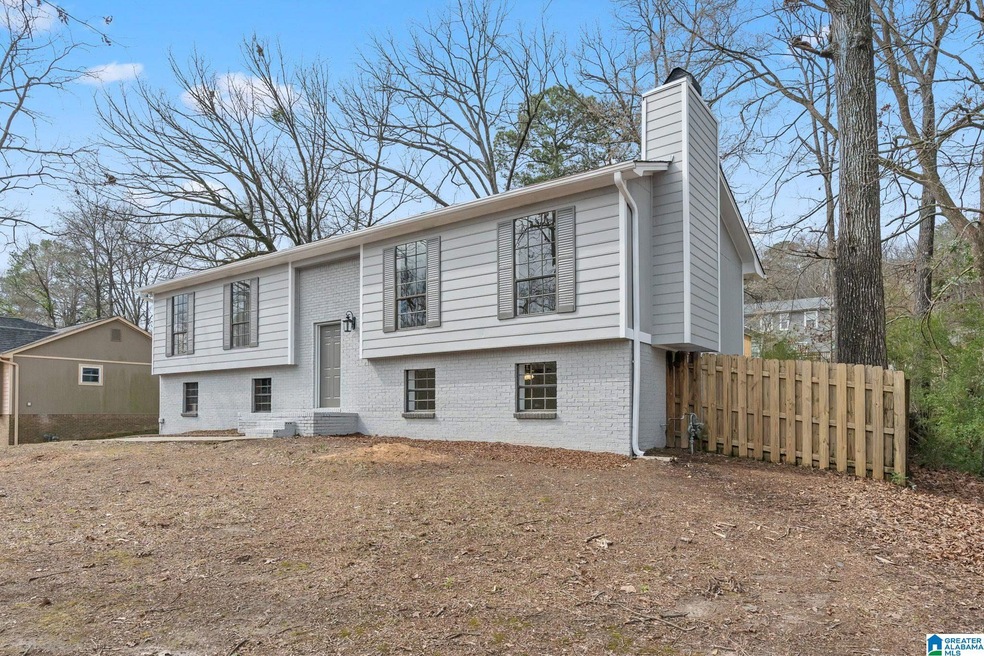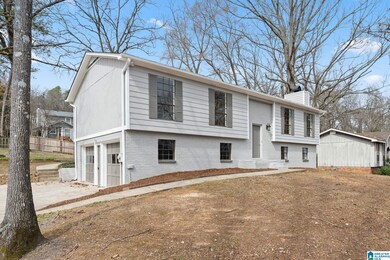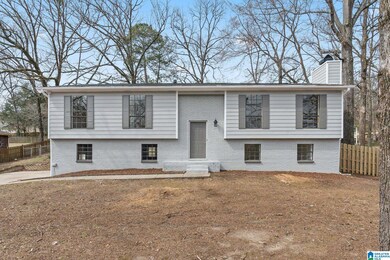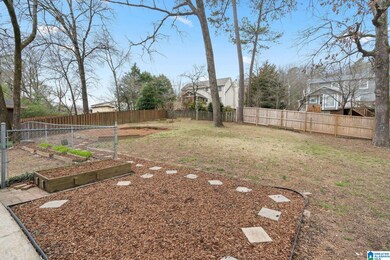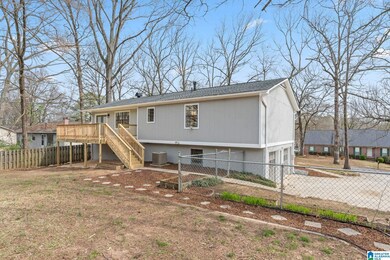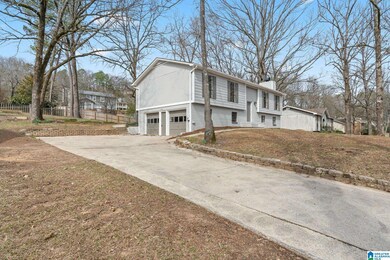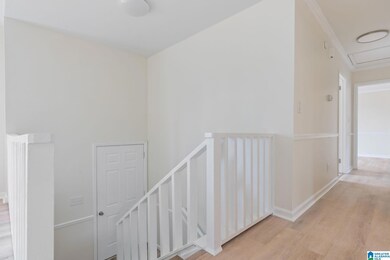
1816 King Charles Ct Alabaster, AL 35007
Estimated Value: $316,317
Highlights
- Deck
- Cathedral Ceiling
- Stainless Steel Appliances
- Thompson Intermediate School Rated A-
- Stone Countertops
- Fenced Yard
About This Home
As of April 2024Incredible VALUE in Alabaster! Rare 5 bedroom, 3 bath beauty in immaculate condition on .4 acre lot w/ fully fenced yard in renowned Kingwood subdivision. Loaded w/ tasteful & trending updates & so much *NEW* to enjoy the benefit of low maintenance living for many years to come! 3 bedrooms, 2 full baths on the main level plus 3rd/4th bedrooms in the daylight basement which share the 3rd renovated bath. All new neutral hardwood flooring gleaming throughout + fresh interior and exterior paint + new roof make this one move in ready! Open concept living area flowing to dining w/ vaulted ceiling, stone gas fireplace, & french doors that open to brand new oversized back deck. Kitchen is complete w/ new stainless appliances, quartz counters, tile backsplash, brass fixtures & jumbo window for kitchen views overlooking back deck/yard. Primary suite complete w/remodeled ensuite bath featuring new spa-like tiled shower, frameless door, vanity, fixtures and lighting. STUNNING to say the least!
Home Details
Home Type
- Single Family
Est. Annual Taxes
- $975
Year Built
- Built in 1978
Lot Details
- 0.37 Acre Lot
- Fenced Yard
Parking
- 2 Car Garage
- Side Facing Garage
- Driveway
Home Design
- HardiePlank Siding
Interior Spaces
- 1-Story Property
- Smooth Ceilings
- Cathedral Ceiling
- Gas Fireplace
- Dining Room
- Den with Fireplace
Kitchen
- Breakfast Bar
- Gas Oven
- Stove
- Dishwasher
- Stainless Steel Appliances
- Stone Countertops
Flooring
- Laminate
- Tile
Bedrooms and Bathrooms
- 5 Bedrooms
- Walk-In Closet
- 3 Full Bathrooms
- Bathtub and Shower Combination in Primary Bathroom
- Separate Shower
- Linen Closet In Bathroom
Laundry
- Laundry Room
- Laundry on main level
- Washer and Gas Dryer Hookup
Basement
- Basement Fills Entire Space Under The House
- Bedroom in Basement
- Stubbed For A Bathroom
- Natural lighting in basement
Outdoor Features
- Deck
Schools
- Creek View Elementary School
- Thompson Middle School
- Thompson High School
Utilities
- Central Heating and Cooling System
- Heating System Uses Gas
- Underground Utilities
- Gas Water Heater
- Septic Tank
Listing and Financial Details
- Visit Down Payment Resource Website
- Assessor Parcel Number 13-7-26-001-004.019
Ownership History
Purchase Details
Home Financials for this Owner
Home Financials are based on the most recent Mortgage that was taken out on this home.Purchase Details
Home Financials for this Owner
Home Financials are based on the most recent Mortgage that was taken out on this home.Purchase Details
Home Financials for this Owner
Home Financials are based on the most recent Mortgage that was taken out on this home.Purchase Details
Home Financials for this Owner
Home Financials are based on the most recent Mortgage that was taken out on this home.Similar Homes in the area
Home Values in the Area
Average Home Value in this Area
Purchase History
| Date | Buyer | Sale Price | Title Company |
|---|---|---|---|
| Spangle Leah | $328,785 | None Listed On Document | |
| Simplify Properties Llc | $170,000 | None Listed On Document | |
| Majernik Dawn Michelle | $150,000 | None Available | |
| Bianca Michael B | $160,000 | None Available |
Mortgage History
| Date | Status | Borrower | Loan Amount |
|---|---|---|---|
| Open | Spangle Leah | $263,028 | |
| Previous Owner | Simplify Properties Llc | $204,700 | |
| Previous Owner | Majernik Dawn Michelle | $147,283 | |
| Previous Owner | Bianca Michael B | $123,300 | |
| Previous Owner | Bianca Michael B | $24,000 | |
| Previous Owner | Bianca Michael B | $128,000 | |
| Previous Owner | Childers David W | $136,800 | |
| Previous Owner | Childers David Wesley | $136,800 | |
| Previous Owner | Childers David W | $106,650 | |
| Previous Owner | Childers David W | $87,200 |
Property History
| Date | Event | Price | Change | Sq Ft Price |
|---|---|---|---|---|
| 04/18/2024 04/18/24 | Sold | $328,785 | -0.3% | $156 / Sq Ft |
| 03/01/2024 03/01/24 | For Sale | $329,900 | +119.9% | $157 / Sq Ft |
| 07/10/2015 07/10/15 | Sold | $150,000 | +0.1% | $115 / Sq Ft |
| 04/19/2015 04/19/15 | Pending | -- | -- | -- |
| 04/07/2015 04/07/15 | For Sale | $149,900 | -- | $115 / Sq Ft |
Tax History Compared to Growth
Tax History
| Year | Tax Paid | Tax Assessment Tax Assessment Total Assessment is a certain percentage of the fair market value that is determined by local assessors to be the total taxable value of land and additions on the property. | Land | Improvement |
|---|---|---|---|---|
| 2024 | $1,170 | $22,420 | $0 | $0 |
| 2023 | $1,057 | $20,340 | $0 | $0 |
| 2022 | $975 | $18,820 | $0 | $0 |
| 2021 | $879 | $17,040 | $0 | $0 |
| 2020 | $745 | $14,560 | $0 | $0 |
| 2019 | $719 | $14,080 | $0 | $0 |
| 2017 | $642 | $12,640 | $0 | $0 |
| 2015 | $583 | $11,560 | $0 | $0 |
| 2014 | $575 | $11,400 | $0 | $0 |
Agents Affiliated with this Home
-
Hilary Cleveland

Seller's Agent in 2024
Hilary Cleveland
ARC Realty Cahaba Heights
(205) 396-8432
3 in this area
157 Total Sales
-
Sherry Frye

Seller Co-Listing Agent in 2024
Sherry Frye
ARC Realty 280
(205) 266-6684
4 in this area
171 Total Sales
-
Amber Issis

Buyer's Agent in 2024
Amber Issis
RealtySouth
(205) 974-8598
6 in this area
57 Total Sales
-
Mary Pillitteri

Seller's Agent in 2015
Mary Pillitteri
ARC Realty - Hoover
(205) 567-7770
8 Total Sales
-
Mary Lou Vonderau

Buyer's Agent in 2015
Mary Lou Vonderau
RE/MAX
(205) 991-1500
28 in this area
163 Total Sales
Map
Source: Greater Alabama MLS
MLS Number: 21378437
APN: 13-7-26-2-001-004-019
- 1773 King James Dr
- 312 Tradewinds Cir
- 196 King James Ct
- 204 Portsouth Ln
- 214 Stonehaven Trace
- 104 King James Ct
- 116 Sandpebble St
- 1131 King Arthur Ct
- 255 Creekside Ln Unit 192
- 302 Mills Way
- 251 Creekside Ln
- 249 Creekside Ln
- 209 King Arthur Place
- 1409 Alexander Ct
- 117 Sugar Hill Ln
- 116 Lighthouse Dr
- 1411 Secretariat Dr
- 221 Village Pkwy Unit 36
- 221 Village Pkwy Unit 35
- 221 Village Pkwy Unit 34
- 1816 King Charles Ct
- 1808 King Charles Ct
- 1824 King Charles Ct
- 1477 Secretariat Dr
- 1475 Secretariat Dr
- 1801 King Charles Ct
- 1479 Secretariat Dr
- 1832 King Charles Ct
- 1473 Secretariat Dr
- 1901 King Charles Ct
- 1481 Secretariat Dr
- 1701 King Charles Ct
- 1840 King Charles Ct
- 2101 King Charles Cir
- 1909 King Charles Ct
- 1471 Secretariat Dr
- 1708 King Charles Ct
- 1474 Secretariat Dr
- 1476 Secretariat Dr
- 2108 King Charles Cir
