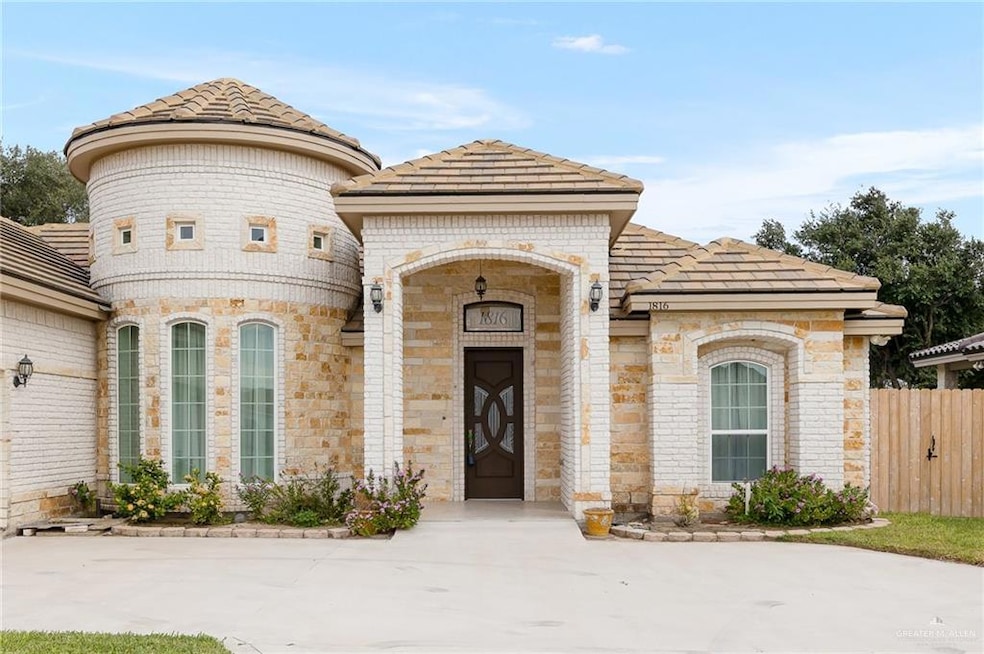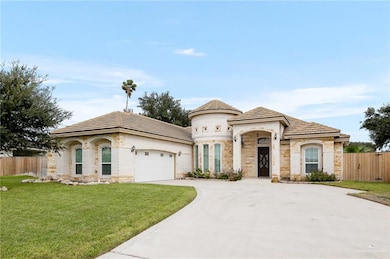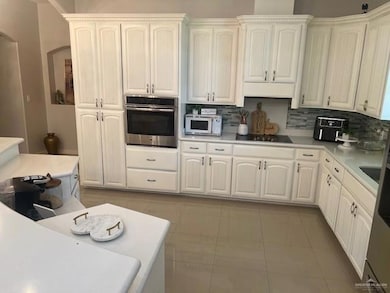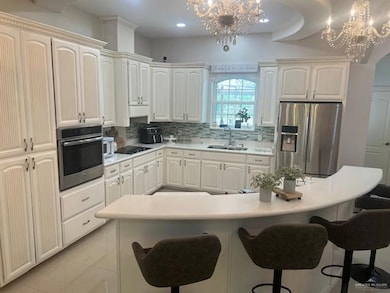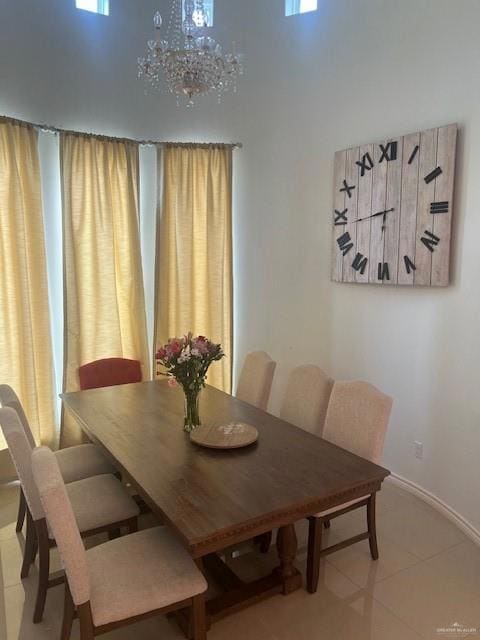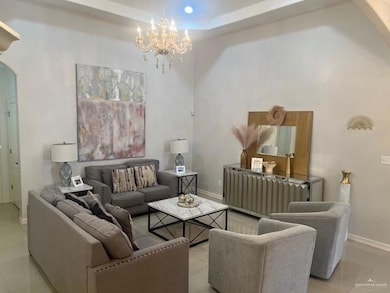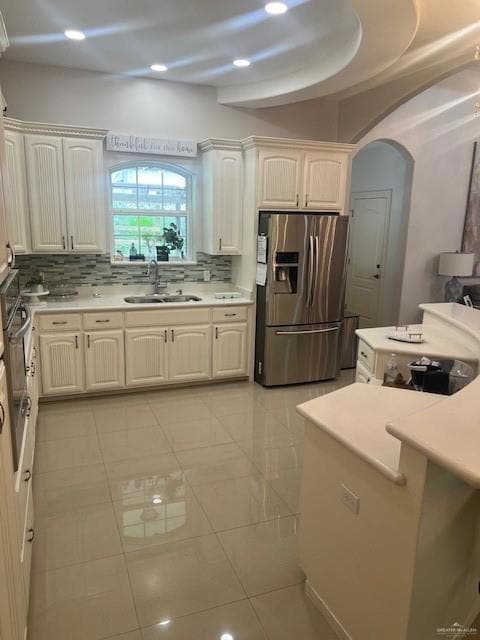
1816 Kingsborough Ave Mc Allen, TX 78504
Estimated payment $2,876/month
Highlights
- Sitting Area In Primary Bedroom
- Mature Trees
- High Ceiling
- Dr Pablo Perez Elementary School Rated A-
- Bonus Room
- Granite Countertops
About This Home
Tour this great home in the peaceful subdivision of Frontera Village while only being minutes away from, UTRGV, great schools, shopping centers and restaurants! This home is 2,708sf living featuring a large living area with high decorative ceilings, and a large back yard. This traditional gourmet kitchen will inspire your inner chef, featuring beautiful quartz counter tops, ample cabinet space, and a central island. The master suite is spacious with sitting area featuring a private bath with double vanity, a wheel chair accessible walk-in shower only, and walk-in closet. The 3 additional bedrooms are perfectly sized for family and guests. The private back yard is large and specious perfect for family and friend gatherings.***Home available for rent or for purchase***
Home Details
Home Type
- Single Family
Est. Annual Taxes
- $9,168
Year Built
- Built in 2016
Lot Details
- 9,649 Sq Ft Lot
- Partially Fenced Property
- Privacy Fence
- Irregular Lot
- Sprinkler System
- Mature Trees
Home Design
- Slab Foundation
- Clay Roof
- Stone
Interior Spaces
- 2,708 Sq Ft Home
- 1-Story Property
- High Ceiling
- Ceiling Fan
- Blinds
- Entrance Foyer
- Bonus Room
- Porcelain Tile
Kitchen
- Stove
- Microwave
- Granite Countertops
- Quartz Countertops
Bedrooms and Bathrooms
- 4 Bedrooms
- Sitting Area In Primary Bedroom
- Walk-In Closet
- Dual Vanity Sinks in Primary Bathroom
- Shower Only
Laundry
- Laundry Room
- Washer and Dryer Hookup
Parking
- Garage
- No Garage
- Side Facing Garage
Outdoor Features
- Balcony
- Covered patio or porch
- Outdoor Storage
Schools
- Perez Elementary School
- Morris Middle School
- Mcallen High School
Utilities
- Central Heating and Cooling System
- Electric Water Heater
Community Details
- No Home Owners Association
- Frontera Village Subdivision
Listing and Financial Details
- Assessor Parcel Number F767200000001800
Map
Home Values in the Area
Average Home Value in this Area
Tax History
| Year | Tax Paid | Tax Assessment Tax Assessment Total Assessment is a certain percentage of the fair market value that is determined by local assessors to be the total taxable value of land and additions on the property. | Land | Improvement |
|---|---|---|---|---|
| 2024 | $8,001 | $340,127 | $63,690 | $276,437 |
| 2023 | $5,811 | $247,007 | $0 | $0 |
| 2022 | $5,569 | $224,552 | $63,690 | $160,862 |
| 2021 | $5,786 | $226,475 | $63,690 | $183,931 |
| 2020 | $5,252 | $205,886 | $57,900 | $147,986 |
| 2019 | $5,095 | $200,864 | $57,900 | $142,964 |
| 2018 | $4,824 | $189,863 | $51,145 | $138,718 |
| 2017 | $4,843 | $189,863 | $51,145 | $138,718 |
| 2016 | $1,031 | $40,405 | $40,405 | $0 |
| 2015 | $1,236 | $33,775 | $33,775 | $0 |
Property History
| Date | Event | Price | Change | Sq Ft Price |
|---|---|---|---|---|
| 06/03/2025 06/03/25 | For Sale | $398,000 | 0.0% | $147 / Sq Ft |
| 05/28/2025 05/28/25 | For Rent | $2,400 | +2.1% | -- |
| 06/22/2024 06/22/24 | Rented | $2,350 | 0.0% | -- |
| 05/28/2024 05/28/24 | For Rent | $2,350 | 0.0% | -- |
| 01/09/2023 01/09/23 | Sold | -- | -- | -- |
| 12/17/2022 12/17/22 | Pending | -- | -- | -- |
| 11/10/2022 11/10/22 | For Sale | $298,000 | -- | $146 / Sq Ft |
Purchase History
| Date | Type | Sale Price | Title Company |
|---|---|---|---|
| Deed | -- | Corporation Service | |
| Warranty Deed | -- | San Jacinto Title Services M |
Mortgage History
| Date | Status | Loan Amount | Loan Type |
|---|---|---|---|
| Open | $222,400 | New Conventional |
Similar Homes in Mc Allen, TX
Source: Greater McAllen Association of REALTORS®
MLS Number: 472789
APN: F7672-00-000-0018-00
- 1801 Kingsborough Ave
- 900 Northgate Ln
- 2400 Northgate Ln
- 1813 Harvard Ave
- 2121 Kingsborough Ave
- 1700 Frontera Rd
- 1804 Grayson Ave
- 1801 Ozark Ave
- 1709 Ozark Ave
- 2000 Grambling Ave
- 2205 Ozark Ave
- 5900 Ozark Ave
- 5804 Ozark Ave
- 5712 Ozark Ave
- 5805 Ozark Ave
- 5701 Ozark Ave
- 5704 Ozark Ave
- 2000 Providence Ave
- 8413 N Main St
- 1400 Northgate Ln
