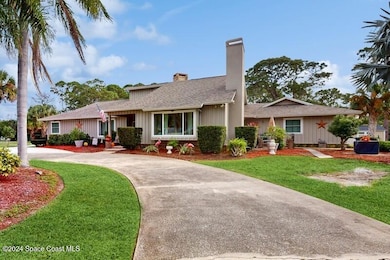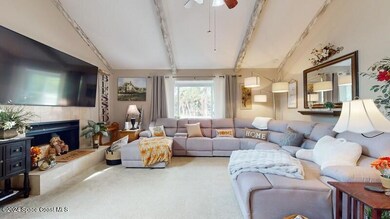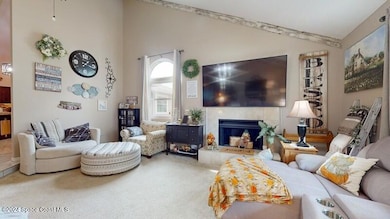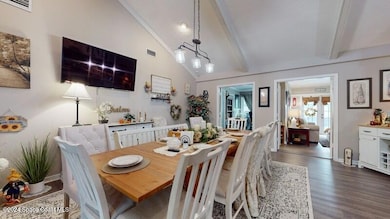
1816 Laurel Oak Dr S Rockledge, FL 32955
Highlights
- In Ground Pool
- 1 Acre Lot
- Corner Lot
- Rockledge Senior High School Rated A-
- 3 Fireplaces
- No HOA
About This Home
As of February 2025Welcome to your dream home! This stunning single-family home is perfect for Multi Family living. The in-ground pool is perfect for relaxing on hot summer days, while the office offers a quiet space to work from home. Brand New window through the whole home. The stainless steel appliances in the kitchen add a touch of elegance, while the full in-law suite with its own bed, bath, and kitchen provides privacy and independence for extended family members. The separate on-suite is ideal for guests looking for their own space. With a new roof, resurfaced pool, and pool enclosure, you can enjoy peace of mind knowing that your home is well-maintained. The whole home generator ensures that you will never be without power, even during severe weather. Additionally, the converted golf cart garage provides extra usable space for office or sewing room. Don't miss out on the opportunity to own this incredible property that offers both luxury and functionality in one perfect package.
Last Agent to Sell the Property
Coldwell Banker Realty License #632601 Listed on: 11/09/2024

Home Details
Home Type
- Single Family
Est. Annual Taxes
- $5,599
Year Built
- Built in 1985 | Remodeled
Lot Details
- 1 Acre Lot
- West Facing Home
- Vinyl Fence
- Corner Lot
Parking
- 2 Car Attached Garage
Home Design
- Frame Construction
- Shingle Roof
- Wood Siding
Interior Spaces
- 4,364 Sq Ft Home
- 1-Story Property
- Ceiling Fan
- 3 Fireplaces
- Double Sided Fireplace
- Wood Burning Fireplace
- Entrance Foyer
Kitchen
- Breakfast Bar
- Electric Range
- Microwave
- Dishwasher
Flooring
- Carpet
- Tile
- Vinyl
Bedrooms and Bathrooms
- 5 Bedrooms
- Dual Closets
- In-Law or Guest Suite
- 4 Full Bathrooms
- Bathtub and Shower Combination in Primary Bathroom
Laundry
- Dryer
- Sink Near Laundry
Pool
- In Ground Pool
- Screen Enclosure
Outdoor Features
- Shed
Schools
- Andersen Elementary School
- Kennedy Middle School
- Rockledge High School
Utilities
- Multiple cooling system units
- Central Heating and Cooling System
- Tankless Water Heater
- Septic Tank
- Cable TV Available
Community Details
- No Home Owners Association
- Timbers West Subdivision
Listing and Financial Details
- Assessor Parcel Number 25-36-08-81-00000.0-0040.00
Ownership History
Purchase Details
Home Financials for this Owner
Home Financials are based on the most recent Mortgage that was taken out on this home.Purchase Details
Home Financials for this Owner
Home Financials are based on the most recent Mortgage that was taken out on this home.Purchase Details
Home Financials for this Owner
Home Financials are based on the most recent Mortgage that was taken out on this home.Purchase Details
Home Financials for this Owner
Home Financials are based on the most recent Mortgage that was taken out on this home.Purchase Details
Purchase Details
Home Financials for this Owner
Home Financials are based on the most recent Mortgage that was taken out on this home.Purchase Details
Similar Homes in Rockledge, FL
Home Values in the Area
Average Home Value in this Area
Purchase History
| Date | Type | Sale Price | Title Company |
|---|---|---|---|
| Warranty Deed | $760,000 | Title Solutions | |
| Deed | -- | -- | |
| Warranty Deed | $376,100 | Fidelity Natl Title Fl Inc | |
| Warranty Deed | $320,000 | Servicelink | |
| Warranty Deed | -- | None Available | |
| Warranty Deed | $349,000 | Fidelity National Title Insu | |
| Warranty Deed | $235,000 | -- |
Mortgage History
| Date | Status | Loan Amount | Loan Type |
|---|---|---|---|
| Open | $410,000 | New Conventional | |
| Previous Owner | $142,000 | New Conventional | |
| Previous Owner | $75,000 | New Conventional | |
| Previous Owner | $386,000 | New Conventional | |
| Previous Owner | $21,900 | No Value Available | |
| Previous Owner | -- | No Value Available | |
| Previous Owner | $21,900 | Unknown | |
| Previous Owner | $357,295 | No Value Available | |
| Previous Owner | $320,000 | No Value Available | |
| Previous Owner | $520,000 | Fannie Mae Freddie Mac | |
| Previous Owner | $314,100 | No Value Available | |
| Previous Owner | $298,800 | New Conventional | |
| Previous Owner | $15,000 | Credit Line Revolving |
Property History
| Date | Event | Price | Change | Sq Ft Price |
|---|---|---|---|---|
| 02/21/2025 02/21/25 | Sold | $760,000 | -5.0% | $174 / Sq Ft |
| 12/26/2024 12/26/24 | Pending | -- | -- | -- |
| 12/06/2024 12/06/24 | Price Changed | $799,900 | -8.6% | $183 / Sq Ft |
| 12/02/2024 12/02/24 | Price Changed | $875,000 | -2.8% | $201 / Sq Ft |
| 11/09/2024 11/09/24 | For Sale | $899,900 | +139.3% | $206 / Sq Ft |
| 11/30/2015 11/30/15 | Sold | $376,100 | -6.0% | $89 / Sq Ft |
| 04/01/2015 04/01/15 | Pending | -- | -- | -- |
| 10/31/2014 10/31/14 | For Sale | $399,900 | +25.0% | $94 / Sq Ft |
| 01/22/2014 01/22/14 | Sold | $320,000 | -17.7% | $76 / Sq Ft |
| 11/14/2013 11/14/13 | Pending | -- | -- | -- |
| 08/13/2013 08/13/13 | For Sale | $389,000 | -- | $92 / Sq Ft |
Tax History Compared to Growth
Tax History
| Year | Tax Paid | Tax Assessment Tax Assessment Total Assessment is a certain percentage of the fair market value that is determined by local assessors to be the total taxable value of land and additions on the property. | Land | Improvement |
|---|---|---|---|---|
| 2023 | $5,599 | $380,220 | $0 | $0 |
| 2022 | $5,308 | $369,150 | $0 | $0 |
| 2021 | $5,434 | $358,400 | $0 | $0 |
| 2020 | $5,453 | $353,460 | $0 | $0 |
| 2019 | $5,444 | $345,520 | $0 | $0 |
| 2018 | $5,470 | $339,080 | $0 | $0 |
| 2017 | $5,521 | $332,110 | $0 | $0 |
| 2016 | $5,479 | $319,730 | $50,000 | $269,730 |
| 2015 | $4,250 | $255,090 | $45,000 | $210,090 |
| 2014 | $5,003 | $244,570 | $45,000 | $199,570 |
Agents Affiliated with this Home
-

Seller's Agent in 2025
Ronnie Lawhon
Coldwell Banker Realty
(321) 960-1173
7 in this area
113 Total Sales
-

Buyer's Agent in 2025
Jason Lande
RE/MAX
(321) 356-6419
8 in this area
138 Total Sales
-
S
Seller's Agent in 2014
Susan Daley
Trafford Realty Co.
-
J
Seller Co-Listing Agent in 2014
Jay Smith
Trafford Realty Co.
-
T
Buyer's Agent in 2014
Tammy Kiser
Kiser Realty & Investments
Map
Source: Space Coast MLS (Space Coast Association of REALTORS®)
MLS Number: 1029165
APN: 25-36-08-81-00000.0-0040.00
- 1814 Oak Dr N
- 1812 Live Oak Dr N
- 931 S Fiske Blvd
- 997 Beacon Rd
- 1028 Coronado Dr
- 1851 Timbers Blvd W
- 1011 Regalia Dr
- 975 Kings Post Rd
- 1063 Matador Dr
- 964 Brunswick Ct
- 912 Covington Ct
- 1854 Timbers Blvd W
- 1005 Medallion Dr
- 966 Levitt Pkwy
- 949 Brunswick Ln
- 1076 Madrid Rd
- 1029 Palmer Rd
- 896 Covington Ct
- 1726 Jordan Dr
- 938 Brunswick Ln






