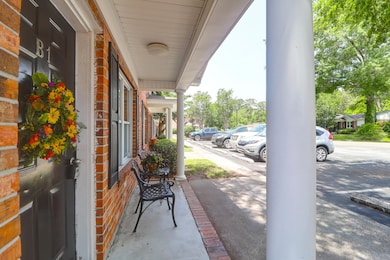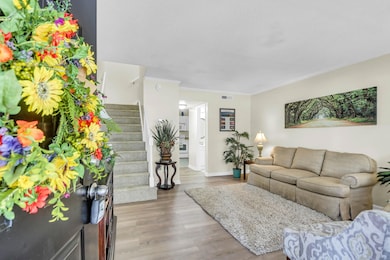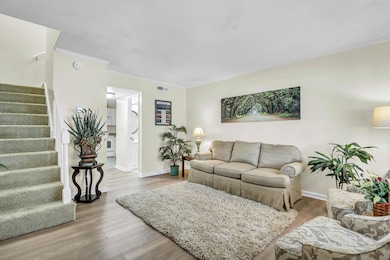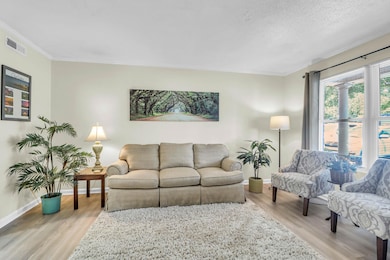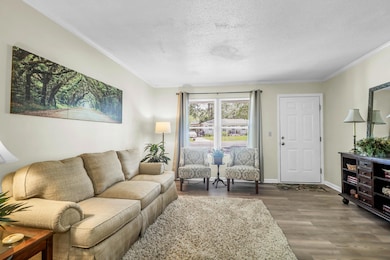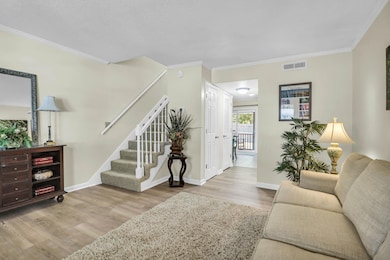1816 Mepkin Rd Unit B1 Charleston, SC 29407
West Ashley NeighborhoodEstimated payment $1,464/month
Highlights
- Great Room
- Eat-In Kitchen
- Crown Molding
- Front Porch
- Screened Patio
- Ceramic Tile Flooring
About This Home
Welcome to Mepkin Place! This charming and well-maintained end unit is ideally located in West Ashley, inside I-526, offering both convenience and comfort. Featuring two bedrooms, one full bath, and one half bath, this home boasts a large living room, bright eat-in kitchen, a welcoming front porch, and a screened rear porch. Recent upgrades include brand-new vinyl plank flooring on the first floor, new tile in the kitchen and both bathrooms, updated light fixtures and mirrors in the baths, and fresh paint throughout--including baseboards and crown molding. The HVAC system was replaced in 2023, providing peace of mind and energy efficiency. A dedicated parking space is located directly in front of the unit for easy access.The backyard is more private than most in the community, with a grassy area and a six-foot wooden fence backing up to tranquil woods. The HOA covers water and sewer, exterior maintenance, exterior insurance, building flood insurance, and a termite bond, making this home an excellent value in a prime location. Schedule a showing today!
Home Details
Home Type
- Single Family
Est. Annual Taxes
- $890
Year Built
- Built in 1975
Lot Details
- 871 Sq Ft Lot
- Partially Fenced Property
- Wood Fence
HOA Fees
- $370 Monthly HOA Fees
Home Design
- Brick Exterior Construction
- Slab Foundation
- Architectural Shingle Roof
Interior Spaces
- 960 Sq Ft Home
- 2-Story Property
- Crown Molding
- Ceiling Fan
- Great Room
- Dryer
Kitchen
- Eat-In Kitchen
- Built-In Electric Oven
- Electric Range
- Microwave
- Dishwasher
Flooring
- Carpet
- Ceramic Tile
- Luxury Vinyl Plank Tile
Bedrooms and Bathrooms
- 2 Bedrooms
Outdoor Features
- Screened Patio
- Front Porch
Schools
- Springfield Elementary School
- C E Williams Middle School
- West Ashley High School
Utilities
- Central Heating and Cooling System
Community Details
- Mepkin Place Subdivision
Map
Home Values in the Area
Average Home Value in this Area
Tax History
| Year | Tax Paid | Tax Assessment Tax Assessment Total Assessment is a certain percentage of the fair market value that is determined by local assessors to be the total taxable value of land and additions on the property. | Land | Improvement |
|---|---|---|---|---|
| 2024 | $1,020 | $6,000 | $0 | $0 |
| 2023 | $890 | $6,000 | $0 | $0 |
| 2022 | $802 | $6,000 | $0 | $0 |
| 2021 | $1,270 | $2,990 | $0 | $0 |
| 2020 | $1,261 | $4,490 | $0 | $0 |
| 2019 | $1,158 | $3,900 | $0 | $0 |
| 2017 | $1,110 | $3,900 | $0 | $0 |
| 2016 | $1,077 | $3,900 | $0 | $0 |
| 2015 | $1,031 | $3,900 | $0 | $0 |
| 2014 | $1,490 | $0 | $0 | $0 |
| 2011 | -- | $0 | $0 | $0 |
Property History
| Date | Event | Price | List to Sale | Price per Sq Ft |
|---|---|---|---|---|
| 02/06/2026 02/06/26 | Price Changed | $198,000 | -2.5% | $206 / Sq Ft |
| 11/07/2025 11/07/25 | Price Changed | $203,000 | -3.3% | $211 / Sq Ft |
| 07/18/2025 07/18/25 | Price Changed | $210,000 | -2.3% | $219 / Sq Ft |
| 05/17/2025 05/17/25 | For Sale | $215,000 | -- | $224 / Sq Ft |
Purchase History
| Date | Type | Sale Price | Title Company |
|---|---|---|---|
| Warranty Deed | $150,000 | Florence Law Firm | |
| Deed | $117,900 | None Available |
Mortgage History
| Date | Status | Loan Amount | Loan Type |
|---|---|---|---|
| Open | $135,000 | New Conventional |
Source: CHS Regional MLS
MLS Number: 25013679
APN: 353-13-00-064
- 1810 Mepkin Rd Unit A7
- 1820 Mepkin Rd Unit 1019
- 1836 Mepkin Rd Unit D8
- 1847 Mepkin Rd
- 1848 Sandcroft Dr
- 1561 Montclair St
- 1837 Stonehedge Rd
- 1438 Agatha St
- 1865 Cattail Row
- 1861 Cattail Row
- 1866 Ashley Hall Rd
- 1429 Alma St
- 1893 Saint Julian Dr
- 1908 Savage Rd
- 1858 Taberwood Cir Unit 1 Of 2
- 1846 Hazelwood Dr
- 9 Arabian Dr
- 1522 N Pinebark Ln
- 1723 W Avalon Cir
- 1820 Wallace School Rd
- 1721 Boone Hall Dr Unit J6-1
- 47 Arabian Dr Unit ID1359003P
- 1725 Savage Rd
- 1800 William Kennerty Dr
- 1704 N Woodmere Dr
- 78 Ashley Hall Plantation Rd
- 1871 Ashley River Rd
- 1742 Sam Rittenberg Blvd
- 1731 W Avalon Cir Unit D
- 1 Westchase Dr
- 1725-1755 Ashley Hall Rd
- 1731 W Avalon Cir Unit A
- 1721 Ashley Hall Rd
- 1520 N Avalon Cir
- 2222 Ashley River Rd
- 1639 Memminger Ave Unit B
- 2225 Ashley River Rd
- 1916 Sam Rittenberg Blvd
- 1709 Mulmar St
- 1476 Orange Grove Rd
Ask me questions while you tour the home.

