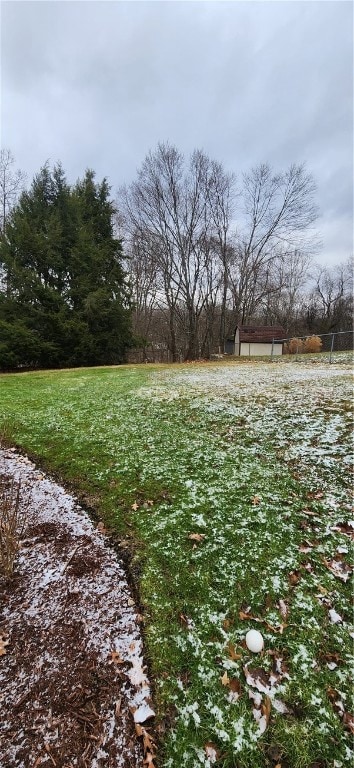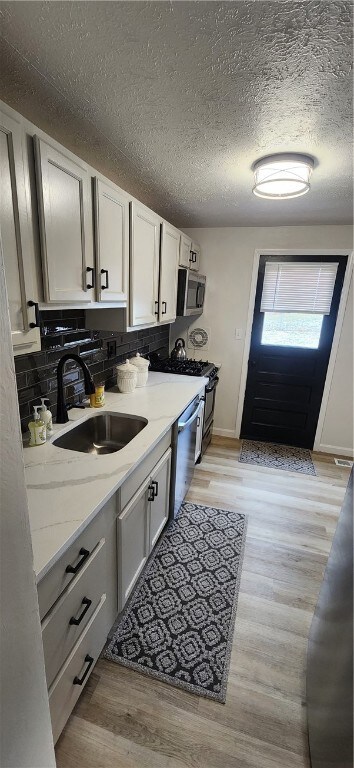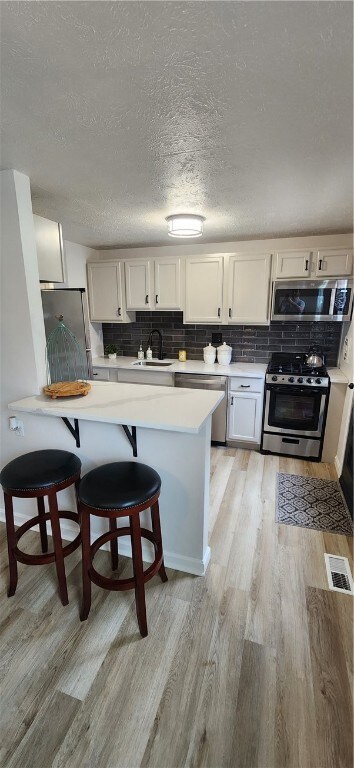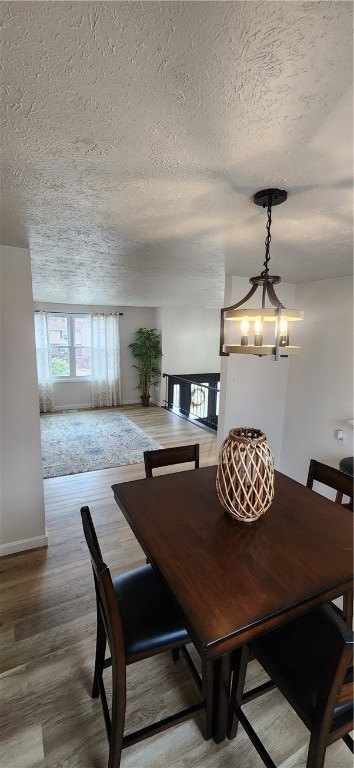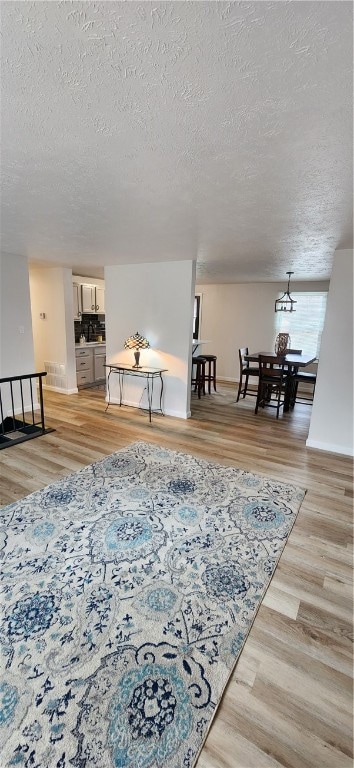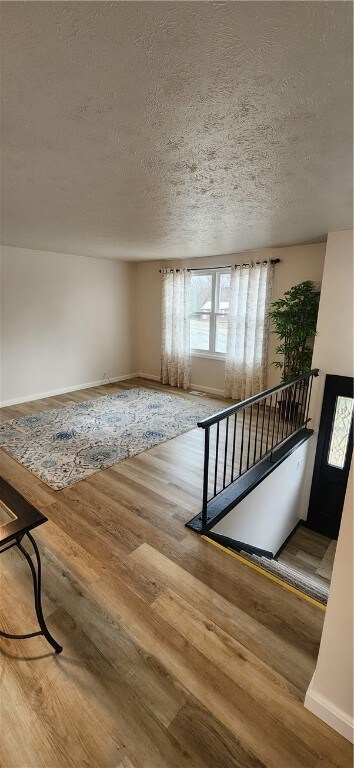
$274,990
- 3 Beds
- 1.5 Baths
- 1,230 Sq Ft
- 3613 Falmouth Dr
- South Park, PA
Less than a 2 minute walk to the Montour Recreation Trail! This 3 bedroom home sits on a cul de sac street and offers upgraded kitchen cosmetics and appliances, trending paint colors, large open concept living/dining space with a widened kitchen entrance. Updated main level full bath and lower level powder room. Plenty of storage space offered in the extra wide garage and under the staircase.
Melissa Steffey JEFFREY COSTA SELECT REALTY LLC

