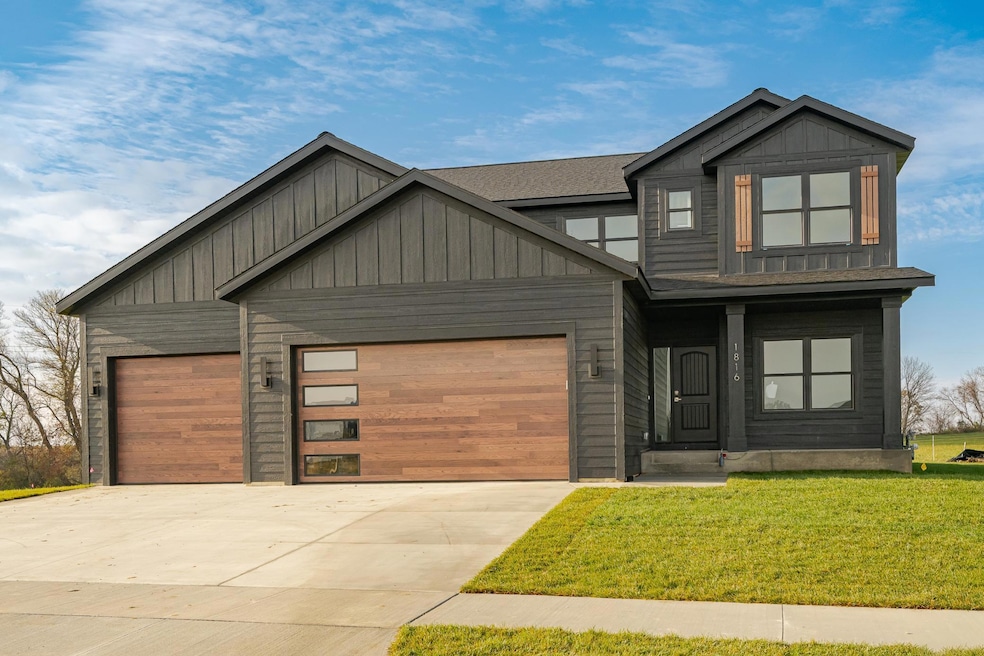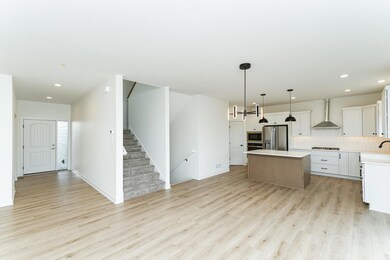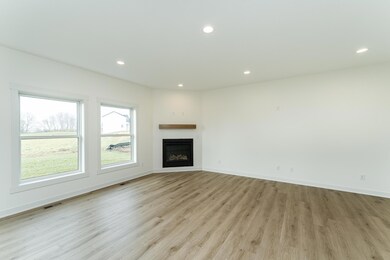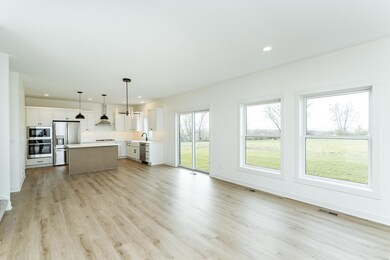Estimated payment $3,158/month
Highlights
- New Construction
- 1 Fireplace
- 3 Car Attached Garage
- Byron Intermediate School Rated A-
- No HOA
- Laundry Room
About This Home
Beautiful two-story new construction home in the desirable East Village neighborhood in Byron. Features include a bright open layout, main floor office, four upstairs bedrooms including a primary suite with private bath, an upstairs laundry room, and a spacious family room with gas fireplace. Spacious unfinished basement offers room to expand - ideal for future family room, home gym, or guest suite. Keep your yard looking fresh all season long with the lawn irrigation system. Discover thoughtful design and quality craftsmanship throughout from a trusted local builder. Conveniently located near schools, parks, Mayo Clinic and just minutes from downtown Rochester.
Open House Schedule
-
Saturday, November 01, 202511:00 am to 12:30 pm11/1/2025 11:00:00 AM +00:0011/1/2025 12:30:00 PM +00:00Add to Calendar
Home Details
Home Type
- Single Family
Est. Annual Taxes
- $148
Year Built
- Built in 2025 | New Construction
Lot Details
- 0.39 Acre Lot
- Lot Dimensions are 78 x 127 x 268 x 145
Parking
- 3 Car Attached Garage
Home Design
- Vinyl Siding
Interior Spaces
- 2,234 Sq Ft Home
- 2-Story Property
- 1 Fireplace
- Laundry Room
- Unfinished Basement
Bedrooms and Bathrooms
- 4 Bedrooms
Utilities
- Forced Air Heating and Cooling System
Community Details
- No Home Owners Association
- Built by CASTLEWOOD HOMES INC
- The East Village 5Th Add Subdivision
Listing and Financial Details
- Property Available on 11/7/25
- Assessor Parcel Number 753424088819
Map
Home Values in the Area
Average Home Value in this Area
Property History
| Date | Event | Price | List to Sale | Price per Sq Ft |
|---|---|---|---|---|
| 10/30/2025 10/30/25 | For Sale | $599,900 | -- | $269 / Sq Ft |
Source: NorthstarMLS
MLS Number: 6807643
- 11 Westridge Ave SW
- XXXX Cty Road 3 SW
- TBD 708th St
- xxx 4th St NE
- 1826 (L15,B2) 4th St NE
- 1720 (L1,B2) 4th St NE
- 1890 (L19,B2) 4th St NE
- 1756 (L4,B2) 4th St NE
- 1727 4th St NE
- 1775 4th St NE
- 1847 4th St NE
- 1842 4th St NE
- 1799 4th St NE
- 1802 NE Robinson Ln
- 1877 Robinson Ln
- 1470 4th St NE
- 1830 Brandt Dr NE
- 1824 Brandt Dr NE
- 1812 Brandt Dr NE
- 1805 Brandt Dr NE
- 308 9th Ave NE
- 1075 4th St NE
- 1874 4th St NE
- 692 Stone Haven Dr
- 739 Valley View Ct NE
- 957 NW Pendant Ln
- 4275 Heritage Place NW
- 3250 Avalon Cove Ln NW
- 3282 Portage Cir NW
- 5072 Cannon Ln NW
- 4871 Pines View Place NW
- 3137 Lake St NW
- 800 3rd St SW
- 3745 Technology Dr NW
- 3955 Superior Dr NW
- 4320 Marigold Place NW
- 2804 2nd St SW
- 182 Grandeville Rd SW
- 3083 25th St NW
- 3639 41st St NW







