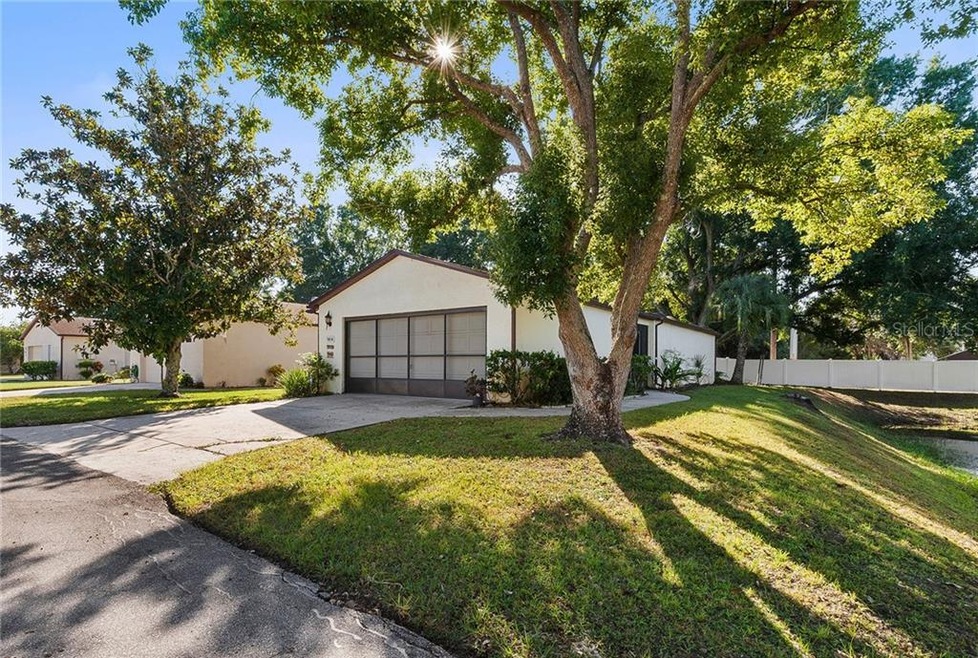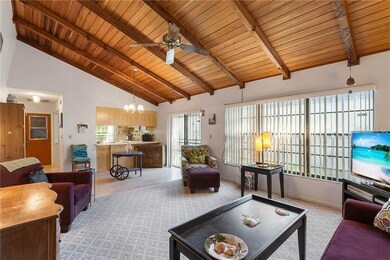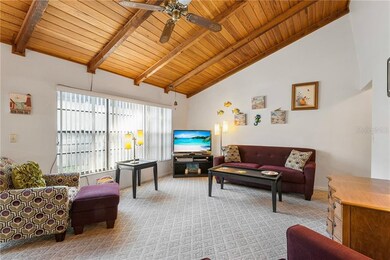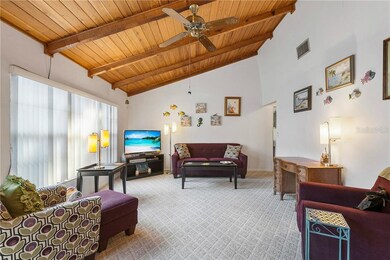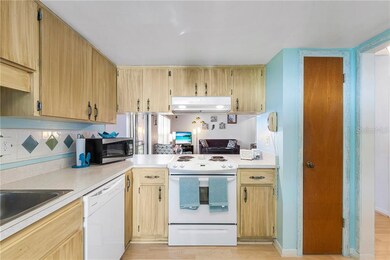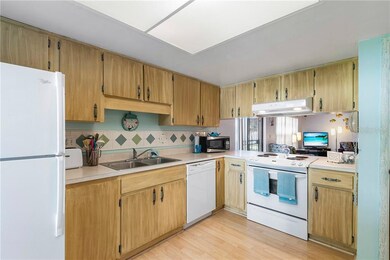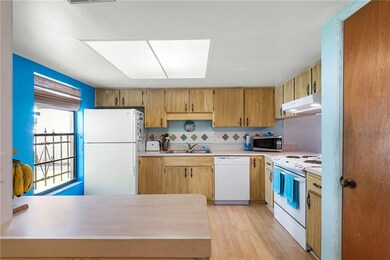
1816 San Salvador Ct Winter Haven, FL 33881
Poinsettia Park NeighborhoodHighlights
- Senior Community
- Vaulted Ceiling
- Shuffleboard Court
- Clubhouse
- Community Pool
- Enclosed patio or porch
About This Home
As of March 2022Charming 55+ Community. Spanish Haven is a well established community. Small enough to be quaint but large enough for fantastic (low) HOA fees. $155 per month includes Heated Community pool, Clubhouse, water, sewer, and all landscaping. This unit is located at the end of the street. No neighbors to the side or the back for more than usual privacy. With over 1250 sq ft this 2 bedroom, 2 bath with 2 car garage is a perfect size. Dining-Living room with open floor plan has a beautiful wood vaulted ceiling. Large windows allows an abundance of natural light. Spacious Master bedroom enjoys a walk in closet. New roof in 2016! Home well maintained. Affordable year round living or just visit us in the Winter months. The sun is always shining!
Home Details
Home Type
- Single Family
Est. Annual Taxes
- $525
Year Built
- Built in 1979
Lot Details
- 5,175 Sq Ft Lot
- South Facing Home
- Irrigation
HOA Fees
- $155 Monthly HOA Fees
Parking
- 2 Car Attached Garage
- Garage Door Opener
- Driveway
- Open Parking
Home Design
- Stem Wall Foundation
- Shingle Roof
- Block Exterior
Interior Spaces
- 1,259 Sq Ft Home
- Vaulted Ceiling
- Ceiling Fan
- Blinds
- Combination Dining and Living Room
- Fire and Smoke Detector
Kitchen
- Eat-In Kitchen
- Range<<rangeHoodToken>>
- Ice Maker
- Dishwasher
- Disposal
Flooring
- Carpet
- Laminate
- Tile
Bedrooms and Bathrooms
- 2 Bedrooms
- Walk-In Closet
- 2 Full Bathrooms
Laundry
- Laundry in Garage
- Dryer
- Washer
Outdoor Features
- Enclosed patio or porch
Utilities
- Central Heating and Cooling System
- Electric Water Heater
- Cable TV Available
Listing and Financial Details
- Down Payment Assistance Available
- Homestead Exemption
- Visit Down Payment Resource Website
- Legal Lot and Block 18 / 2
- Assessor Parcel Number 26-28-22-588110-002011
Community Details
Overview
- Senior Community
- Association fees include common area taxes, community pool, escrow reserves fund, ground maintenance, pool maintenance, private road, sewer, trash, water
- Chuck Bowers Association, Phone Number (281) 370-4787
- Poinsettia Heights Subdivision
- Association Owns Recreation Facilities
- The community has rules related to building or community restrictions, deed restrictions
Amenities
- Clubhouse
Recreation
- Shuffleboard Court
- Community Pool
Ownership History
Purchase Details
Home Financials for this Owner
Home Financials are based on the most recent Mortgage that was taken out on this home.Purchase Details
Home Financials for this Owner
Home Financials are based on the most recent Mortgage that was taken out on this home.Purchase Details
Home Financials for this Owner
Home Financials are based on the most recent Mortgage that was taken out on this home.Similar Homes in Winter Haven, FL
Home Values in the Area
Average Home Value in this Area
Purchase History
| Date | Type | Sale Price | Title Company |
|---|---|---|---|
| Warranty Deed | $225,000 | The Title Station | |
| Warranty Deed | -- | None Listed On Document | |
| Warranty Deed | $133,000 | Smart Title Ii Llc | |
| Warranty Deed | $81,000 | Polk Professional Title Insu |
Mortgage History
| Date | Status | Loan Amount | Loan Type |
|---|---|---|---|
| Previous Owner | $180,000 | New Conventional | |
| Previous Owner | $133,900 | New Conventional | |
| Previous Owner | $130,591 | FHA | |
| Previous Owner | $69,020 | Purchase Money Mortgage |
Property History
| Date | Event | Price | Change | Sq Ft Price |
|---|---|---|---|---|
| 03/24/2022 03/24/22 | Sold | $225,000 | 0.0% | $179 / Sq Ft |
| 02/23/2022 02/23/22 | Pending | -- | -- | -- |
| 02/20/2022 02/20/22 | For Sale | $224,900 | +69.1% | $179 / Sq Ft |
| 12/31/2019 12/31/19 | Sold | $133,000 | +3.1% | $106 / Sq Ft |
| 12/01/2019 12/01/19 | Pending | -- | -- | -- |
| 11/25/2019 11/25/19 | For Sale | $129,000 | -- | $102 / Sq Ft |
Tax History Compared to Growth
Tax History
| Year | Tax Paid | Tax Assessment Tax Assessment Total Assessment is a certain percentage of the fair market value that is determined by local assessors to be the total taxable value of land and additions on the property. | Land | Improvement |
|---|---|---|---|---|
| 2023 | $2,267 | $160,722 | $17,000 | $143,722 |
| 2022 | $200 | $58,344 | $0 | $0 |
| 2021 | $201 | $56,645 | $0 | $0 |
| 2020 | $200 | $55,863 | $0 | $0 |
| 2018 | $525 | $50,397 | $0 | $0 |
| 2017 | $483 | $49,360 | $0 | $0 |
| 2016 | $470 | $48,345 | $0 | $0 |
| 2015 | $473 | $48,009 | $0 | $0 |
| 2014 | $450 | $47,628 | $0 | $0 |
Agents Affiliated with this Home
-
Tina Marie

Seller's Agent in 2022
Tina Marie
TINA MARIE LLC
(407) 448-5388
3 in this area
47 Total Sales
-
Emily Rodriguez

Buyer's Agent in 2022
Emily Rodriguez
LPT REALTY, LLC
(321) 444-1277
1 in this area
13 Total Sales
-
Laurie Nock

Seller's Agent in 2019
Laurie Nock
LPT REALTY, LLC
(937) 218-0031
1 in this area
76 Total Sales
Map
Source: Stellar MLS
MLS Number: P4908675
APN: 26-28-22-588110-002011
- 1818 San Salvador Ct
- 1822 Nicaragua Way
- 2005 Canton Park Dr
- 1610 Meadow Ln NE
- 2300 Rose Blvd
- 2158 Mirasol Dr
- 1471 Eagle Crest Blvd
- 4250 Roberta Dr
- 2169 Rose Blvd
- 2441 Twin Lake View Rd
- 56 Buckeye Cir NE
- 2412 Twin Lake View Rd
- 848 17th Terrace NE
- 1502 Buckeye Rd NE Unit 2
- 1028 15th St NE
- 970 14th St NE
- 904 15th St NE
- 905 14th St NE
- 1216 W Lake Buckeye Dr
- 1208 W Lake Buckeye Dr
