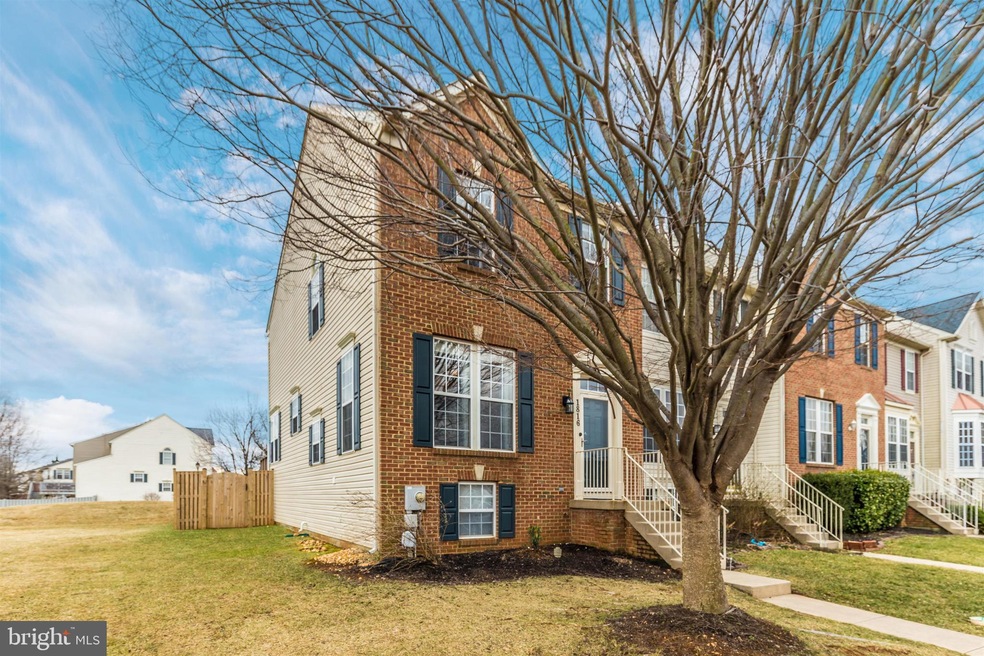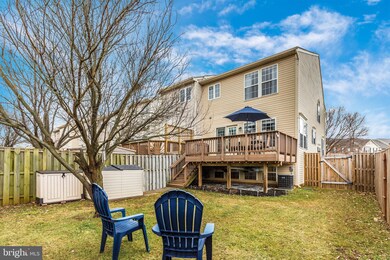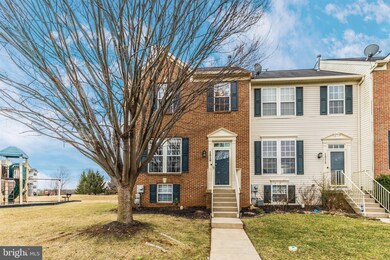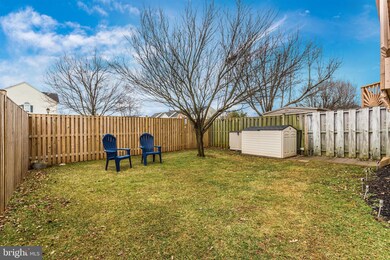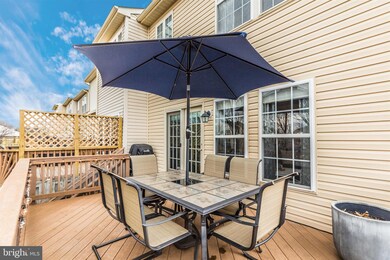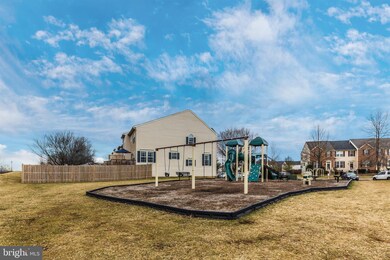
1816 Spruce Peak Way Frederick, MD 21702
Whittier NeighborhoodHighlights
- Open Floorplan
- Colonial Architecture
- Upgraded Countertops
- Frederick High School Rated A-
- Wood Flooring
- Breakfast Area or Nook
About This Home
As of April 2019Beautiful move-in ready home in desirable Walnut Ridge! Full 3 level bump out provides spacious living area. Large kitchen with stainless appliances, quartz countertops, island and table space. Huge master suite with tub and shower. Deck off rear with newer privacy fence in rear and sheds. Lower level is very spacious also has a full bath and walk in laundry room. Plenty of storage...nothing to do here, but move in.. Home has been well maintained.. Close to shopping and downtown!
Townhouse Details
Home Type
- Townhome
Est. Annual Taxes
- $4,150
Year Built
- Built in 2001
Lot Details
- 3,000 Sq Ft Lot
- Privacy Fence
- Back Yard Fenced
- Property is in very good condition
HOA Fees
- $37 Monthly HOA Fees
Home Design
- Colonial Architecture
- Bump-Outs
- Vinyl Siding
- Brick Front
Interior Spaces
- Property has 3 Levels
- Open Floorplan
- Ceiling Fan
- Family Room Off Kitchen
- Dining Area
- Wood Flooring
- Laundry on lower level
Kitchen
- Breakfast Area or Nook
- Eat-In Kitchen
- Kitchen Island
- Upgraded Countertops
Bedrooms and Bathrooms
- 3 Bedrooms
- En-Suite Bathroom
- Walk-In Closet
Finished Basement
- Connecting Stairway
- Natural lighting in basement
Parking
- Parking Lot
- 2 Assigned Parking Spaces
Utilities
- Forced Air Heating and Cooling System
Listing and Financial Details
- Tax Lot 344
- Assessor Parcel Number 1102230194
Community Details
Overview
- Walnut Ridge HOA
- Walnut Ridge Subdivision
- Property Manager
Amenities
- Common Area
Recreation
- Community Playground
Ownership History
Purchase Details
Home Financials for this Owner
Home Financials are based on the most recent Mortgage that was taken out on this home.Purchase Details
Home Financials for this Owner
Home Financials are based on the most recent Mortgage that was taken out on this home.Purchase Details
Home Financials for this Owner
Home Financials are based on the most recent Mortgage that was taken out on this home.Purchase Details
Purchase Details
Similar Homes in Frederick, MD
Home Values in the Area
Average Home Value in this Area
Purchase History
| Date | Type | Sale Price | Title Company |
|---|---|---|---|
| Deed | $283,900 | Lawyers Signature Setmnt Llc | |
| Deed | $264,900 | Creekside Title Llc | |
| Deed | $199,900 | Sage Title Group Llc | |
| Deed | $163,000 | -- | |
| Deed | $240,000 | -- |
Mortgage History
| Date | Status | Loan Amount | Loan Type |
|---|---|---|---|
| Open | $227,120 | New Conventional | |
| Previous Owner | $264,900 | VA | |
| Previous Owner | $196,275 | FHA | |
| Previous Owner | $202,000 | Stand Alone Second | |
| Closed | -- | No Value Available |
Property History
| Date | Event | Price | Change | Sq Ft Price |
|---|---|---|---|---|
| 04/12/2019 04/12/19 | Sold | $283,900 | 0.0% | $119 / Sq Ft |
| 02/21/2019 02/21/19 | Pending | -- | -- | -- |
| 02/19/2019 02/19/19 | For Sale | $283,900 | +7.2% | $119 / Sq Ft |
| 03/25/2017 03/25/17 | Sold | $264,900 | 0.0% | $158 / Sq Ft |
| 01/24/2017 01/24/17 | Pending | -- | -- | -- |
| 01/06/2017 01/06/17 | For Sale | $264,900 | +32.5% | $158 / Sq Ft |
| 07/30/2012 07/30/12 | Sold | $199,900 | 0.0% | $119 / Sq Ft |
| 06/21/2012 06/21/12 | Pending | -- | -- | -- |
| 06/12/2012 06/12/12 | Price Changed | $199,900 | -7.0% | $119 / Sq Ft |
| 05/27/2012 05/27/12 | For Sale | $215,000 | -- | $128 / Sq Ft |
Tax History Compared to Growth
Tax History
| Year | Tax Paid | Tax Assessment Tax Assessment Total Assessment is a certain percentage of the fair market value that is determined by local assessors to be the total taxable value of land and additions on the property. | Land | Improvement |
|---|---|---|---|---|
| 2025 | $6,055 | $354,900 | $85,000 | $269,900 |
| 2024 | $6,055 | $325,567 | $0 | $0 |
| 2023 | $5,363 | $296,233 | $0 | $0 |
| 2022 | $4,824 | $266,900 | $63,000 | $203,900 |
| 2021 | $4,507 | $255,167 | $0 | $0 |
| 2020 | $4,394 | $243,433 | $0 | $0 |
| 2019 | $4,185 | $231,700 | $63,000 | $168,700 |
| 2018 | $4,065 | $227,900 | $0 | $0 |
| 2017 | $3,972 | $231,700 | $0 | $0 |
| 2016 | $3,874 | $220,300 | $0 | $0 |
| 2015 | $3,874 | $216,633 | $0 | $0 |
| 2014 | $3,874 | $212,967 | $0 | $0 |
Agents Affiliated with this Home
-
Gaye Eckenrode

Seller's Agent in 2019
Gaye Eckenrode
Allison James Estates & Homes
(240) 674-4149
24 Total Sales
-
Valyrie Ellis

Buyer's Agent in 2019
Valyrie Ellis
EXP Realty, LLC
(301) 606-6935
2 Total Sales
-
Michelle Hodos

Seller's Agent in 2017
Michelle Hodos
Long & Foster
(240) 446-5333
3 in this area
261 Total Sales
-
Christine Reeder

Seller's Agent in 2012
Christine Reeder
Long & Foster Real Estate, Inc.
(301) 606-8611
22 in this area
1,103 Total Sales
-
Robin Reeder

Seller Co-Listing Agent in 2012
Robin Reeder
Long & Foster Real Estate, Inc.
(301) 606-8610
9 Total Sales
Map
Source: Bright MLS
MLS Number: MDFR232738
APN: 02-230194
- 1803 Country Run Way
- 2102 Walnut Ridge Ct
- 1833 Free Terrace
- 2137 Wainwright Ct Unit 2D
- 2282 Marcy Dr
- 2284 Marcy Dr
- 763 Elevation Rd
- 759 Elevation Rd
- 751 Elevation Rd
- 2125 Wainwright Ct Unit 2C
- 2522 Emerson Dr
- 2106 Whitehall Rd Unit 1B
- 2108 Chestnut Ln
- 2624 Emerson Dr
- 2100 Yates Dr Unit 1A
- 2505 Shelley Cir Unit 1B
- 2500 Coleridge Dr
- 2501 Coleridge Dr Unit 2D
- 2503 Coleridge Dr Unit 3B
- 2509 Shelley Cir
