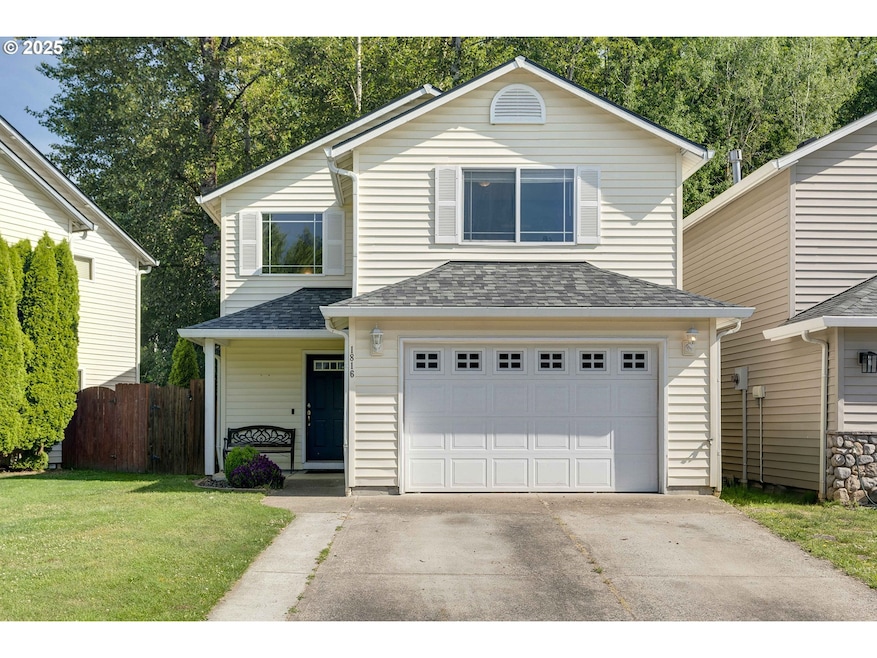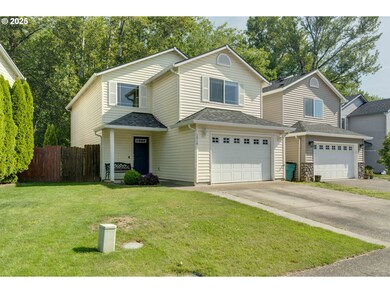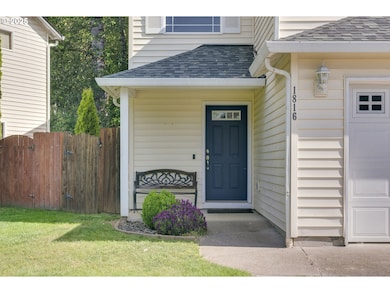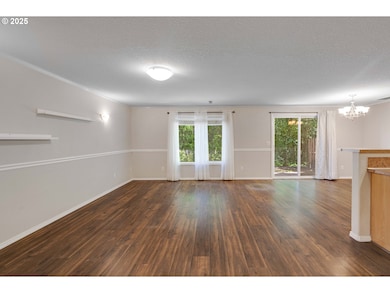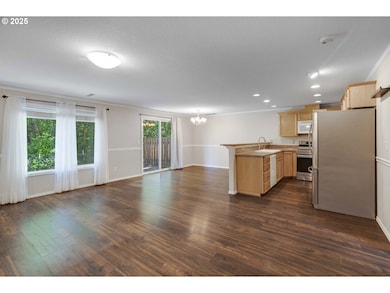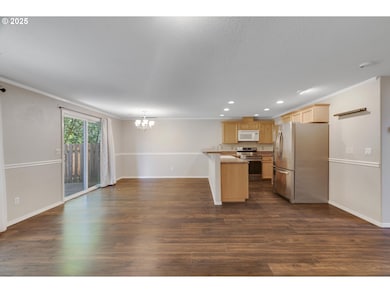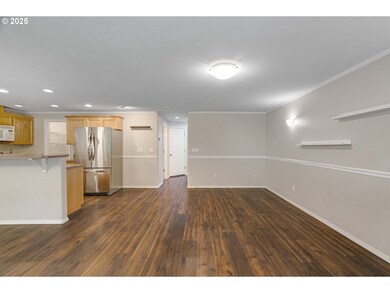1816 SW 6th St Battle Ground, WA 98604
Estimated payment $2,769/month
Highlights
- View of Trees or Woods
- Vaulted Ceiling
- First Floor Utility Room
- Adjacent to Greenbelt
- No HOA
- 2 Car Attached Garage
About This Home
Welcome to 1816 SW 6th St – a spacious and well-designed 3-bedroom, 2.5-bath home located in a desirable Battle Ground neighborhood. Set on a fully fenced lot with a 2-car garage, this home offers both comfort and functionality. Step onto the covered front porch and into a welcoming foyer with vaulted ceilings. The open-concept main floor features a bright living area that flows into a dining space with double doors to the backyard, perfect for indoor outdoor living. The kitchen is equipped with stainless steel appliances, a pantry, and an eat-up bar, making it ideal for everyday cooking and entertaining. A convenient half bath and laundry room are located on the main level, while all three bedrooms are upstairs. The primary suite includes a walk-in closet and an attached bathroom for added privacy and comfort. Enjoy a low-maintenance backyard with plenty of room to garden, play, or relax. Located close to schools, parks, and shopping, this home combines small-town charm with everyday convenience.
Listing Agent
Opt Brokerage Phone: 503-805-3207 License #22017785 Listed on: 06/10/2025

Home Details
Home Type
- Single Family
Est. Annual Taxes
- $2,697
Year Built
- Built in 2002
Lot Details
- 2,613 Sq Ft Lot
- Adjacent to Greenbelt
Parking
- 2 Car Attached Garage
- Garage on Main Level
Property Views
- Woods
- Park or Greenbelt
Home Design
- Shingle Roof
- Vinyl Siding
- Concrete Perimeter Foundation
Interior Spaces
- 1,592 Sq Ft Home
- 2-Story Property
- Vaulted Ceiling
- Ceiling Fan
- Double Pane Windows
- Family Room
- Living Room
- Dining Room
- First Floor Utility Room
- Laundry Room
- Crawl Space
Kitchen
- Free-Standing Range
- Microwave
Flooring
- Wall to Wall Carpet
- Laminate
Bedrooms and Bathrooms
- 3 Bedrooms
Schools
- Maple Grove Elementary School
- Tukes Valley Middle School
- Battle Ground High School
Utilities
- Forced Air Heating and Cooling System
- Heating System Uses Gas
- Gas Water Heater
- High Speed Internet
Additional Features
- Accessibility Features
- Patio
Community Details
- No Home Owners Association
- Greenbelt
Listing and Financial Details
- Assessor Parcel Number 091200210
Map
Home Values in the Area
Average Home Value in this Area
Tax History
| Year | Tax Paid | Tax Assessment Tax Assessment Total Assessment is a certain percentage of the fair market value that is determined by local assessors to be the total taxable value of land and additions on the property. | Land | Improvement |
|---|---|---|---|---|
| 2025 | $3,106 | $366,698 | $130,000 | $236,698 |
| 2024 | $2,697 | $381,678 | $130,000 | $251,678 |
| 2023 | $3,055 | $377,012 | $130,000 | $247,012 |
| 2022 | $3,062 | $389,494 | $130,550 | $258,944 |
| 2021 | $2,767 | $339,287 | $123,125 | $216,162 |
| 2020 | $2,301 | $281,202 | $68,250 | $212,952 |
| 2019 | $1,922 | $265,097 | $69,900 | $195,197 |
| 2018 | $2,175 | $259,229 | $0 | $0 |
| 2017 | $1,951 | $215,327 | $0 | $0 |
| 2016 | $1,898 | $210,418 | $0 | $0 |
| 2015 | -- | $187,858 | $0 | $0 |
| 2014 | -- | $177,709 | $0 | $0 |
| 2013 | -- | $159,889 | $0 | $0 |
Property History
| Date | Event | Price | List to Sale | Price per Sq Ft | Prior Sale |
|---|---|---|---|---|---|
| 06/10/2025 06/10/25 | For Sale | $485,000 | +9.2% | $305 / Sq Ft | |
| 08/31/2023 08/31/23 | Sold | $444,000 | +3.5% | $279 / Sq Ft | View Prior Sale |
| 08/03/2023 08/03/23 | Pending | -- | -- | -- | |
| 07/20/2023 07/20/23 | For Sale | $429,000 | -- | $269 / Sq Ft |
Purchase History
| Date | Type | Sale Price | Title Company |
|---|---|---|---|
| Warranty Deed | $205,000 | Fidelity Title Dt Vancouver | |
| Interfamily Deed Transfer | -- | None Available | |
| Warranty Deed | $170,000 | Columbia Title Agency | |
| Warranty Deed | $228,000 | Cascade Title | |
| Warranty Deed | $127,692 | Clark County Title | |
| Warranty Deed | -- | First American Title Ins Co | |
| Quit Claim Deed | -- | -- |
Mortgage History
| Date | Status | Loan Amount | Loan Type |
|---|---|---|---|
| Open | $194,750 | New Conventional | |
| Previous Owner | $173,469 | New Conventional | |
| Previous Owner | $228,000 | Purchase Money Mortgage | |
| Previous Owner | $121,300 | No Value Available |
Source: Regional Multiple Listing Service (RMLS)
MLS Number: 778460757
APN: 091200-210
- 1513 SW 6th St
- 1512 SW 5th St
- 502 SW 15th Ave
- 809 SW 22nd Ave
- 2307 SW 5th Cir
- 0 W Main St Unit 261126278
- 0 W Main St Unit 793373106
- 2514 W Main St
- 0 NW 2nd St Unit 3 282019710
- 0 NW 2nd St Unit 2 167106682
- 0 NW 2nd St Unit 2 & 3 780233409
- 1802 NW 3rd St
- 1608 NW 3rd St
- 1600 NW 3rd St
- 893 NW 31st St
- 637 NW 31st St
- 300 SW 7th Ave Unit 127
- 300 SW 7th Ave Unit 905
- 300 SW 7th Ave Unit 302
- 300 SW 7th Ave Unit 102
- 1511 SW 13th Ave
- 419 SE Clark Ave
- 917 SW 31st St
- 6901 NE 131st Way
- 11803 NE 124th Ave
- 6914 NE 126th St
- 12616 NE 116th Way
- 1920 NE 179th St
- 13914 NE Salmon Creek Ave
- 16501 NE 15th St
- 2406 NE 139th St
- 12611 NE 99th St
- 13414 NE 23rd Ave
- 441 S 69th Place
- 4400 NE 89th Way
- 11603 NE 71st St
- 2703 NE 99th St
- 8515 NE St Johns Rd
- 1824 NE 104th Loop
- 9615 NE 25th Ave
