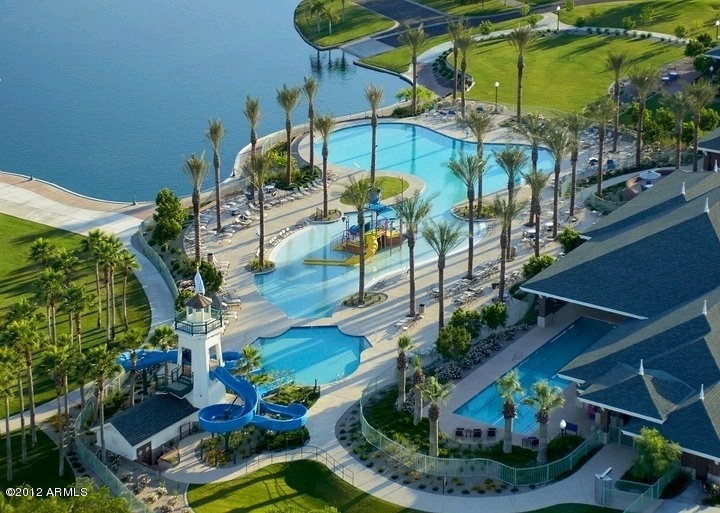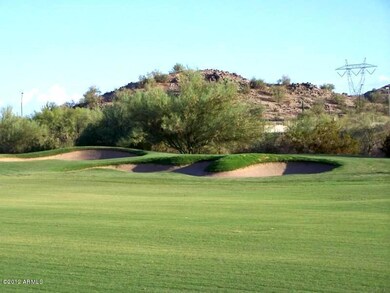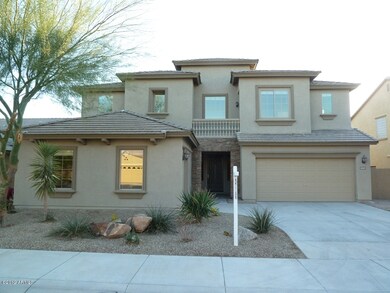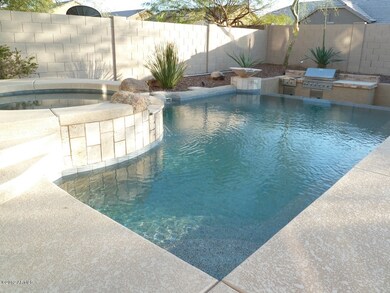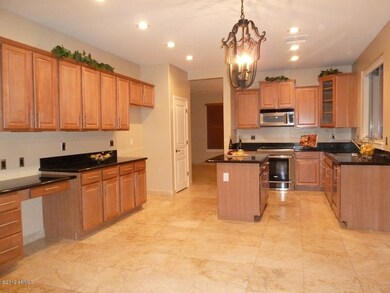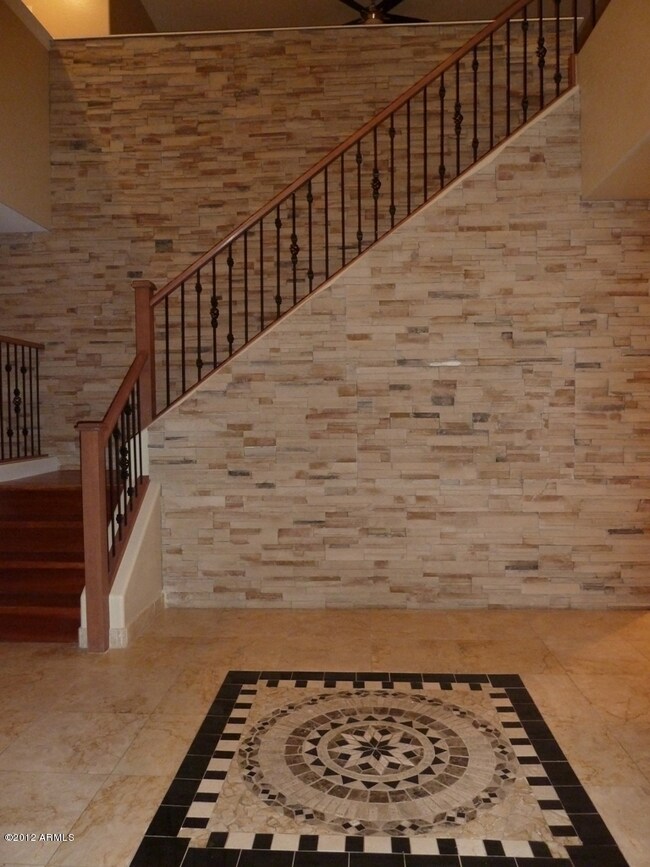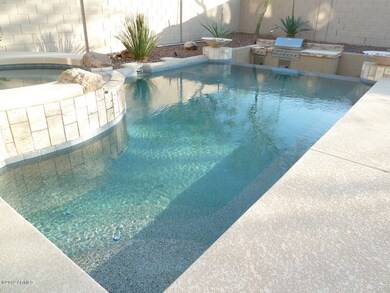
18167 W Desert View Ln Goodyear, AZ 85338
Estrella Mountain NeighborhoodHighlights
- Concierge
- Fitness Center
- Gated Community
- On Golf Course
- Heated Pool
- Community Lake
About This Home
As of June 2017Upscale Living at Estrella Mountain,Gorgeous Lakes,Parks,Fishing Boating,Tennis,Sport courts,Situated in the Prestigious Fairways Gated Golf course community,Gorgeous home open bright floor plan,w/ Design foye entry,Travertine flooring,HUGE Gourmet Kitchen w/ imported granite counter tops, Large Island & stainless appliances,open family area overlooking into the beautiful oasis backyard w/negative edge Pool, Built in BBQ area, green areas, mature landscape, Large patio, Split floor plan,Lg master, bath w/ separated Granite/travertine enclosure shower, relaxing garden tab, dual sink, This 5 bedroom + Game room, 3.5 bathrooms, Living, Dinning& family areas makes this home a perfect home to live and to entertain. Buyer to verify all facts,info, schools, figures,etc. NOT A SHORT SALE
Last Agent to Sell the Property
Sandra Lange
HomeSmart License #SA110432000 Listed on: 03/06/2012

Home Details
Home Type
- Single Family
Est. Annual Taxes
- $2,279
Year Built
- Built in 2005
Lot Details
- 8,089 Sq Ft Lot
- Desert faces the front of the property
- On Golf Course
- Block Wall Fence
- Sprinklers on Timer
- Grass Covered Lot
HOA Fees
Parking
- 4 Open Parking Spaces
- 3 Car Garage
Home Design
- Wood Frame Construction
- Tile Roof
Interior Spaces
- 3,432 Sq Ft Home
- 2-Story Property
- Ceiling Fan
Kitchen
- Eat-In Kitchen
- Breakfast Bar
- <<builtInMicrowave>>
- Kitchen Island
- Granite Countertops
Flooring
- Carpet
- Stone
Bedrooms and Bathrooms
- 5 Bedrooms
- Primary Bathroom is a Full Bathroom
- 3.5 Bathrooms
- Dual Vanity Sinks in Primary Bathroom
- Bathtub With Separate Shower Stall
Pool
- Heated Pool
- Spa
Outdoor Features
- Balcony
- Covered patio or porch
- Playground
Schools
- Estrella Mountain Elementary Middle School
- Estrella Foothills High School
Utilities
- Refrigerated Cooling System
- Heating System Uses Natural Gas
- High Speed Internet
- Cable TV Available
Listing and Financial Details
- Tax Lot 83
- Assessor Parcel Number 400-80-099
Community Details
Overview
- Association fees include ground maintenance
- Built by Ashtonwood-Taylor Morrison
- Estrella Mountain Ranch Subdivision
- Community Lake
Amenities
- Concierge
- Clubhouse
- Theater or Screening Room
- Recreation Room
Recreation
- Golf Course Community
- Tennis Courts
- Community Playground
- Fitness Center
- Heated Community Pool
- Community Spa
- Bike Trail
Security
- Gated Community
Ownership History
Purchase Details
Home Financials for this Owner
Home Financials are based on the most recent Mortgage that was taken out on this home.Purchase Details
Home Financials for this Owner
Home Financials are based on the most recent Mortgage that was taken out on this home.Purchase Details
Purchase Details
Home Financials for this Owner
Home Financials are based on the most recent Mortgage that was taken out on this home.Purchase Details
Home Financials for this Owner
Home Financials are based on the most recent Mortgage that was taken out on this home.Similar Homes in Goodyear, AZ
Home Values in the Area
Average Home Value in this Area
Purchase History
| Date | Type | Sale Price | Title Company |
|---|---|---|---|
| Warranty Deed | $379,900 | Security Title Agency Inc | |
| Cash Sale Deed | $296,000 | Stewart Title & Trust Of Pho | |
| Trustee Deed | $209,200 | Stewart Title & Trust Of Pho | |
| Interfamily Deed Transfer | -- | First American Title Ins Co | |
| Warranty Deed | $374,369 | First American Title Ins Co | |
| Warranty Deed | -- | First American Title Ins Co |
Mortgage History
| Date | Status | Loan Amount | Loan Type |
|---|---|---|---|
| Open | $15,680 | VA | |
| Open | $379,900 | VA | |
| Previous Owner | $95,000 | Stand Alone Second | |
| Previous Owner | $63,000 | Credit Line Revolving | |
| Previous Owner | $336,932 | Fannie Mae Freddie Mac | |
| Previous Owner | $336,932 | Fannie Mae Freddie Mac |
Property History
| Date | Event | Price | Change | Sq Ft Price |
|---|---|---|---|---|
| 06/15/2017 06/15/17 | Sold | $379,900 | 0.0% | $111 / Sq Ft |
| 04/29/2017 04/29/17 | Pending | -- | -- | -- |
| 04/27/2017 04/27/17 | Price Changed | $379,900 | -1.3% | $111 / Sq Ft |
| 03/31/2017 03/31/17 | For Sale | $384,900 | +30.0% | $112 / Sq Ft |
| 03/29/2012 03/29/12 | Sold | $296,000 | 0.0% | $86 / Sq Ft |
| 03/23/2012 03/23/12 | Pending | -- | -- | -- |
| 03/23/2012 03/23/12 | For Sale | $296,000 | 0.0% | $86 / Sq Ft |
| 03/22/2012 03/22/12 | Price Changed | $296,000 | -6.0% | $86 / Sq Ft |
| 03/17/2012 03/17/12 | Pending | -- | -- | -- |
| 03/16/2012 03/16/12 | Price Changed | $314,777 | 0.0% | $92 / Sq Ft |
| 03/13/2012 03/13/12 | Price Changed | $314,888 | -3.1% | $92 / Sq Ft |
| 03/09/2012 03/09/12 | Price Changed | $324,888 | -1.5% | $95 / Sq Ft |
| 03/06/2012 03/06/12 | For Sale | $329,888 | -- | $96 / Sq Ft |
Tax History Compared to Growth
Tax History
| Year | Tax Paid | Tax Assessment Tax Assessment Total Assessment is a certain percentage of the fair market value that is determined by local assessors to be the total taxable value of land and additions on the property. | Land | Improvement |
|---|---|---|---|---|
| 2025 | $3,188 | $33,037 | -- | -- |
| 2024 | $3,480 | $31,464 | -- | -- |
| 2023 | $3,480 | $43,330 | $8,660 | $34,670 |
| 2022 | $3,736 | $32,730 | $6,540 | $26,190 |
| 2021 | $4,113 | $31,400 | $6,280 | $25,120 |
| 2020 | $3,951 | $30,950 | $6,190 | $24,760 |
| 2019 | $3,700 | $29,110 | $5,820 | $23,290 |
| 2018 | $3,577 | $27,020 | $5,400 | $21,620 |
| 2017 | $3,388 | $26,560 | $5,310 | $21,250 |
| 2016 | $3,050 | $24,850 | $4,970 | $19,880 |
| 2015 | $3,019 | $22,930 | $4,580 | $18,350 |
Agents Affiliated with this Home
-
Martin C. Sears

Seller's Agent in 2017
Martin C. Sears
West USA Realty
(623) 853-3380
186 in this area
587 Total Sales
-
Neil Brooks

Buyer's Agent in 2017
Neil Brooks
My Home Group
(602) 574-1111
1 in this area
381 Total Sales
-
S
Seller's Agent in 2012
Sandra Lange
HomeSmart
-
Laura Canny

Buyer's Agent in 2012
Laura Canny
HomeSmart
(602) 301-9754
13 Total Sales
-
L
Buyer's Agent in 2012
Laura Hillenbrand
Lake Pleasant Real Estate
Map
Source: Arizona Regional Multiple Listing Service (ARMLS)
MLS Number: 4725905
APN: 400-80-099
- 18105 W Wind Song Ave
- 18174 W Wind Song Ave
- 18199 W Buckhorn Dr
- 12866 S 183rd Ave
- 17913 W Desert View Ln
- 12797 S 179th Dr
- 18008 W Ocotillo Ave
- 17966 W Agave Rd
- 17975 W Willow Dr
- 13146 S 178th Ave
- 17975 W Agave Rd
- 13121 S 178th Ave
- 12493 S 179th Ln
- 17909 W Agave Rd
- 17947 W Jojoba Rd
- 18108 W Cassia Way
- 18088 W Narramore Rd
- 18447 W Verdin Rd
- 18120 W Cassia Way
- 13849 S 179th Ave
