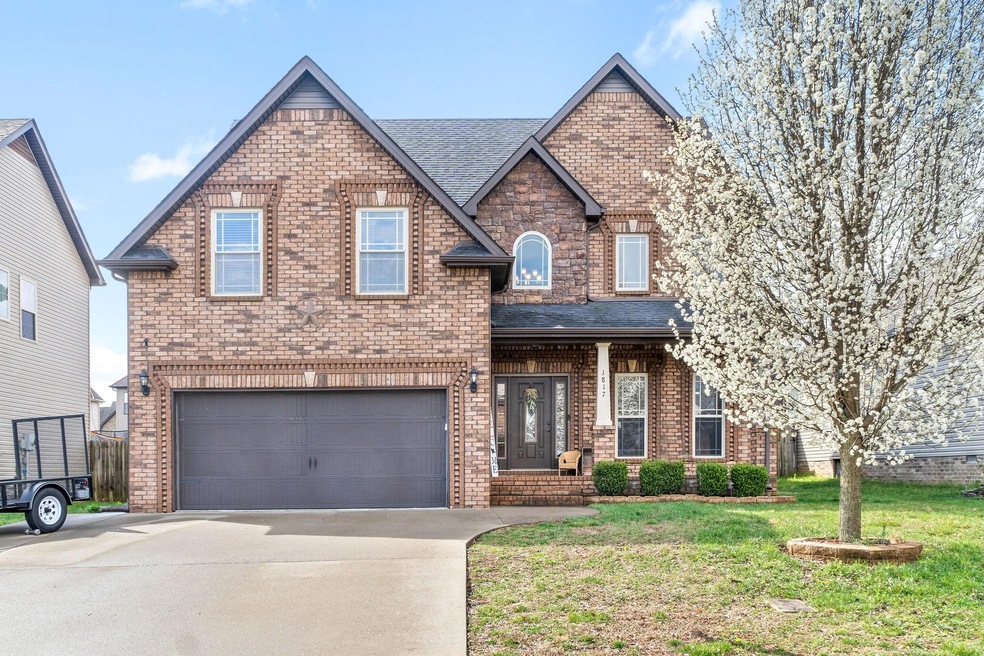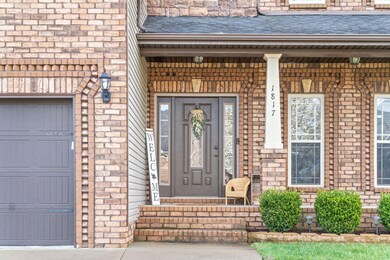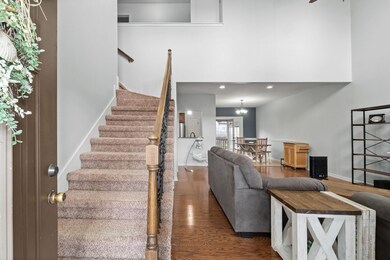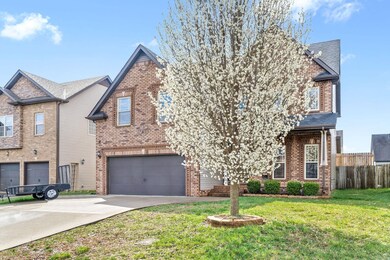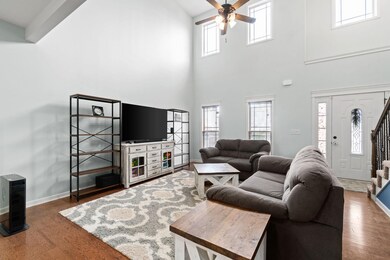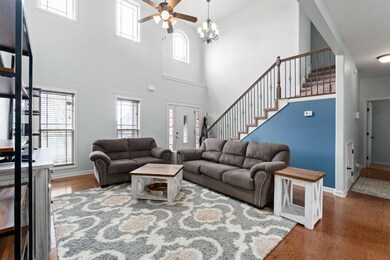
1817 Apache Way Clarksville, TN 37042
Highlights
- Contemporary Architecture
- Separate Formal Living Room
- No HOA
- Wood Flooring
- Great Room
- Covered patio or porch
About This Home
As of May 2022This incredible home has 5 bedrooms AND A BONUS ROOM that could be used as a 6th bedroom. Walk up to the house and sit on the rocking chair front porch. The living room has huge vaulted ceilings with plenty of windows! Great kitchen with dining room over looking your large backyard. Master suite has a large walk in closet, double vanities and plenty of upgrades throughout! Freshly painted, updated and ready for a new family! Back yard is fully fenced with an oversized deck and covered deck and comes with the storage shed an sand box! Home comes with a ring doorbell and a drinking water filtration system.
Home Details
Home Type
- Single Family
Est. Annual Taxes
- $2,394
Year Built
- Built in 2012
Lot Details
- 7,841 Sq Ft Lot
- Privacy Fence
Parking
- 2 Car Attached Garage
- Garage Door Opener
Home Design
- Contemporary Architecture
- Brick Exterior Construction
- Shingle Roof
- Vinyl Siding
Interior Spaces
- 2,578 Sq Ft Home
- Property has 2 Levels
- Ceiling Fan
- Great Room
- Separate Formal Living Room
- Interior Storage Closet
- Crawl Space
Kitchen
- Microwave
- Dishwasher
- Disposal
Flooring
- Wood
- Carpet
- Tile
Bedrooms and Bathrooms
- 5 Bedrooms | 1 Main Level Bedroom
- Walk-In Closet
Outdoor Features
- Covered patio or porch
Schools
- Hazelwood Elementary School
- West Creek Middle School
- West Creek High School
Utilities
- Cooling Available
- Heat Pump System
Community Details
- No Home Owners Association
- Fields Of Northmeade Subdivision
Listing and Financial Details
- Assessor Parcel Number 063007G B 07500 00003007H
Ownership History
Purchase Details
Home Financials for this Owner
Home Financials are based on the most recent Mortgage that was taken out on this home.Purchase Details
Home Financials for this Owner
Home Financials are based on the most recent Mortgage that was taken out on this home.Purchase Details
Home Financials for this Owner
Home Financials are based on the most recent Mortgage that was taken out on this home.Purchase Details
Home Financials for this Owner
Home Financials are based on the most recent Mortgage that was taken out on this home.Similar Homes in Clarksville, TN
Home Values in the Area
Average Home Value in this Area
Purchase History
| Date | Type | Sale Price | Title Company |
|---|---|---|---|
| Warranty Deed | $375,000 | Concord Title | |
| Warranty Deed | $355,000 | Freedom Title Services Llc | |
| Warranty Deed | $218,000 | -- | |
| Warranty Deed | $36,000 | -- |
Mortgage History
| Date | Status | Loan Amount | Loan Type |
|---|---|---|---|
| Open | $304,200 | VA | |
| Previous Owner | $363,165 | VA | |
| Previous Owner | $222,687 | VA | |
| Previous Owner | $176,000 | Commercial |
Property History
| Date | Event | Price | Change | Sq Ft Price |
|---|---|---|---|---|
| 05/06/2022 05/06/22 | Sold | $375,000 | -2.6% | $145 / Sq Ft |
| 04/05/2022 04/05/22 | Pending | -- | -- | -- |
| 03/22/2022 03/22/22 | For Sale | $385,000 | +8.5% | $149 / Sq Ft |
| 10/28/2021 10/28/21 | Sold | $355,000 | +2.6% | $145 / Sq Ft |
| 09/28/2021 09/28/21 | Pending | -- | -- | -- |
| 09/25/2021 09/25/21 | For Sale | -- | -- | -- |
| 09/20/2021 09/20/21 | For Sale | -- | -- | -- |
| 09/17/2021 09/17/21 | For Sale | $346,000 | -- | $141 / Sq Ft |
Tax History Compared to Growth
Tax History
| Year | Tax Paid | Tax Assessment Tax Assessment Total Assessment is a certain percentage of the fair market value that is determined by local assessors to be the total taxable value of land and additions on the property. | Land | Improvement |
|---|---|---|---|---|
| 2024 | $2,893 | $97,075 | $0 | $0 |
| 2023 | $2,893 | $60,725 | $0 | $0 |
| 2022 | $2,563 | $60,725 | $0 | $0 |
| 2021 | $2,563 | $59,550 | $0 | $0 |
| 2020 | $2,394 | $59,550 | $0 | $0 |
| 2019 | $2,394 | $59,550 | $0 | $0 |
| 2018 | $2,488 | $56,250 | $0 | $0 |
| 2017 | $716 | $57,725 | $0 | $0 |
| 2016 | $1,772 | $57,725 | $0 | $0 |
| 2015 | $1,772 | $57,725 | $0 | $0 |
| 2014 | $2,400 | $57,725 | $0 | $0 |
| 2013 | $1,629 | $57,075 | $0 | $0 |
Agents Affiliated with this Home
-

Seller's Agent in 2022
Ciera Netherton
Legion Realty
(254) 554-1028
804 Total Sales
-

Buyer's Agent in 2022
Samantha Bengtson
Keller Williams Realty
(979) 292-9570
51 Total Sales
-

Seller's Agent in 2021
Patricia Shipley
Keller Williams Realty
(931) 237-0674
69 Total Sales
-

Seller Co-Listing Agent in 2021
Michael Langley
Southeastern Select Properties, Inc.
(931) 444-0137
409 Total Sales
-

Buyer's Agent in 2021
Lauren Crocker
Red Roan Realty
(931) 216-9095
36 Total Sales
Map
Source: Realtracs
MLS Number: 2372137
APN: 007G-B-075.00
- 1888 Apache Way
- 1809 Apache Way
- 1848 Apache Way
- 1490 Cobra Ln
- 1398 Raven Rd
- 1113 Chinook Cir
- 1556 Apache Way
- 3493 Sikorsky Ln
- 1153 Chinook Cir
- 1512 Big Sam Ct
- 3344 Melissa Ln
- 3442 Southwood Dr
- 2912 Brewster Dr
- 1164 Chinook Cir
- 3377 Melissa Ln
- 3470 Southwood Dr
- 1504 Bonnie Blue Ave
- 3466 Melrose Dr
- 1336 Southwood Ct
- 1590 Cobra Ln
