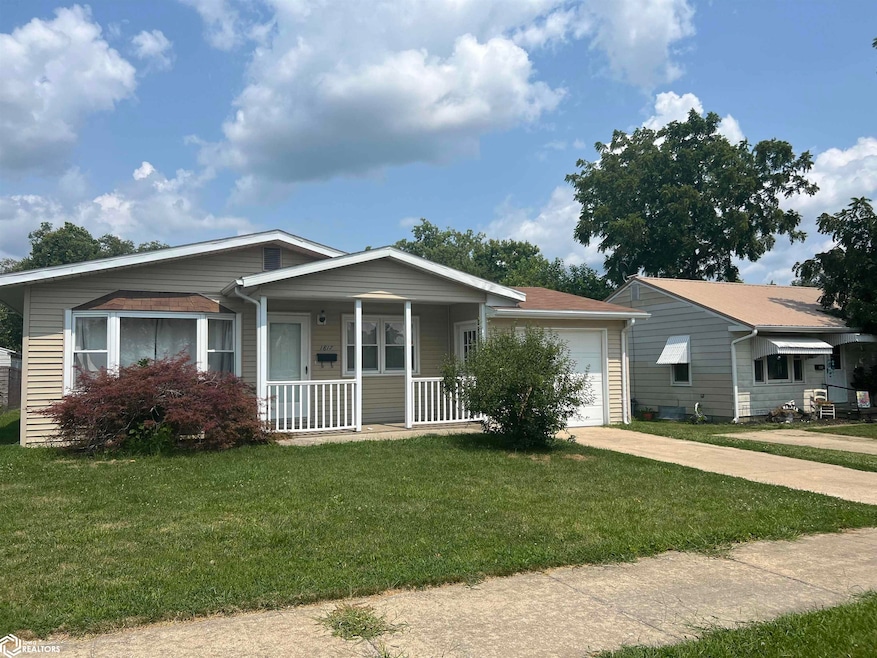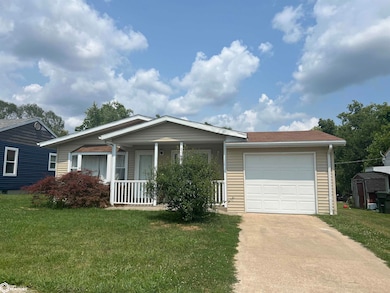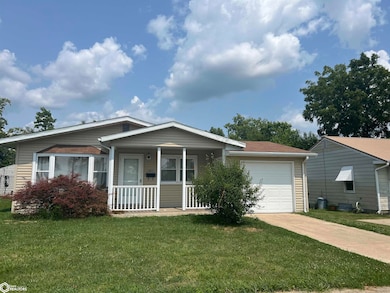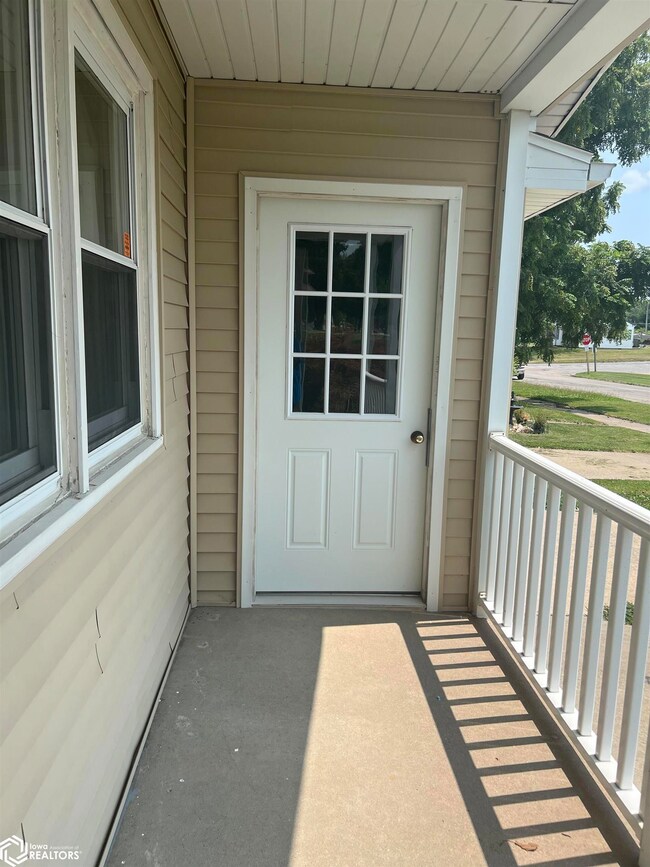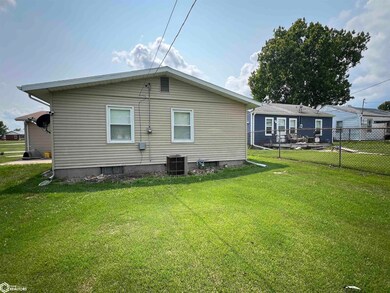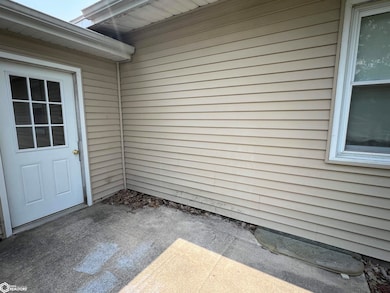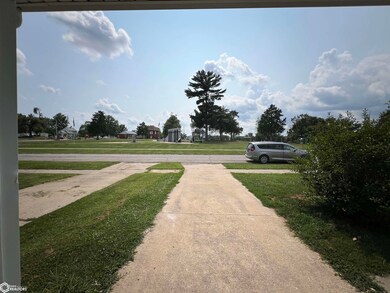
1817 Carroll St Keokuk, IA 52632
Highlights
- Ranch Style House
- Home Office
- Bathroom on Main Level
- Wood Flooring
- Living Room
- Forced Air Heating and Cooling System
About This Home
As of August 2024Inviting ranch with curb appeal in quite area. House is bigger than looks from outside. Vinyl siding, windows, railing on front porch. Nice sized living room, with bay window, separate dining room, very attractive updated kitchen with lots of cabinets and counter space. Hardwood floors thru out, ceiling fans and nice sized closets. 3 bedrooms and full bath on main level and finished room in basement that could be 4th non-conforming bedroom or office. Plenty of space in rest of basement to finish off to your taste and add more living space. Shower in basement and washer, dryer hookups. Garage added in 2011 and furnace in 2017. Great starter home or big enough for a family. Don' t miss out, call for showing today.
Home Details
Home Type
- Single Family
Est. Annual Taxes
- $2,032
Year Built
- Built in 1956
Lot Details
- Lot Dimensions are 50x140
Home Design
- Ranch Style House
- Poured Concrete
- Frame Construction
- Asphalt Shingled Roof
- Vinyl Siding
Interior Spaces
- Family Room
- Living Room
- Dining Room
- Home Office
Flooring
- Wood
- Tile
Bedrooms and Bathrooms
- 3 Bedrooms
- Bathroom on Main Level
- 1 Full Bathroom
Partially Finished Basement
- Basement Fills Entire Space Under The House
- Basement Storage
Parking
- 1 Car Garage
- Garage Door Opener
Utilities
- Forced Air Heating and Cooling System
- 100 Amp Service
Listing and Financial Details
- Homestead Exemption
Ownership History
Purchase Details
Home Financials for this Owner
Home Financials are based on the most recent Mortgage that was taken out on this home.Purchase Details
Home Financials for this Owner
Home Financials are based on the most recent Mortgage that was taken out on this home.Similar Homes in Keokuk, IA
Home Values in the Area
Average Home Value in this Area
Purchase History
| Date | Type | Sale Price | Title Company |
|---|---|---|---|
| Warranty Deed | $116,500 | None Listed On Document | |
| Warranty Deed | -- | None Available |
Mortgage History
| Date | Status | Loan Amount | Loan Type |
|---|---|---|---|
| Open | $91,801 | Credit Line Revolving | |
| Previous Owner | $68,400 | Closed End Mortgage |
Property History
| Date | Event | Price | Change | Sq Ft Price |
|---|---|---|---|---|
| 08/30/2024 08/30/24 | Sold | $116,500 | -4.4% | $103 / Sq Ft |
| 08/08/2024 08/08/24 | Pending | -- | -- | -- |
| 07/22/2024 07/22/24 | For Sale | $121,900 | +60.4% | $107 / Sq Ft |
| 09/01/2017 09/01/17 | Sold | $76,000 | -4.9% | $67 / Sq Ft |
| 08/10/2017 08/10/17 | Pending | -- | -- | -- |
| 07/10/2017 07/10/17 | For Sale | $79,900 | -- | $70 / Sq Ft |
Tax History Compared to Growth
Tax History
| Year | Tax Paid | Tax Assessment Tax Assessment Total Assessment is a certain percentage of the fair market value that is determined by local assessors to be the total taxable value of land and additions on the property. | Land | Improvement |
|---|---|---|---|---|
| 2024 | $2,200 | $100,530 | $8,000 | $92,530 |
| 2023 | $2,032 | $100,530 | $8,000 | $92,530 |
| 2022 | $1,730 | $81,420 | $8,000 | $73,420 |
| 2021 | $1,730 | $81,420 | $8,000 | $73,420 |
| 2020 | $1,728 | $81,080 | $8,480 | $72,600 |
| 2019 | $1,714 | $81,080 | $8,480 | $72,600 |
| 2018 | $1,428 | $64,280 | $0 | $0 |
| 2017 | $1,428 | $64,280 | $0 | $0 |
| 2016 | $1,402 | $64,280 | $0 | $0 |
| 2015 | $1,402 | $64,280 | $0 | $0 |
| 2014 | $1,426 | $64,280 | $0 | $0 |
Agents Affiliated with this Home
-
R
Seller's Agent in 2024
Rebecca Sowers
The People's Real Estate
(217) 257-5838
88 Total Sales
-

Buyer's Agent in 2024
Tim Peevler
Weichert Realtors-The Peevler Team
(319) 795-0597
97 Total Sales
-
J
Seller's Agent in 2017
Jim Bowles
Peevler Real Estate
Map
Source: NoCoast MLS
MLS Number: NOC6319556
APN: 04-45-21-26-279-0030
- 1815 Palean St
- 1527 Carroll St
- 1417 Ridge St
- 1329 Des Moines St
- 1821 Johnson St
- 1409 Johnson St
- 11 Sun Crest Terrace
- 1103 Exchange St
- 918 Carroll St
- 902 Ridge St
- 913 Timea St
- 1616 High St
- 824 Carroll St
- 1917 High St
- 819 Des Moines St
- 415 S 8th St
- 717 Timea St
- 1701 S 7th St
- 517-519 A St
- 1613 Fulton St
