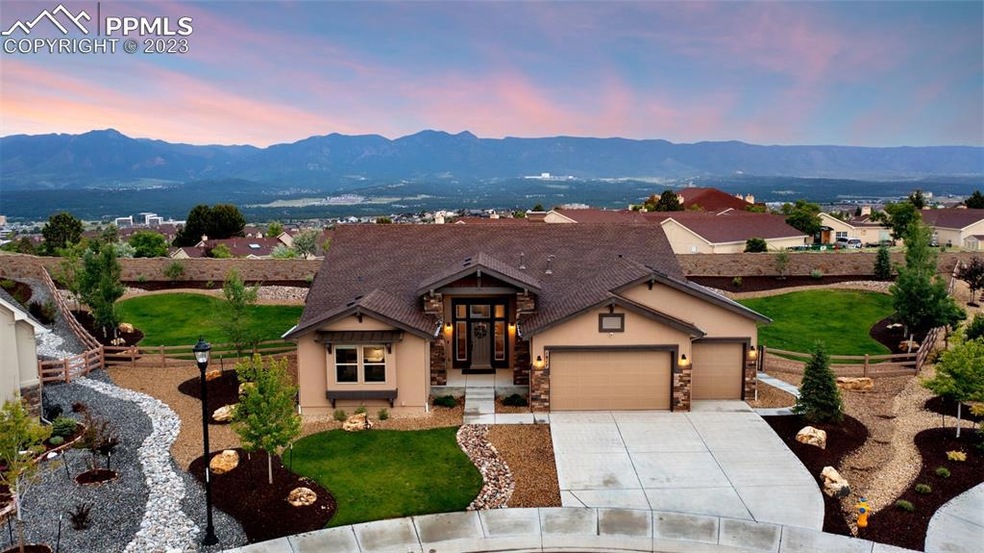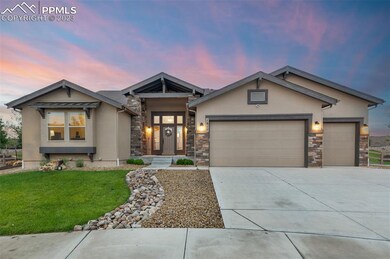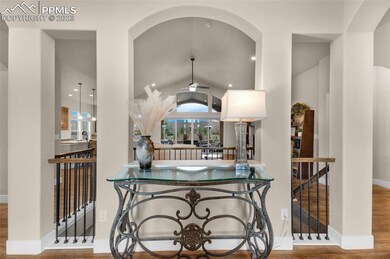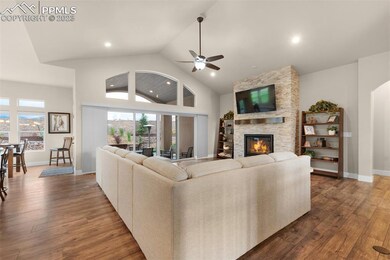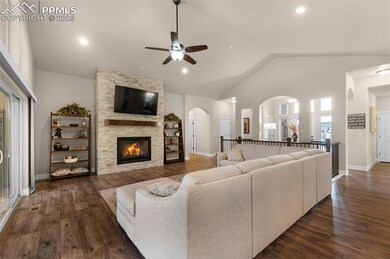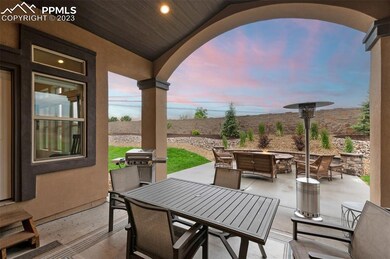
1817 Clayhouse Dr Colorado Springs, CO 80921
Flying Horse Ranch NeighborhoodEstimated Value: $1,041,000 - $1,256,000
Highlights
- Mountain View
- Property is near a park
- Vaulted Ceiling
- Discovery Canyon Campus Middle School Rated A
- Multiple Fireplaces
- Ranch Style House
About This Home
As of August 2023Exquisite ranch home showcasing impeccable upgrades both inside and out! Perched atop an oversized, nearly 1/2 of an acre cul-de-sac lot framed by spectacular mountain views, this home has fantastic curb appeal. Step inside the front door and prepare to be impressed by the gorgeous interior that boasts tall ceilings, brilliant natural light, neutral paint, upgrades finishes, and quartz and granite countertops throughout. Enjoy a sweeping open concept floorplan accented by a soaring vaulted ceiling and a stylish fireplace with a floor-to-ceiling stone surround. A set of oversized siding glass doors connects to the backyard oasis for a seamless transition to outdoor entertaining. The fenced backyard delights with an expansive covered patio, a built-in gas firepit, extensive landscaping/xeriscaping, and a stone retaining wall that backs to a retirement community that lends itself to added privacy. Back inside, the kitchen enchants with beautiful granite countertops, a large island with seating, a pantry, and stainless steel appliances including a gas cooktop with a hood. Perfect for any occasion, the floorplan also offers both an elegant formal dining room and a breakfast nook/informal dining room. Retreat to the primary suite that delights with a vast bedroom, a huge walk-in closet, and a striking 5-piece bathroom complete with a modern soaking tub, a spa-like tiled shower, and dual vanities. The main floor is completed by a private bedroom, a well-appointed full bathroom, a convenient laundry room, and access to the 3-car garage. More living space awaits in the finished full basement that hosts a sprawling family room with another chic fireplace and a wet bar with lovely granite countertops and a mini fridge. There are also 3 conforming bedrooms, all with walk-in closets and en-suite bathrooms, and an additional powder room. Wonderful location in the welcoming Flying Horse Palermo community blocks away from shopping, parks, trails, and restaurants.
Last Listed By
Mercede Ragghianti
Redfin Corporation Listed on: 07/11/2023

Home Details
Home Type
- Single Family
Est. Annual Taxes
- $5,193
Year Built
- Built in 2019
Lot Details
- 0.42 Acre Lot
- Cul-De-Sac
- Back Yard Fenced
- Landscaped
- Level Lot
HOA Fees
- $60 Monthly HOA Fees
Parking
- 3 Car Attached Garage
- Garage Door Opener
- Driveway
Home Design
- Ranch Style House
- Wood Frame Construction
- Shingle Roof
- Stone Siding
- Stucco
Interior Spaces
- 4,474 Sq Ft Home
- Vaulted Ceiling
- Ceiling Fan
- Multiple Fireplaces
- Electric Fireplace
- Great Room
- Mountain Views
- Electric Dryer Hookup
Kitchen
- Oven
- Plumbed For Gas In Kitchen
- Range with Range Hood
- Microwave
- Dishwasher
- Disposal
Flooring
- Carpet
- Laminate
- Tile
Bedrooms and Bathrooms
- 5 Bedrooms
Basement
- Basement Fills Entire Space Under The House
- Fireplace in Basement
Location
- Property is near a park
- Property is near schools
- Property is near shops
Schools
- Discovery Canyon Elementary And Middle School
- Discovery Canyon High School
Utilities
- Forced Air Heating and Cooling System
- Heating System Uses Natural Gas
- Phone Available
- Cable TV Available
Additional Features
- Ramped or Level from Garage
- Covered patio or porch
Community Details
Overview
- Association fees include covenant enforcement, maintenance, management, snow removal
- Built by Classic Homes
- Ashton
Recreation
- Community Playground
- Hiking Trails
- Trails
Ownership History
Purchase Details
Home Financials for this Owner
Home Financials are based on the most recent Mortgage that was taken out on this home.Purchase Details
Home Financials for this Owner
Home Financials are based on the most recent Mortgage that was taken out on this home.Similar Homes in Colorado Springs, CO
Home Values in the Area
Average Home Value in this Area
Purchase History
| Date | Buyer | Sale Price | Title Company |
|---|---|---|---|
| Hamilton Christopher M | $989,000 | Title Forward | |
| Stanton Philip M | $679,800 | Capstone Title Services Llc |
Mortgage History
| Date | Status | Borrower | Loan Amount |
|---|---|---|---|
| Open | Hamilton Keaton | $124,998 | |
| Closed | Stanton Philip M | $130,000 | |
| Previous Owner | Stanton Philip M | $645,812 |
Property History
| Date | Event | Price | Change | Sq Ft Price |
|---|---|---|---|---|
| 08/25/2023 08/25/23 | Sold | -- | -- | -- |
| 08/15/2023 08/15/23 | Off Market | $1,029,900 | -- | -- |
| 07/27/2023 07/27/23 | Pending | -- | -- | -- |
| 07/11/2023 07/11/23 | For Sale | $1,029,900 | -- | $230 / Sq Ft |
Tax History Compared to Growth
Tax History
| Year | Tax Paid | Tax Assessment Tax Assessment Total Assessment is a certain percentage of the fair market value that is determined by local assessors to be the total taxable value of land and additions on the property. | Land | Improvement |
|---|---|---|---|---|
| 2024 | $6,163 | $61,020 | $9,580 | $51,440 |
| 2022 | $5,193 | $46,490 | $9,040 | $37,450 |
| 2021 | $5,548 | $47,830 | $9,300 | $38,530 |
| 2020 | $5,865 | $48,620 | $10,730 | $37,890 |
| 2019 | $782 | $6,530 | $6,530 | $0 |
| 2018 | $66 | $550 | $550 | $0 |
Agents Affiliated with this Home
-
M
Seller's Agent in 2023
Mercede Ragghianti
Redfin Corporation
(303) 536-8941
Map
Source: Pikes Peak REALTOR® Services
MLS Number: 9373637
APN: 62162-15-012
- 1877 Walnut Creek Ct
- 11434 Wildwood Ridge Dr
- 1902 Walnut Creek Ct
- 1944 Queens Canyon Ct
- 1960 Ruffino Dr
- 1959 Ruffino Dr
- 2091 Fieldcrest Dr
- 2044 Coldstone Way
- 11574 Wildwood Ridge Dr
- 1955 Walnut Creek Ct
- 1613 Lily Lake Dr
- 12151 Piledriver Way
- 1849 Mud Hen Dr
- 2145 Coldstone Way
- 1992 Walnut Creek Ct
- 11985 Hanging Valley Way
- 12441 Woodruff Dr
- 2029 Ruffino Dr
- 2267 Merlot Dr
- 1280 Dream Lake Ct
- 1817 Clayhouse Dr
- 1820 Clayhouse Dr
- 1821 Clayhouse Dr
- 1824 Clayhouse Dr
- 1825 Clayhouse Dr
- 1828 Clayhouse Dr
- 1829 Clayhouse Dr
- 1829 Walnut Creek Ct
- 1835 Walnut Creek Ct
- 1841 Walnut Creek Ct
- 1833 Clayhouse Dr
- 1832 Clayhouse Dr
- 1836 Clayhouse Dr
- 1837 Clayhouse Dr
- 1830 Walnut Creek Ct
- 1853 Walnut Creek Ct
- 1842 Walnut Creek Ct
- 1840 Clayhouse Dr
- 1836 Walnut Creek Ct
- 1859 Walnut Creek Ct
