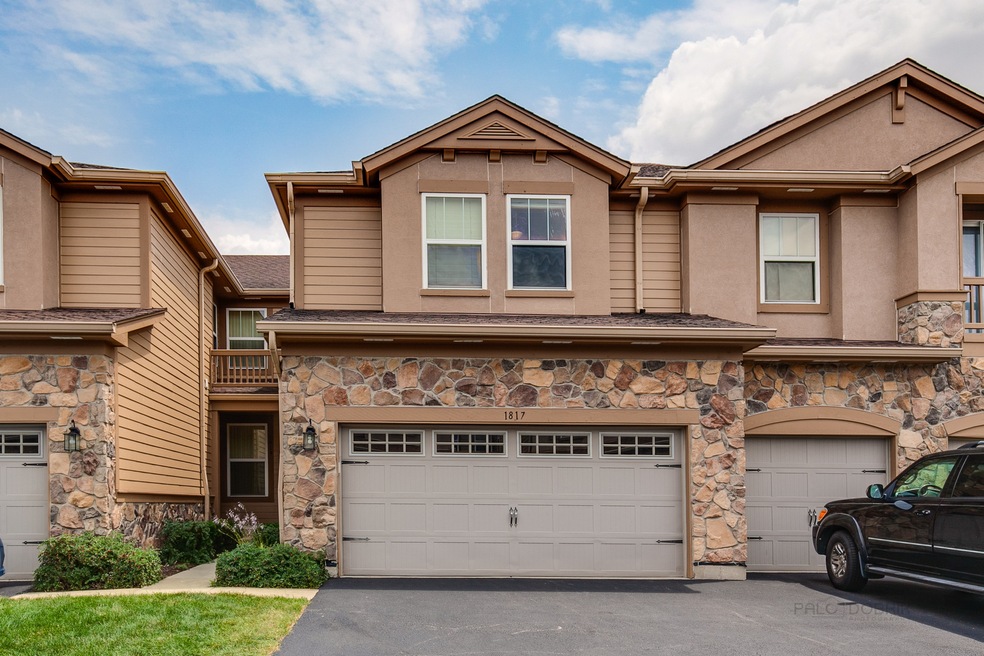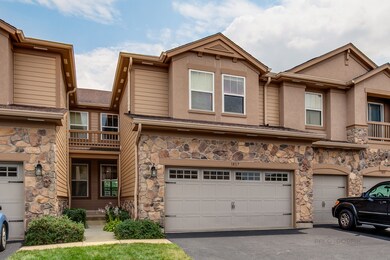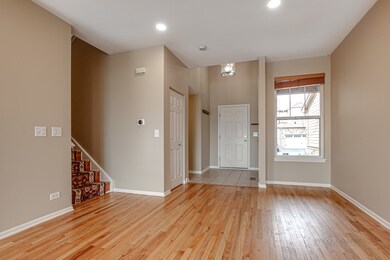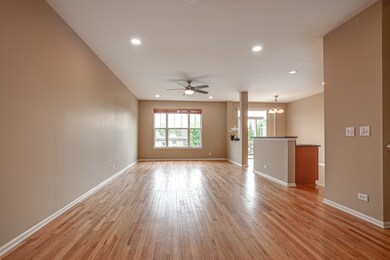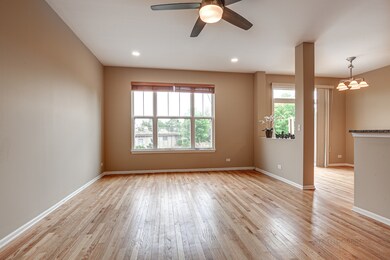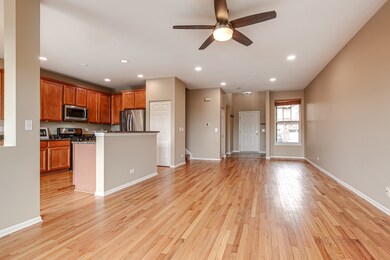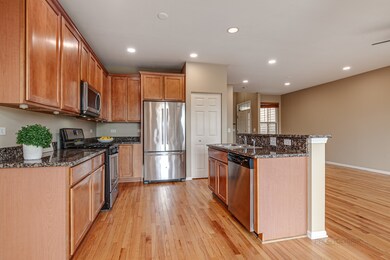
1817 Crenshaw Cir Unit 124 Vernon Hills, IL 60061
Gregg's Landing NeighborhoodHighlights
- Open Floorplan
- Landscaped Professionally
- Wood Flooring
- Hawthorn Elementary School South Rated A
- Deck
- Loft
About This Home
As of August 2021Spacious townhome with full finished basement in this beautiful maintenance-free community within Gregg's Landing! Great open floor plan with 9-foot ceiling, perfect for spreading out and entertaining family and friends. Refinished hardwood floors grace the first floor. Kitchen offers 42-inch cabinetry, granite countertops, all stainless steel appliances, island, and pantry. Relax in the primary bedroom suite with tray ceiling, large walk-in closet, and full bathroom with double vanity. Two additional good-sized bedrooms also with walk-in closets share a Jack & Jill bath. The upstairs also features loft space ideal for an office, play area or reading nook. The large finished basement adds additional living space perfect for a recreation room, exercise equipment, or whatever you dream up! Current homeowners added recessed lighting to most of the rooms and updated most of the utilities and appliances such as newer AC unit, furnace, water heater, washer and dryer and most of the kitchen appliances. Enjoy being close to shops, restaurants, parks and access to numerous recreational opportunities including Century Park with its two large lakes.
Last Agent to Sell the Property
Coldwell Banker Realty License #475168433 Listed on: 07/29/2021

Townhouse Details
Home Type
- Townhome
Est. Annual Taxes
- $9,280
Year Built
- Built in 2004
Lot Details
- Cul-De-Sac
- Landscaped Professionally
HOA Fees
Parking
- 2 Car Attached Garage
- Garage Transmitter
- Garage Door Opener
- Driveway
- Parking Included in Price
Home Design
- Brick Exterior Construction
- Asphalt Roof
- Concrete Perimeter Foundation
Interior Spaces
- 1,894 Sq Ft Home
- 2-Story Property
- Open Floorplan
- Ceiling height of 9 feet or more
- Ceiling Fan
- Combination Dining and Living Room
- Loft
- Wood Flooring
Kitchen
- Breakfast Bar
- Range
- Microwave
- Dishwasher
- Stainless Steel Appliances
- Disposal
Bedrooms and Bathrooms
- 3 Bedrooms
- 3 Potential Bedrooms
- Walk-In Closet
- Dual Sinks
Laundry
- Dryer
- Washer
- Sink Near Laundry
Finished Basement
- English Basement
- Basement Fills Entire Space Under The House
Home Security
Outdoor Features
- Deck
Schools
- Hawthorn Elementary School (Nor
- Hawthorn Middle School North
- Vernon Hills High School
Utilities
- Forced Air Heating and Cooling System
- Heating System Uses Natural Gas
- Lake Michigan Water
Listing and Financial Details
- Homeowner Tax Exemptions
Community Details
Overview
- Association fees include insurance, exterior maintenance, lawn care, scavenger, snow removal
- 4 Units
- Alexandra Carmigiano Association, Phone Number (847) 806-6121
- Bayhill Subdivision, Pembrook Floorplan
- Property managed by Property Specialist Inc.
Recreation
- Park
Pet Policy
- Limit on the number of pets
- Dogs and Cats Allowed
Security
- Storm Screens
Ownership History
Purchase Details
Home Financials for this Owner
Home Financials are based on the most recent Mortgage that was taken out on this home.Purchase Details
Home Financials for this Owner
Home Financials are based on the most recent Mortgage that was taken out on this home.Purchase Details
Similar Homes in the area
Home Values in the Area
Average Home Value in this Area
Purchase History
| Date | Type | Sale Price | Title Company |
|---|---|---|---|
| Warranty Deed | $360,000 | North American Title Company | |
| Warranty Deed | $360,000 | North American Title Company | |
| Warranty Deed | $335,000 | Proper Title Llc | |
| Warranty Deed | $335,000 | Proper Title Llc | |
| Warranty Deed | $370,000 | Chicago Title Insurance Comp | |
| Warranty Deed | $370,000 | Chicago Title Insurance Comp |
Mortgage History
| Date | Status | Loan Amount | Loan Type |
|---|---|---|---|
| Previous Owner | $220,000 | New Conventional | |
| Previous Owner | $225,000 | New Conventional | |
| Previous Owner | $251,250 | New Conventional | |
| Previous Owner | $352,600 | New Conventional | |
| Previous Owner | $352,000 | Unknown |
Property History
| Date | Event | Price | Change | Sq Ft Price |
|---|---|---|---|---|
| 11/02/2022 11/02/22 | Rented | $3,150 | 0.0% | -- |
| 10/28/2022 10/28/22 | Under Contract | -- | -- | -- |
| 08/31/2022 08/31/22 | For Rent | $3,150 | 0.0% | -- |
| 10/01/2021 10/01/21 | Rented | -- | -- | -- |
| 09/17/2021 09/17/21 | Under Contract | -- | -- | -- |
| 08/28/2021 08/28/21 | For Rent | $3,150 | 0.0% | -- |
| 08/27/2021 08/27/21 | Sold | $360,000 | -4.0% | $190 / Sq Ft |
| 08/15/2021 08/15/21 | Pending | -- | -- | -- |
| 07/29/2021 07/29/21 | For Sale | $375,000 | 0.0% | $198 / Sq Ft |
| 11/26/2018 11/26/18 | Rented | $2,250 | -2.2% | -- |
| 11/21/2018 11/21/18 | Under Contract | -- | -- | -- |
| 10/25/2018 10/25/18 | Price Changed | $2,300 | -2.1% | $1 / Sq Ft |
| 09/26/2018 09/26/18 | For Rent | $2,350 | -- | -- |
Tax History Compared to Growth
Tax History
| Year | Tax Paid | Tax Assessment Tax Assessment Total Assessment is a certain percentage of the fair market value that is determined by local assessors to be the total taxable value of land and additions on the property. | Land | Improvement |
|---|---|---|---|---|
| 2024 | $11,145 | $129,320 | $38,038 | $91,282 |
| 2023 | $10,625 | $119,277 | $35,084 | $84,193 |
| 2022 | $10,625 | $113,821 | $33,721 | $80,100 |
| 2021 | $9,630 | $111,371 | $32,995 | $78,376 |
| 2020 | $9,280 | $109,498 | $32,440 | $77,058 |
| 2019 | $9,046 | $108,457 | $32,132 | $76,325 |
| 2018 | $9,027 | $110,070 | $37,751 | $72,319 |
| 2017 | $8,887 | $106,595 | $36,559 | $70,036 |
| 2016 | $8,520 | $101,067 | $34,663 | $66,404 |
| 2015 | $8,955 | $94,464 | $32,398 | $62,066 |
| 2014 | $8,188 | $88,561 | $31,050 | $57,511 |
| 2012 | $7,214 | $85,077 | $29,829 | $55,248 |
Agents Affiliated with this Home
-
Ali Bagir

Seller's Agent in 2022
Ali Bagir
Coldwell Banker Realty
(847) 420-4843
3 in this area
34 Total Sales
-
Diana Matichyn

Buyer's Agent in 2022
Diana Matichyn
Coldwell Banker Realty
(224) 500-6491
2 in this area
386 Total Sales
-
Jennifer Joyce

Seller's Agent in 2021
Jennifer Joyce
Coldwell Banker Realty
(312) 498-0495
2 in this area
20 Total Sales
-
Elena Ford

Buyer's Agent in 2021
Elena Ford
Baird Warner
(847) 668-3885
2 in this area
93 Total Sales
-
Vic Singh

Seller's Agent in 2018
Vic Singh
Pathfinder Realty LLC
(847) 508-5184
3 in this area
57 Total Sales
Map
Source: Midwest Real Estate Data (MRED)
MLS Number: 11166517
APN: 11-28-413-043
- 1952 Crenshaw Cir Unit 193
- 1721 N Wood's Way
- 237 Colonial Dr
- 1209 Garfield Ave
- 311 Greentree Pkwy
- 1620 Nicklaus Ct
- 1875 Lake Charles Dr
- 1919 Lake Charles Dr
- 1933 Lake Charles Dr
- 1939 Lake Charles Dr
- 648 Marshall St
- 1181 Furlong Dr
- 357 Pine Lake Cir
- 460 Pine Lake Cir
- 480 Pine Lake Cir
- 1322 Downs Pkwy Unit 53D
- 1323 Downs Pkwy Unit 50A
- 602 Paddock Ln
- 1312 Kempton Dr Unit 146D
- 418 Bay Tree Cir
