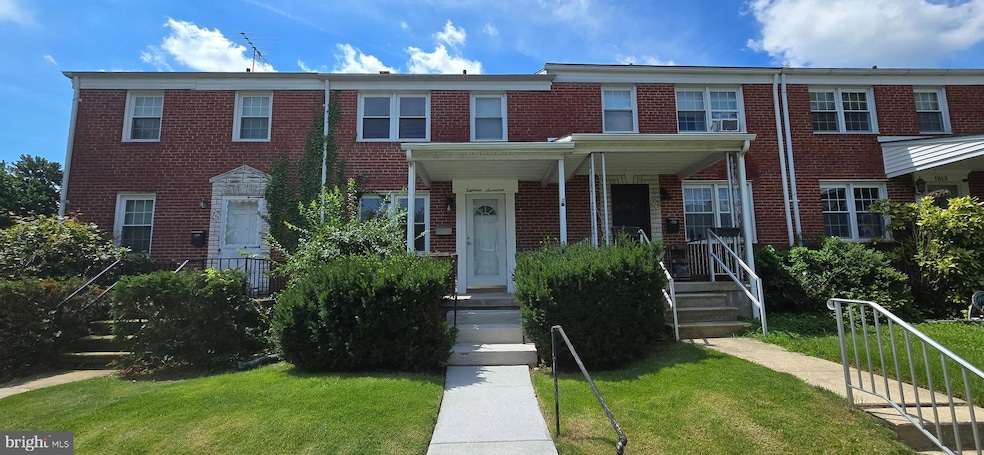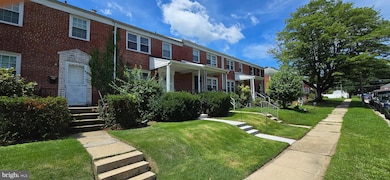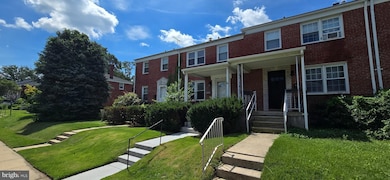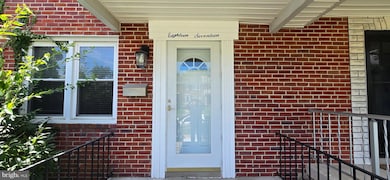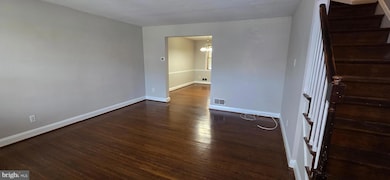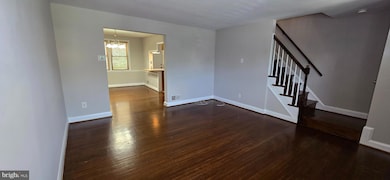1817 Darrich Dr Parkville, MD 21234
Highlights
- Colonial Architecture
- Wood Flooring
- Upgraded Countertops
- Traditional Floor Plan
- No HOA
- Breakfast Area or Nook
About This Home
Charming 3-Bedroom Townhouse in Oakleigh Manor, Parkville – Available Now
Welcome to Oakleigh Manor, a quiet and well-kept community in the heart of Parkville. This beautifully maintained 3-bedroom townhouse offers a perfect blend of comfort and practicality. Step inside to find rich hardwood floors that add warmth and character throughout the home.
The main level features an open layout that flows seamlessly from the kitchen to the spacious living area—ideal for everyday living and entertaining. The partially finished basement provides flexible space for a home office, gym, or extra storage.
Enjoy outdoor living in the fully fenced backyard—perfect for relaxing or hosting. Conveniently located in a peaceful neighborhood with easy access to local amenities and major routes.
Contact the listing agent today for more details or to schedule a private showing!
Townhouse Details
Home Type
- Townhome
Est. Annual Taxes
- $3,115
Year Built
- Built in 1955
Lot Details
- 2,052 Sq Ft Lot
- Chain Link Fence
- Landscaped
- Back Yard Fenced and Front Yard
Home Design
- Colonial Architecture
- Brick Exterior Construction
- Slab Foundation
- Plaster Walls
- Asphalt Roof
Interior Spaces
- Property has 3 Levels
- Traditional Floor Plan
- Ceiling Fan
- Awning
- Window Treatments
- Family Room
- Living Room
- Formal Dining Room
- Finished Basement
Kitchen
- Breakfast Area or Nook
- Gas Oven or Range
- Stove
- Built-In Microwave
- Dishwasher
- Upgraded Countertops
- Disposal
Flooring
- Wood
- Carpet
- Ceramic Tile
- Vinyl
Bedrooms and Bathrooms
- 3 Bedrooms
- En-Suite Primary Bedroom
- Bathtub with Shower
Laundry
- Laundry Room
- Front Loading Dryer
- Front Loading Washer
Parking
- Alley Access
- On-Street Parking
- Off-Street Parking
Outdoor Features
- Patio
- Porch
Utilities
- Forced Air Heating and Cooling System
- Vented Exhaust Fan
- Natural Gas Water Heater
- Multiple Phone Lines
- Cable TV Available
Listing and Financial Details
- Residential Lease
- Security Deposit $2,100
- Requires 1 Month of Rent Paid Up Front
- Tenant pays for all utilities
- No Smoking Allowed
- 12-Month Lease Term
- Available 7/18/25
- $65 Application Fee
- Assessor Parcel Number 04090917101170
Community Details
Overview
- No Home Owners Association
- Parkville Subdivision
Pet Policy
- Pets allowed on a case-by-case basis
Map
Source: Bright MLS
MLS Number: MDBC2134352
APN: 09-0917101170
- 1801 Darrich Dr
- 8625 Black Oak Rd
- 8663 Black Oak Rd
- 1819 Redwood Ave
- 1710 White Oak Ave
- 1719 Pin Oak Rd
- 8533 Chestnut Oak Rd
- 8528 Chestnut Oak Rd
- 8520 Chestnut Oak Rd
- 1814 Putty Hill Ave
- 8678 Hoerner Ave
- 1755 Weston Ave
- 8718 Lackawanna Ave
- 1917 Putty Hill Ave
- 8302 Oakleigh Rd
- 8215 Oakleigh Rd
- 1930 Mountain Ave
- 1932 Rushley Rd
- 1666 Thetford Rd
- 8121 Hillendale Rd
- 8501 Oakleigh Rd
- 8503 Water Oak Rd
- 1722 Red Oak Rd
- 8530 Willow Oak Rd
- 1745 Amuskai Rd
- 1718 Yakona Rd
- 8514 Chestnut Oak Rd Unit 1
- 1741 Joan Ave
- 8703 Loch Bend Dr
- 1703 Wayne Ave
- 8561 Harris Ave
- 8559 Harris Ave
- 8309 Arbor Station Way
- 1803 Cobourg Ct
- 1644 Thetford Rd
- 2005 Lowell Ridge Rd
- 1642 Hardwick Rd
- 8402 Greenway Rd
- 3968 Forest Valley Rd
- 8417 Nunley Dr
