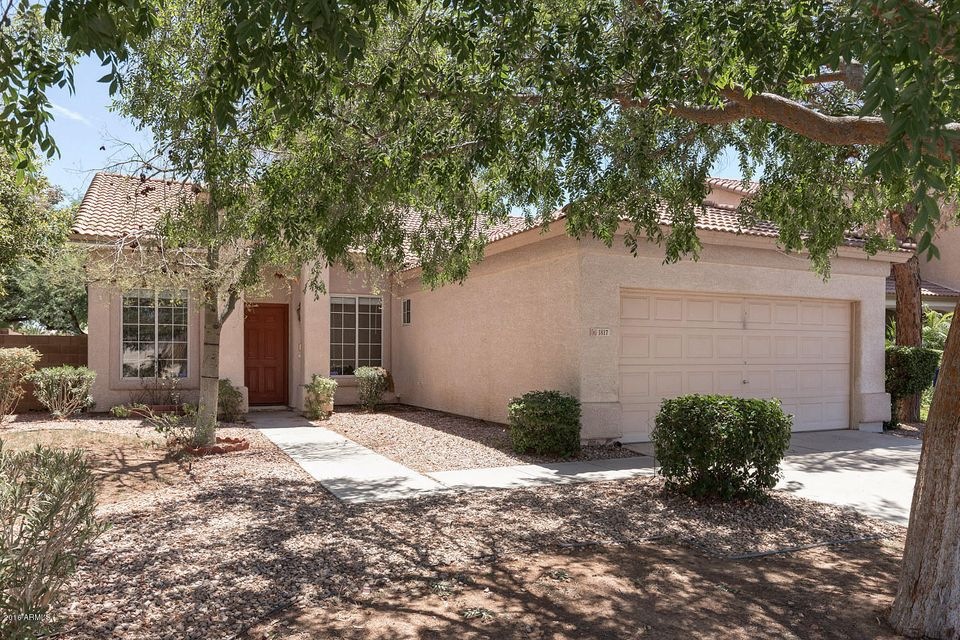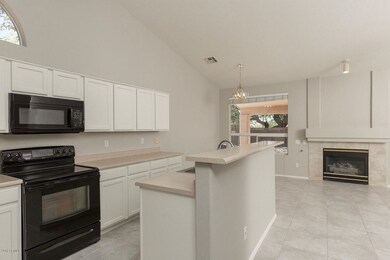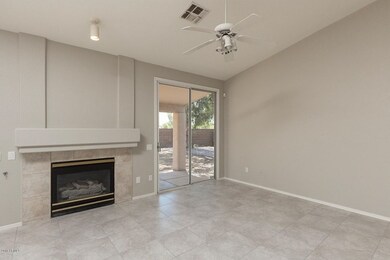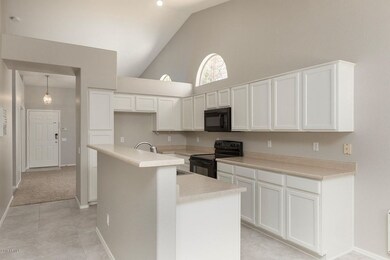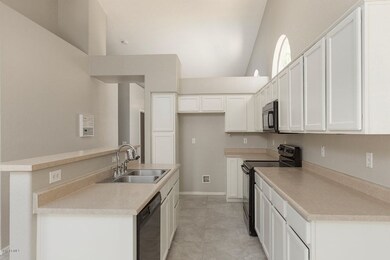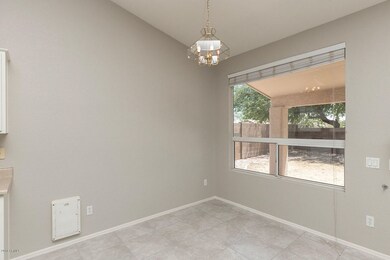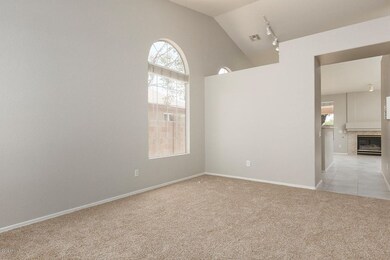
1817 E Carla Vista Dr Chandler, AZ 85225
East Chandler NeighborhoodHighlights
- Vaulted Ceiling
- No HOA
- Eat-In Kitchen
- Willis Junior High School Rated A-
- Covered patio or porch
- 3-minute walk to Jackrabbit Park
About This Home
As of November 2016Four-bedroom, two-bathroom home. In the kitchen, you will see all-black appliances and an island. The kitchen opens up to a family room, complete with an eat-in dining area and a fireplace. The spacious, high and vaulted ceilinged Master suite includes an ensuite bathroom with dual sinks, a separate shower/tub. Upgrades include new carpet in the living family hallway and bedrooms, and new tile in the kitchen, bathrooms, an laundry room. Relax underneath the covered patio out back. Next to Jackrabbit Park, Walmart, and Tibshraeny Family Park. Perks include a two-car garage and indoor laundry.
This home comes with a 30-day satisfaction guarantee, 180-point inspection, and 2 year extended warranty. Terms and conditions apply.
Last Agent to Sell the Property
Jacqueline Moore
Opendoor Brokerage, LLC License #SA662341000 Listed on: 08/02/2016
Co-Listed By
Jingyi Wang
Opendoor Brokerage, LLC
Home Details
Home Type
- Single Family
Est. Annual Taxes
- $1,313
Year Built
- Built in 1995
Lot Details
- 6,787 Sq Ft Lot
- Desert faces the front and back of the property
- Block Wall Fence
Parking
- 2 Car Garage
- Garage Door Opener
Home Design
- Tile Roof
- Block Exterior
- Stucco
Interior Spaces
- 1,700 Sq Ft Home
- 1-Story Property
- Vaulted Ceiling
- Family Room with Fireplace
Kitchen
- Eat-In Kitchen
- Built-In Microwave
Flooring
- Carpet
- Tile
Bedrooms and Bathrooms
- 4 Bedrooms
- 2 Bathrooms
- Dual Vanity Sinks in Primary Bathroom
- Bathtub With Separate Shower Stall
Outdoor Features
- Covered patio or porch
Schools
- Sanborn Elementary School
- Willis Junior High School
- Chandler High School
Utilities
- Refrigerated Cooling System
- Heating Available
Community Details
- No Home Owners Association
- Association fees include no fees
- Built by Richmond American Homes
- Parcel B At Tradition East Subdivision
Listing and Financial Details
- Tax Lot 12
- Assessor Parcel Number 310-07-012
Ownership History
Purchase Details
Purchase Details
Home Financials for this Owner
Home Financials are based on the most recent Mortgage that was taken out on this home.Purchase Details
Home Financials for this Owner
Home Financials are based on the most recent Mortgage that was taken out on this home.Purchase Details
Home Financials for this Owner
Home Financials are based on the most recent Mortgage that was taken out on this home.Purchase Details
Home Financials for this Owner
Home Financials are based on the most recent Mortgage that was taken out on this home.Purchase Details
Purchase Details
Home Financials for this Owner
Home Financials are based on the most recent Mortgage that was taken out on this home.Similar Homes in the area
Home Values in the Area
Average Home Value in this Area
Purchase History
| Date | Type | Sale Price | Title Company |
|---|---|---|---|
| Special Warranty Deed | -- | None Listed On Document | |
| Cash Sale Deed | $250,000 | Lawyers Title Of Arizona Inc | |
| Warranty Deed | $244,000 | Fidelity Natl Title Agency I | |
| Interfamily Deed Transfer | -- | None Available | |
| Warranty Deed | $148,000 | Chicago Title Insurance Co | |
| Interfamily Deed Transfer | -- | Old Republic Title Agency | |
| Corporate Deed | $140,630 | Old Republic Title Agency |
Mortgage History
| Date | Status | Loan Amount | Loan Type |
|---|---|---|---|
| Previous Owner | $100,000,000 | Commercial | |
| Previous Owner | $203,293 | New Conventional | |
| Previous Owner | $223,300 | New Conventional | |
| Previous Owner | $143,150 | FHA | |
| Previous Owner | $105,400 | New Conventional |
Property History
| Date | Event | Price | Change | Sq Ft Price |
|---|---|---|---|---|
| 07/23/2025 07/23/25 | Rented | $2,250 | 0.0% | -- |
| 07/01/2025 07/01/25 | For Rent | $2,250 | 0.0% | -- |
| 11/14/2016 11/14/16 | Sold | $250,000 | -4.2% | $147 / Sq Ft |
| 10/10/2016 10/10/16 | Pending | -- | -- | -- |
| 10/06/2016 10/06/16 | Price Changed | $261,000 | -1.9% | $154 / Sq Ft |
| 09/29/2016 09/29/16 | Price Changed | $266,000 | -0.7% | $156 / Sq Ft |
| 09/15/2016 09/15/16 | Price Changed | $268,000 | -0.4% | $158 / Sq Ft |
| 09/01/2016 09/01/16 | Price Changed | $269,000 | -0.4% | $158 / Sq Ft |
| 08/19/2016 08/19/16 | Price Changed | $270,000 | -0.4% | $159 / Sq Ft |
| 08/02/2016 08/02/16 | For Sale | $271,000 | -- | $159 / Sq Ft |
Tax History Compared to Growth
Tax History
| Year | Tax Paid | Tax Assessment Tax Assessment Total Assessment is a certain percentage of the fair market value that is determined by local assessors to be the total taxable value of land and additions on the property. | Land | Improvement |
|---|---|---|---|---|
| 2025 | $1,888 | $21,391 | -- | -- |
| 2024 | $1,930 | $20,373 | -- | -- |
| 2023 | $1,930 | $35,610 | $7,120 | $28,490 |
| 2022 | $1,870 | $27,050 | $5,410 | $21,640 |
| 2021 | $1,922 | $25,470 | $5,090 | $20,380 |
| 2020 | $1,911 | $23,670 | $4,730 | $18,940 |
| 2019 | $1,844 | $22,110 | $4,420 | $17,690 |
| 2018 | $1,791 | $20,100 | $4,020 | $16,080 |
| 2017 | $1,683 | $18,520 | $3,700 | $14,820 |
| 2016 | $1,355 | $17,560 | $3,510 | $14,050 |
| 2015 | $1,313 | $17,200 | $3,440 | $13,760 |
Agents Affiliated with this Home
-
G
Seller's Agent in 2025
Gary Weller
Weller Realty & Management
(480) 201-7111
35 Total Sales
-
M
Seller Co-Listing Agent in 2025
Marilynn Dillard
Weller Realty & Management
(480) 345-2422
28 Total Sales
-
J
Seller's Agent in 2016
Jacqueline Moore
Opendoor Brokerage, LLC
-
J
Seller Co-Listing Agent in 2016
Jingyi Wang
Opendoor Brokerage, LLC
-
G
Buyer's Agent in 2016
Georgia Thacker
Kachina Investments
(480) 460-6668
1 Total Sale
Map
Source: Arizona Regional Multiple Listing Service (ARMLS)
MLS Number: 5479082
APN: 310-07-012
- 1631 E Carla Vista Dr
- 1943 E San Tan St
- 1643 E Oakland St
- 1640 E Tyson Place
- 2074 E Hulet Place
- 2085 E Hulet Place
- 1560 E Flint St
- 155 N Lakeview Blvd Unit 206
- 1520 E Flint St
- 524 N Leoma Ln
- 741 N Tower Place
- 1597 E Monterey St
- 1502 E Detroit St
- 2172 E Carla Vista Place
- 1555 E Monterey St
- 1298 E Buffalo St
- 111 N Soho Place
- 110 N Velero St
- 745 W Ivanhoe St
- 1584 E Harrison St
