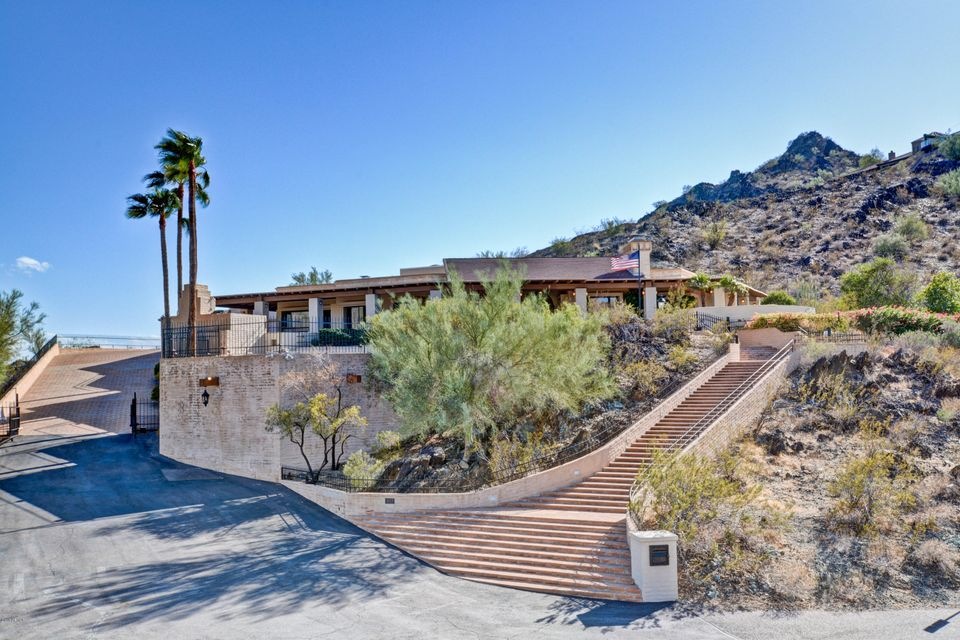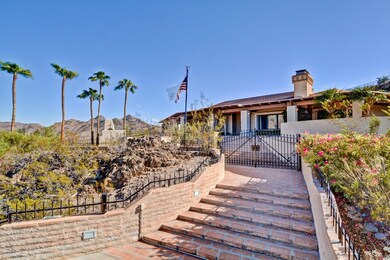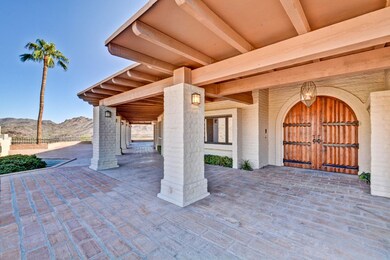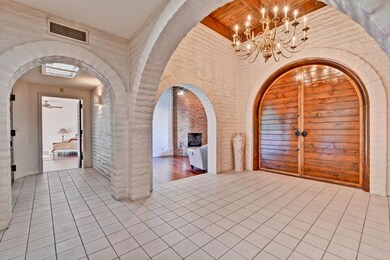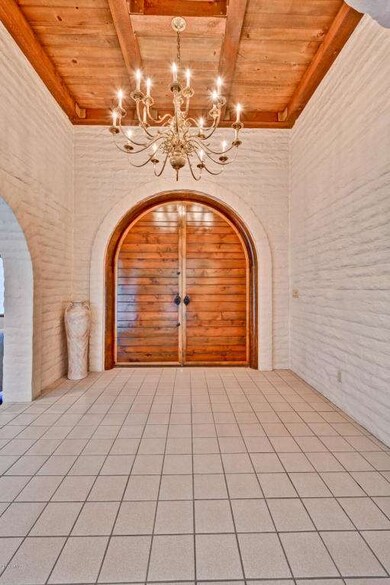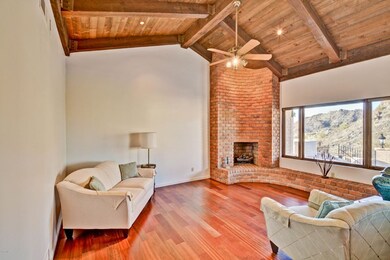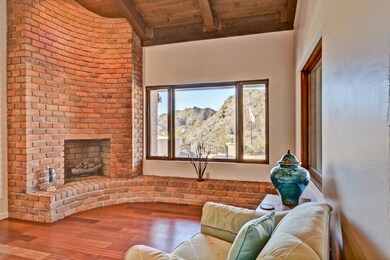
1817 E Hatcher Dr Phoenix, AZ 85020
North Central NeighborhoodHighlights
- Private Pool
- Gated Parking
- 2.51 Acre Lot
- Mercury Mine Elementary School Rated A
- City Lights View
- Fireplace in Primary Bedroom
About This Home
As of May 2018This custom, block home sits atop one of the most majestic areas in the valley. Surrounded on three sides by the Phoenix Mountain Preserve, you are guaranteed amazing sunsets, and
awe-inspiring views. The home was built by a masonry contractor with each block meticulously laid, and the care that comes with pride of ownership. The home boasts 3 large bedrooms and 3.5
bathrooms. A spacious kitchen perfect for entertaining, and a large master suite, with an even grander master bath with his/her closets. Walk out of your master suite onto a secluded, wrap around patio. Enjoy your morning coffee, or your evening glass of wine while watching the sun rise or set
without obstruction. Maybe read a book in your private library. This home has it all!
Last Agent to Sell the Property
West USA Realty License #SA660566000 Listed on: 09/24/2017

Home Details
Home Type
- Single Family
Est. Annual Taxes
- $8,630
Year Built
- Built in 1976
Lot Details
- 2.51 Acre Lot
- Cul-De-Sac
- Desert faces the front and back of the property
- Wrought Iron Fence
- Block Wall Fence
- Chain Link Fence
- Private Yard
Parking
- 2 Car Garage
- 2 Carport Spaces
- Garage Door Opener
- Gated Parking
Property Views
- City Lights
- Mountain
Home Design
- Santa Barbara Architecture
- Tile Roof
- Foam Roof
- Block Exterior
Interior Spaces
- 4,048 Sq Ft Home
- 1-Story Property
- Central Vacuum
- Vaulted Ceiling
- Gas Fireplace
- Double Pane Windows
- Roller Shields
- Wood Frame Window
- Family Room with Fireplace
- 3 Fireplaces
- Living Room with Fireplace
Kitchen
- Eat-In Kitchen
- Gas Cooktop
- Built-In Microwave
- Kitchen Island
Flooring
- Wood
- Tile
Bedrooms and Bathrooms
- 3 Bedrooms
- Fireplace in Primary Bedroom
- Primary Bathroom is a Full Bathroom
- 3.5 Bathrooms
- Dual Vanity Sinks in Primary Bathroom
- Hydromassage or Jetted Bathtub
- Bathtub With Separate Shower Stall
Home Security
- Security System Owned
- Intercom
Pool
- Private Pool
- Fence Around Pool
Outdoor Features
- Covered patio or porch
- Outdoor Fireplace
- Built-In Barbecue
Schools
- Mercury Mine Elementary School
- Shea Middle School
- Shadow Mountain High School
Utilities
- Refrigerated Cooling System
- Heating System Uses Natural Gas
- Septic Tank
- High Speed Internet
- Cable TV Available
Listing and Financial Details
- Tax Lot M;Q
- Assessor Parcel Number 165-09-002-M
Community Details
Overview
- No Home Owners Association
- Association fees include no fees
- Built by Custom
Recreation
- Bike Trail
Ownership History
Purchase Details
Purchase Details
Home Financials for this Owner
Home Financials are based on the most recent Mortgage that was taken out on this home.Purchase Details
Home Financials for this Owner
Home Financials are based on the most recent Mortgage that was taken out on this home.Purchase Details
Home Financials for this Owner
Home Financials are based on the most recent Mortgage that was taken out on this home.Purchase Details
Home Financials for this Owner
Home Financials are based on the most recent Mortgage that was taken out on this home.Purchase Details
Similar Homes in Phoenix, AZ
Home Values in the Area
Average Home Value in this Area
Purchase History
| Date | Type | Sale Price | Title Company |
|---|---|---|---|
| Interfamily Deed Transfer | -- | Accommodation | |
| Warranty Deed | $893,000 | Great American Title Agency | |
| Warranty Deed | $855,000 | Great American Title Agency | |
| Interfamily Deed Transfer | -- | Pioneer Title Agency Inc | |
| Interfamily Deed Transfer | -- | Grand Canyon Title Agency In | |
| Interfamily Deed Transfer | -- | -- |
Mortgage History
| Date | Status | Loan Amount | Loan Type |
|---|---|---|---|
| Open | $385,000 | New Conventional | |
| Closed | $425,000 | New Conventional | |
| Previous Owner | $812,250 | Adjustable Rate Mortgage/ARM | |
| Previous Owner | $360,000 | Credit Line Revolving | |
| Previous Owner | $320,000 | New Conventional | |
| Previous Owner | $342,000 | Unknown | |
| Previous Owner | $650,000 | Credit Line Revolving | |
| Previous Owner | $650,000 | Unknown | |
| Previous Owner | $650,000 | No Value Available |
Property History
| Date | Event | Price | Change | Sq Ft Price |
|---|---|---|---|---|
| 05/15/2018 05/15/18 | Sold | $893,000 | -5.0% | $221 / Sq Ft |
| 02/20/2018 02/20/18 | Pending | -- | -- | -- |
| 02/03/2018 02/03/18 | For Sale | $940,000 | +10.6% | $232 / Sq Ft |
| 10/30/2017 10/30/17 | Sold | $849,900 | -0.6% | $210 / Sq Ft |
| 10/27/2017 10/27/17 | Sold | $855,000 | +0.6% | $211 / Sq Ft |
| 10/26/2017 10/26/17 | For Sale | $849,900 | 0.0% | $210 / Sq Ft |
| 09/25/2017 09/25/17 | Pending | -- | -- | -- |
| 09/24/2017 09/24/17 | For Sale | $849,900 | -- | $210 / Sq Ft |
Tax History Compared to Growth
Tax History
| Year | Tax Paid | Tax Assessment Tax Assessment Total Assessment is a certain percentage of the fair market value that is determined by local assessors to be the total taxable value of land and additions on the property. | Land | Improvement |
|---|---|---|---|---|
| 2025 | $9,159 | $98,044 | -- | -- |
| 2024 | $8,955 | $93,376 | -- | -- |
| 2023 | $8,955 | $143,280 | $28,650 | $114,630 |
| 2022 | $8,859 | $114,280 | $22,850 | $91,430 |
| 2021 | $8,887 | $101,500 | $20,300 | $81,200 |
| 2020 | $8,594 | $96,000 | $19,200 | $76,800 |
| 2019 | $8,606 | $94,130 | $18,820 | $75,310 |
| 2018 | $8,304 | $94,160 | $18,830 | $75,330 |
| 2017 | $8,630 | $93,610 | $18,720 | $74,890 |
| 2016 | $8,476 | $79,900 | $15,980 | $63,920 |
| 2015 | $7,805 | $78,920 | $15,780 | $63,140 |
Agents Affiliated with this Home
-

Seller's Agent in 2018
Patti Glauner
HomeSmart
(480) 332-6119
28 Total Sales
-

Buyer's Agent in 2018
Erika Robledo
My Home Group
(602) 410-8935
1 in this area
44 Total Sales
-
E
Buyer's Agent in 2018
Erika Feller
Kenneth James Realty
-
D
Seller's Agent in 2017
DI NORKUS
West USA Realty of Prescott
-

Seller's Agent in 2017
Dustin Olive
West USA Realty
(602) 942-4200
99 Total Sales
-
N
Buyer's Agent in 2017
NON MEMBER
EVERGREEN HOMES
Map
Source: Arizona Regional Multiple Listing Service (ARMLS)
MLS Number: 5664640
APN: 165-09-002M
- 9429 N 19th St
- 1540 E Dunlap Ave Unit 2177
- 1527 E Mission Ln
- 9015 N 15th Place
- 9711 N 15th Place
- 9031 N 14th St
- 1401 E Puget Ave Unit 24
- 1401 E Puget Ave Unit 10
- 1514 E Turquoise Ave
- 8511 N 16th Place
- 7674 N 16th St Unit 1
- 9935 N 16th Place E Unit 69
- 1535 E Cinnabar Ave
- 1340 E Golden Ln
- 9932 N 16th Place E
- 1407 E Mountain View Rd
- 8230 N 14th St Unit 2
- 9105 N 13th St
- 2255 E Vogel Ave
- 9838 N 14th St
