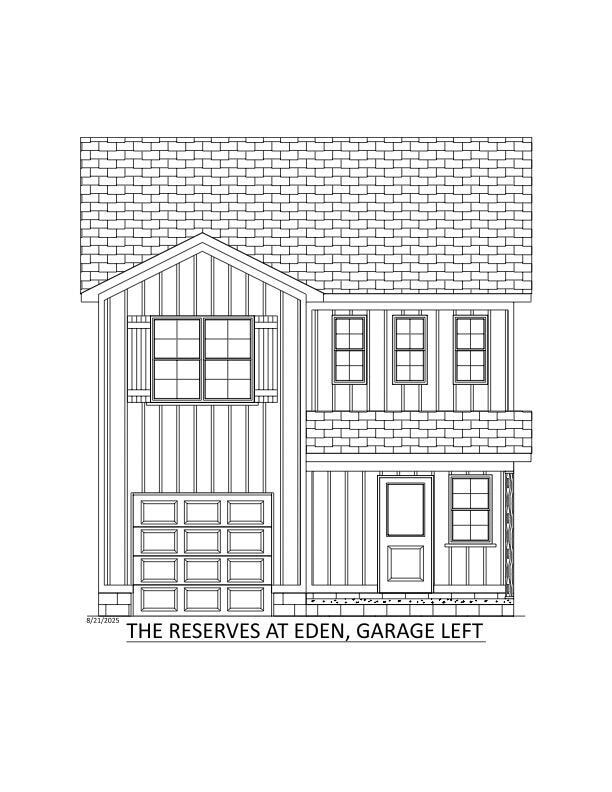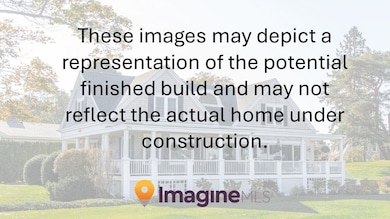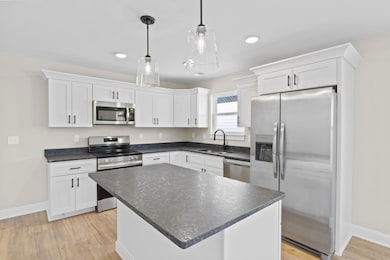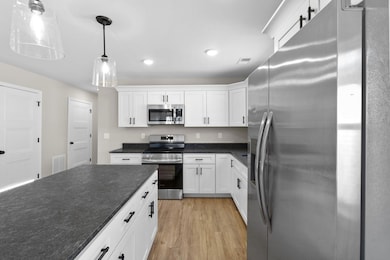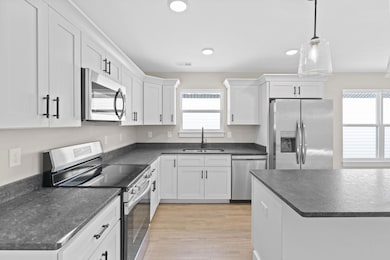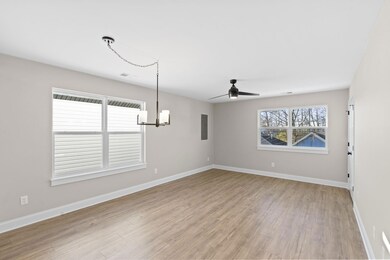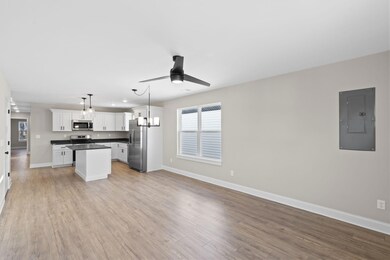1817 Eden Cove Lexington, KY 40505
Joyland NeighborhoodEstimated payment $1,687/month
Highlights
- Porch
- Eat-In Kitchen
- Patio
- 1 Car Attached Garage
- Cooling Available
- Living Room
About This Home
****PROPOSED BUILD**** Welcome to your dream home! A brand-new, two-story residence combines modern luxury with thoughtful design. Step inside to a spacious open floor plan, where the living, dining, and kitchen areas flow seamlessly together—perfect for entertaining or relaxing with family. The kitchen features modern fixtures and modern finishes, creating an elegant yet functional space for everyday living. Upstairs, you'll find three generously sized bedrooms, including a primary suite complete with a bathroom and walk-in closet. With another 1.5 beautifully appointed baths, energy-efficient construction, and meticulous attention to detail throughout, this home offers the perfect balance of style, comfort, and convenience. From the open-concept main level to the contemporary design touches, every feature was crafted with today's homeowner in mind. Experience the luxury and peace of mind that only a brand-new home can offer—ready for you to move in and make it your own.
Listing Agent
Keller Williams Bluegrass Realty License #218087 Listed on: 11/13/2025

Home Details
Home Type
- Single Family
Est. Annual Taxes
- $433
Year Built
- 2026
Lot Details
- 3,964 Sq Ft Lot
HOA Fees
- $17 Monthly HOA Fees
Parking
- 1 Car Attached Garage
- Front Facing Garage
- Driveway
- Off-Street Parking
Home Design
- Home to be built
- Slab Foundation
- Dimensional Roof
- Vinyl Siding
Interior Spaces
- 1,500 Sq Ft Home
- 2-Story Property
- Window Screens
- Living Room
- Utility Room
- Washer and Electric Dryer Hookup
- Second Floor Utility Room
- Carpet
- Attic Access Panel
Kitchen
- Eat-In Kitchen
- Oven or Range
- Microwave
- Dishwasher
Bedrooms and Bathrooms
- 3 Bedrooms
- Primary bedroom located on second floor
Outdoor Features
- Patio
- Porch
Schools
- Mary Todd Elementary School
- Winburn Middle School
- Bryan Station High School
Utilities
- Cooling Available
- Air Source Heat Pump
- Electric Water Heater
Community Details
- The Reserve At Eden Subdivision
- Mandatory home owners association
Listing and Financial Details
- Assessor Parcel Number 38301760
Map
Home Values in the Area
Average Home Value in this Area
Tax History
| Year | Tax Paid | Tax Assessment Tax Assessment Total Assessment is a certain percentage of the fair market value that is determined by local assessors to be the total taxable value of land and additions on the property. | Land | Improvement |
|---|---|---|---|---|
| 2025 | $433 | $35,000 | $0 | $0 |
| 2024 | $433 | $35,000 | $0 | $0 |
Property History
| Date | Event | Price | List to Sale | Price per Sq Ft |
|---|---|---|---|---|
| 11/13/2025 11/13/25 | For Sale | $310,000 | -- | $207 / Sq Ft |
Source: ImagineMLS (Bluegrass REALTORS®)
MLS Number: 25506080
APN: 38301760
- 781 Harrison Trace
- 777 Harrison Trace
- 769 Harrison Trace
- 729 Harrison Trace
- 804 Farra Ct
- 642 Hyden Ct
- 638 Chyleen Ct
- 1262 Winburn Dr
- 729 Burgoyne Ct
- 1164 Winburn Dr
- 1766 Russell Cave Rd
- 607 Kent Dr
- 642 Bishop Dr
- 1930 Cobyville Ct
- 712 Kingston Rd
- 764 Faulkner Ave
- 757 Sandpiper Ct
- 688 Kingston Rd
- 610 Radcliffe Rd
- 1834 Donco Ct
- 1975 Russell Cave Rd
- 750 Ward Dr
- 688 Kingston Rd
- 1821 Blue Ridge Dr
- 1342 Sugar Maple Ln
- 2111 Old Paris Rd
- 500-522 Hollow Creek Rd
- 416 Hollow Creek Rd
- 216 Laclede Ave
- 1682 Old Paris Rd
- 425 Bryanwood Pkwy
- 1029 Kees Rd
- 933 N Broadway Unit 3
- 921 N Broadway Unit 6
- 1130 Oakwood Dr
- 2500 Guildhall Ln
- 2504 Feathersound Way
- 2525 Guildhall Ln
- 2220 Walcot Way
- 2521 Guildhall Ln
