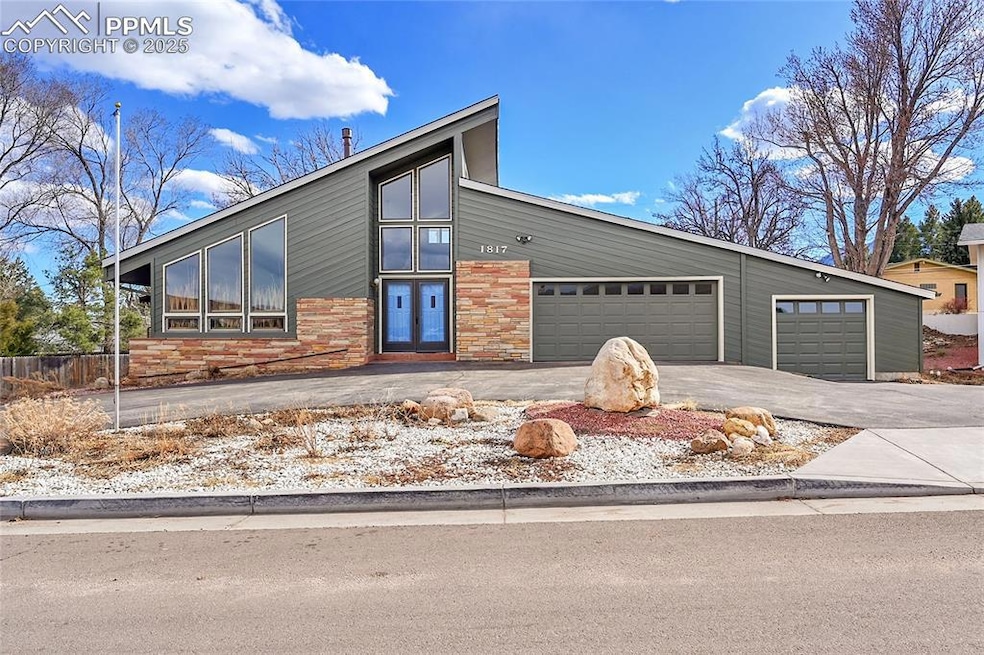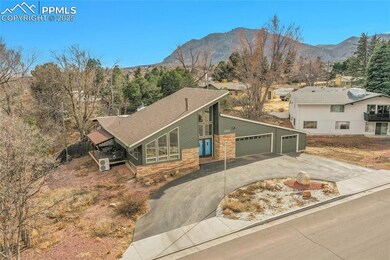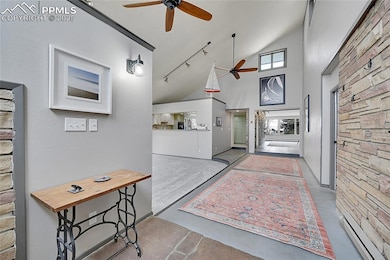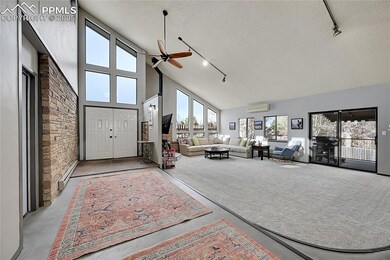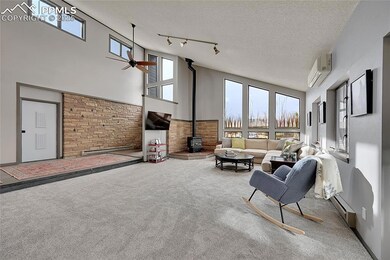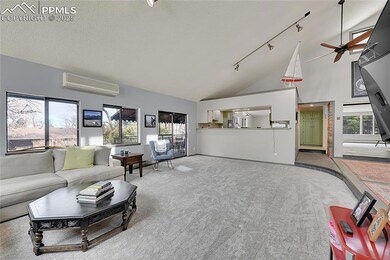
1817 Hercules Dr Colorado Springs, CO 80905
Skyway NeighborhoodHighlights
- Property is near a park
- Vaulted Ceiling
- Hiking Trails
- Gold Camp Elementary School Rated A
- Ranch Style House
- Double Self-Cleaning Oven
About This Home
As of April 2025Captivating 1962 Mid-Century Home in Skyway Park Estates!
Nestled on a spacious 14,421 sq. ft. lot, this stunning home is just steps from 545-acre Bear Creek Park and located in the top-rated District 12 school system.
NEW ROOF | NEW PAINT | NEW BOILER | NEW TANKLESS WATER HEATER | NEW ELECTRICAL PANEL | NEW DECK | NEW FLOORING!
Inside, you'll find breathtaking two-story windows in the front living room, flooding the space with natural light. A unique wrap-around stone fireplace and wall of windows seamlessly connect the family and dining rooms, creating an inviting atmosphere.
Main Level Features:
Fresh new carpet & stylish sunken living room,
Spacious master suite with en-suite shower,
Two additional bedrooms + hall bath,
Convenient main-level laundry,
Built-ins & ample storage throughout.
Step Outside & Entertain!
Enjoy mountain views from your custom wrap-around composite deck with sleek metal railings—perfect for relaxing or hosting guests.
Versatile Lower Level:
Large family room + walkout patio access,
Two additional bedrooms & bathroom,
Second kitchen & laundry—ideal for multigenerational living or rental income.
Energy-Efficient Upgrades
A high-efficiency boiler & tankless water heater keep utility costs low!
Outdoor Highlights:
In-ground trampoline for fun & play,
Curved driveway & attached 3-car garage for plenty of parking.
This one-of-a-kind mid-century gem blends timeless charm with modern upgrades in a prime location—don’t miss out!
Schedule your showing today!
Last Agent to Sell the Property
Fathom Realty Colorado LLC Brokerage Phone: 888-455-6040

Home Details
Home Type
- Single Family
Est. Annual Taxes
- $2,923
Year Built
- Built in 1962
Lot Details
- 0.33 Acre Lot
- Back Yard Fenced
- Landscaped
- Level Lot
Parking
- 3 Car Attached Garage
- Garage Door Opener
- Driveway
Home Design
- Ranch Style House
- Shingle Roof
- Wood Siding
Interior Spaces
- 4,110 Sq Ft Home
- Vaulted Ceiling
- Ceiling Fan
- Skylights
Kitchen
- Double Self-Cleaning Oven
- Range Hood
- Dishwasher
- Disposal
Flooring
- Carpet
- Ceramic Tile
- Vinyl
Bedrooms and Bathrooms
- 5 Bedrooms
Laundry
- Dryer
- Washer
Basement
- Walk-Out Basement
- Basement Fills Entire Space Under The House
- Laundry in Basement
Outdoor Features
- Concrete Porch or Patio
- Shed
Location
- Property is near a park
- Property is near public transit
- Property near a hospital
- Property is near schools
- Property is near shops
Utilities
- Cooling System Mounted In Outer Wall Opening
- Baseboard Heating
- Hot Water Heating System
Community Details
- Hiking Trails
Ownership History
Purchase Details
Home Financials for this Owner
Home Financials are based on the most recent Mortgage that was taken out on this home.Purchase Details
Home Financials for this Owner
Home Financials are based on the most recent Mortgage that was taken out on this home.Purchase Details
Home Financials for this Owner
Home Financials are based on the most recent Mortgage that was taken out on this home.Purchase Details
Home Financials for this Owner
Home Financials are based on the most recent Mortgage that was taken out on this home.Purchase Details
Map
Similar Homes in Colorado Springs, CO
Home Values in the Area
Average Home Value in this Area
Purchase History
| Date | Type | Sale Price | Title Company |
|---|---|---|---|
| Warranty Deed | $800,000 | Land Title Guarantee Company | |
| Quit Claim Deed | -- | Radian Settlement Services | |
| Personal Reps Deed | $700,000 | None Listed On Document | |
| Interfamily Deed Transfer | -- | Fahtco | |
| Deed | -- | -- |
Mortgage History
| Date | Status | Loan Amount | Loan Type |
|---|---|---|---|
| Open | $420,000 | New Conventional | |
| Previous Owner | $384,000 | New Conventional | |
| Previous Owner | $380,250 | VA | |
| Previous Owner | $622,500 | Reverse Mortgage Home Equity Conversion Mortgage | |
| Previous Owner | $121,489 | Unknown | |
| Previous Owner | $150,250 | Unknown |
Property History
| Date | Event | Price | Change | Sq Ft Price |
|---|---|---|---|---|
| 04/03/2025 04/03/25 | Sold | $800,000 | 0.0% | $195 / Sq Ft |
| 03/05/2025 03/05/25 | Off Market | $800,000 | -- | -- |
| 02/28/2025 02/28/25 | For Sale | $800,000 | -- | $195 / Sq Ft |
Tax History
| Year | Tax Paid | Tax Assessment Tax Assessment Total Assessment is a certain percentage of the fair market value that is determined by local assessors to be the total taxable value of land and additions on the property. | Land | Improvement |
|---|---|---|---|---|
| 2024 | $2,923 | $47,530 | $8,380 | $39,150 |
| 2022 | $2,399 | $35,210 | $7,010 | $28,200 |
| 2021 | $2,034 | $36,220 | $7,210 | $29,010 |
| 2020 | $1,675 | $30,490 | $6,440 | $24,050 |
| 2019 | $1,656 | $30,490 | $6,440 | $24,050 |
| 2018 | $1,394 | $26,490 | $5,690 | $20,800 |
| 2017 | $1,389 | $26,490 | $5,690 | $20,800 |
| 2016 | $1,432 | $28,390 | $5,970 | $22,420 |
| 2015 | $1,429 | $28,390 | $5,970 | $22,420 |
| 2014 | $1,217 | $25,350 | $5,970 | $19,380 |
Source: Pikes Peak REALTOR® Services
MLS Number: 4951018
APN: 74234-04-034
- 1035 Beta Loop
- 1107 Morning Star Dr
- 1111 Parkview Blvd
- 1107 Parkview Blvd
- 1105 Parkview Blvd
- 1013 Morning Star Dr
- 723 Orion Dr
- 1210 Milky Way
- 1915 Cantwell Grove
- 1595 W Costilla St
- 1590 Little Bear Creek Point Unit 10
- 1590 Little Bear Creek Point Unit 2
- 408 Pyrite Terrace
- 1530 Little Bear Creek Point Unit 302
- 1624 Oakmoor Heights
- 2186 Giltshire Dr
- 935 Saturn Dr Unit 105
- 900 Saturn Dr Unit 307
- 900 Saturn Dr Unit 101
- 900 Saturn Dr Unit 310
