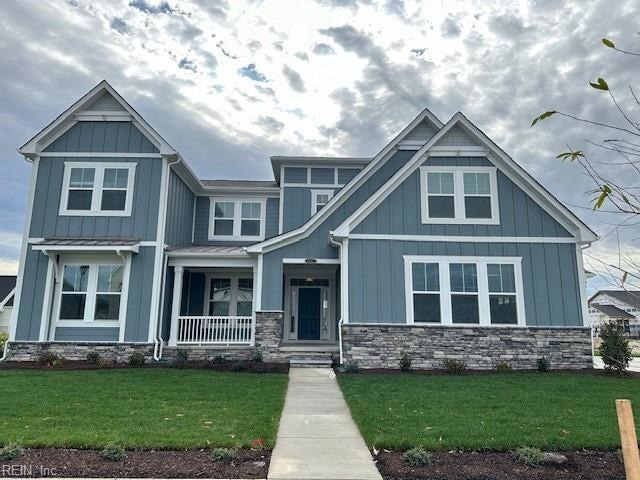
1817 Malvern Dr Virginia Beach, VA 23456
Virginia Beach Central Neighborhood
4
Beds
3.5
Baths
3,734
Sq Ft
0.34
Acres
Highlights
- Fitness Center
- New Construction
- Recreation Room
- Princess Anne Elementary School Rated A
- Clubhouse
- Transitional Architecture
About This Home
As of November 2024Pre-Sale Concord.
Home Details
Home Type
- Single Family
Est. Annual Taxes
- $9,900
Year Built
- Built in 2024 | New Construction
Lot Details
- Corner Lot
- Sprinkler System
HOA Fees
- $317 Monthly HOA Fees
Home Design
- Transitional Architecture
- Slab Foundation
- Advanced Framing
- Asphalt Shingled Roof
- Metal Roof
- Stone Siding
- Radiant Barrier
Interior Spaces
- 3,734 Sq Ft Home
- 2-Story Property
- Cathedral Ceiling
- Gas Fireplace
- Entrance Foyer
- Home Office
- Recreation Room
- Loft
- Scuttle Attic Hole
Kitchen
- Gas Range
- <<microwave>>
- Dishwasher
- Disposal
Flooring
- Engineered Wood
- Carpet
- Laminate
- Ceramic Tile
Bedrooms and Bathrooms
- 4 Bedrooms
- Primary Bedroom on Main
- En-Suite Primary Bedroom
- Walk-In Closet
- Dual Vanity Sinks in Primary Bathroom
Laundry
- Laundry on main level
- Washer and Dryer Hookup
Parking
- 3 Car Attached Garage
- Garage Door Opener
- Driveway
Outdoor Features
- Patio
- Porch
Schools
- Princess Anne Elementary School
- Princess Anne Middle School
- Kellam High School
Utilities
- Forced Air Zoned Heating and Cooling System
- Heating System Uses Natural Gas
- Programmable Thermostat
- Tankless Water Heater
- Gas Water Heater
- Cable TV Available
Community Details
Overview
- Ashville Park Subdivision
Amenities
- Clubhouse
Recreation
- Community Playground
- Fitness Center
- Community Pool
Ownership History
Date
Name
Owned For
Owner Type
Purchase Details
Listed on
Feb 28, 2024
Closed on
Nov 5, 2024
Sold by
Grandview Va Lp
Bought by
Fisher Porter Taryn
Seller's Agent
Irene Anderson-Pullen
Today Homes Realty LLC
Buyer's Agent
Jim Kelly
Siebert Realty
List Price
$995,745
Sold Price
$1,047,581
Premium/Discount to List
$51,836
5.21%
Views
12
Current Estimated Value
Home Financials for this Owner
Home Financials are based on the most recent Mortgage that was taken out on this home.
Estimated Appreciation
$17,847
Avg. Annual Appreciation
2.33%
Original Mortgage
$520,745
Outstanding Balance
$518,166
Interest Rate
6.08%
Mortgage Type
New Conventional
Estimated Equity
$545,955
Similar Homes in Virginia Beach, VA
Create a Home Valuation Report for This Property
The Home Valuation Report is an in-depth analysis detailing your home's value as well as a comparison with similar homes in the area
Home Values in the Area
Average Home Value in this Area
Purchase History
| Date | Type | Sale Price | Title Company |
|---|---|---|---|
| Deed | $1,047,581 | Title Resources | |
| Deed | $1,047,581 | Title Resources |
Source: Public Records
Mortgage History
| Date | Status | Loan Amount | Loan Type |
|---|---|---|---|
| Open | $520,745 | New Conventional | |
| Closed | $520,745 | New Conventional |
Source: Public Records
Property History
| Date | Event | Price | Change | Sq Ft Price |
|---|---|---|---|---|
| 11/07/2024 11/07/24 | Sold | $1,047,581 | 0.0% | $281 / Sq Ft |
| 05/08/2024 05/08/24 | Price Changed | $1,047,581 | +5.2% | $281 / Sq Ft |
| 02/28/2024 02/28/24 | Pending | -- | -- | -- |
| 02/28/2024 02/28/24 | For Sale | $995,745 | -- | $267 / Sq Ft |
Source: Real Estate Information Network (REIN)
Tax History Compared to Growth
Tax History
| Year | Tax Paid | Tax Assessment Tax Assessment Total Assessment is a certain percentage of the fair market value that is determined by local assessors to be the total taxable value of land and additions on the property. | Land | Improvement |
|---|---|---|---|---|
| 2024 | $4,320 | $445,400 | $262,500 | $182,900 |
| 2023 | $2,079 | $210,000 | $210,000 | $0 |
| 2022 | $2,079 | $210,000 | $210,000 | $0 |
Source: Public Records
Agents Affiliated with this Home
-
Irene Anderson-Pullen

Seller's Agent in 2024
Irene Anderson-Pullen
Today Homes Realty LLC
(757) 770-6646
68 in this area
125 Total Sales
-
Katrina Reese

Seller Co-Listing Agent in 2024
Katrina Reese
Today Homes Realty LLC
(757) 373-9144
69 in this area
161 Total Sales
-
Jim Kelly

Buyer's Agent in 2024
Jim Kelly
Siebert Realty
(757) 619-2247
7 in this area
73 Total Sales
Map
Source: Real Estate Information Network (REIN)
MLS Number: 10521857
APN: 2413-47-8559
Nearby Homes
- 2964 Weston Loop
- 2804 Alford St
- 2808 Alford St
- 2900 Weston Loop
- 2972 Weston Loop
- 2812 Alford St
- 1837 Malvern Dr
- 1840 Malvern Dr
- 1845 Malvern Dr
- 1841 Malvern Dr
- 2848 Weston Loop
- 2861 Weston Loop
- 2893 Weston Loop
- 2889 Weston Loop
- 2884 Weston Loop
- 2885 Weston Loop
- 2881 Weston Loop
- 2873 Weston Loop
- 2869 Weston Loop
- 2865 Weston Loop
