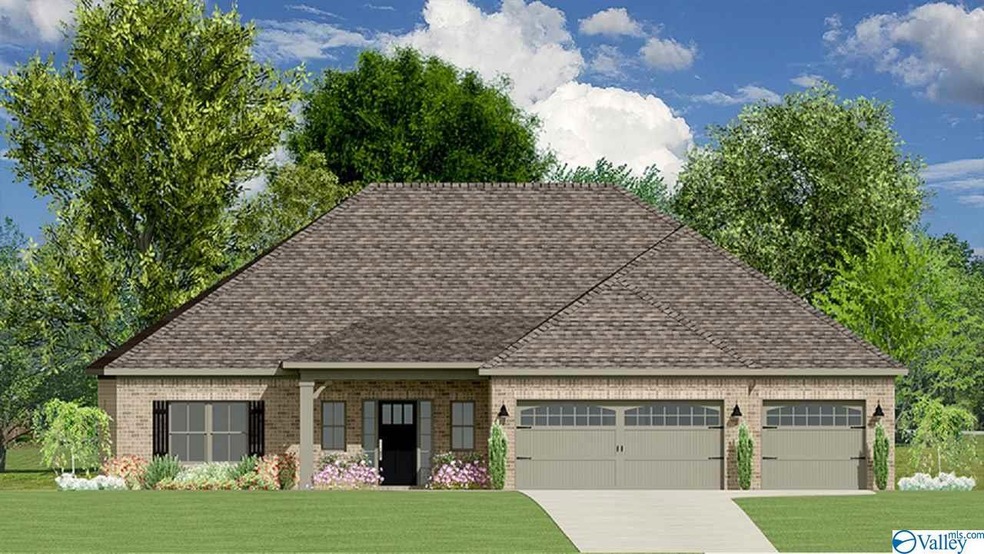
1817 Meadowbrook Dr SE Cullman, AL 35055
Highlights
- Home Under Construction
- Open Floorplan
- Gas Log Fireplace
- Cullman City Primary School Rated 10
- Central Heating and Cooling System
About This Home
As of June 2021Under Construction-2828 sq ft open floor plan. Large foyer that leads into the open kitchen and living room. Crown molding in the foyer, living room, dining room and kitchen. Trey ceilings in the living room and master bedroom. Fire place in living room. Built in cubbie in mud area. Kitchen comes with a large quartz island and counter tops. Gas stove and back splash. LVP flooring, ceramic tile in baths. Carpet in bedrooms. Double vanities. Tile shower with frameless glass door. Cad 6 wiring and RG6 in all bedrooms. Large 3 car garage and full sodded yard. Tankless gas water heater . A must See!
Last Agent to Sell the Property
Davidson Homes LLC 4 License #105841 Listed on: 12/10/2020

Home Details
Home Type
- Single Family
Est. Annual Taxes
- $2,965
Year Built
- 2021
HOA Fees
- $4 Monthly HOA Fees
Home Design
- Slab Foundation
Interior Spaces
- 2,828 Sq Ft Home
- Property has 1 Level
- Open Floorplan
- Gas Log Fireplace
Bedrooms and Bathrooms
- 4 Bedrooms
- 3 Full Bathrooms
Schools
- Cullman Elementary School
- Cullman High School
Additional Features
- 0.3 Acre Lot
- Central Heating and Cooling System
Community Details
- Meadowbrook Association
- Built by BRELAND HOMES LLC
- Meadowbrook Subdivision
Listing and Financial Details
- Tax Lot 114
Similar Homes in the area
Home Values in the Area
Average Home Value in this Area
Mortgage History
| Date | Status | Loan Amount | Loan Type |
|---|---|---|---|
| Closed | $220,500 | New Conventional |
Property History
| Date | Event | Price | Change | Sq Ft Price |
|---|---|---|---|---|
| 08/18/2024 08/18/24 | Off Market | $294,000 | -- | -- |
| 06/30/2021 06/30/21 | Sold | $294,000 | 0.0% | $104 / Sq Ft |
| 06/30/2021 06/30/21 | Sold | $294,000 | 0.0% | $104 / Sq Ft |
| 01/25/2021 01/25/21 | Pending | -- | -- | -- |
| 01/25/2021 01/25/21 | For Sale | $294,000 | 0.0% | $104 / Sq Ft |
| 12/28/2020 12/28/20 | Pending | -- | -- | -- |
| 12/10/2020 12/10/20 | For Sale | $294,000 | -- | $104 / Sq Ft |
Tax History Compared to Growth
Tax History
| Year | Tax Paid | Tax Assessment Tax Assessment Total Assessment is a certain percentage of the fair market value that is determined by local assessors to be the total taxable value of land and additions on the property. | Land | Improvement |
|---|---|---|---|---|
| 2024 | $2,965 | $77,020 | $0 | $0 |
| 2023 | $2,965 | $73,100 | $0 | $0 |
| 2022 | $2,582 | $67,060 | $0 | $0 |
| 2021 | $283 | $7,360 | $0 | $0 |
Agents Affiliated with this Home
-
M
Seller's Agent in 2021
MICHAEL TURNER
DHI Realty of Alabama
(256) 566-1009
-
Mike Turner

Seller's Agent in 2021
Mike Turner
Davidson Homes LLC 4
(256) 566-1009
187 Total Sales
-
Robbie Downs
R
Buyer's Agent in 2021
Robbie Downs
Hagemore Realty Group
(256) 338-0984
42 Total Sales
Map
Source: ValleyMLS.com
MLS Number: 1771716
APN: 17-06-23-0-001-008.020
- 1808 Meadowbrook Dr SE
- 1818 Meadowbrook Dr SE
- 1703 Meadowbrook Ln SE
- 1707 Meadowbrook Ln SE
- Lot 307 Meadowbrook Dr SE
- 1809 Shadowbrook Ln
- 1810 Shadowbrook Ln
- 1857 SE Fox Meadow Trail SE
- TBD Leeman Dr SE
- 1832 SE Shadowbrook Ln
- 1829 Oak Meadow Dr
- 1840 Fox Meadow Trail SE
- 1440 Cottonwood Ln SE
- 0 Derby Dr Unit 15,17,18, 20,21
- 1427 Timberlane Dr SE
- 1834 Magnolia Ln SE
- 1615 Dryden St
- 1623 Dryden St
- 1687 Amber Ave
- 1625 Dryden St
