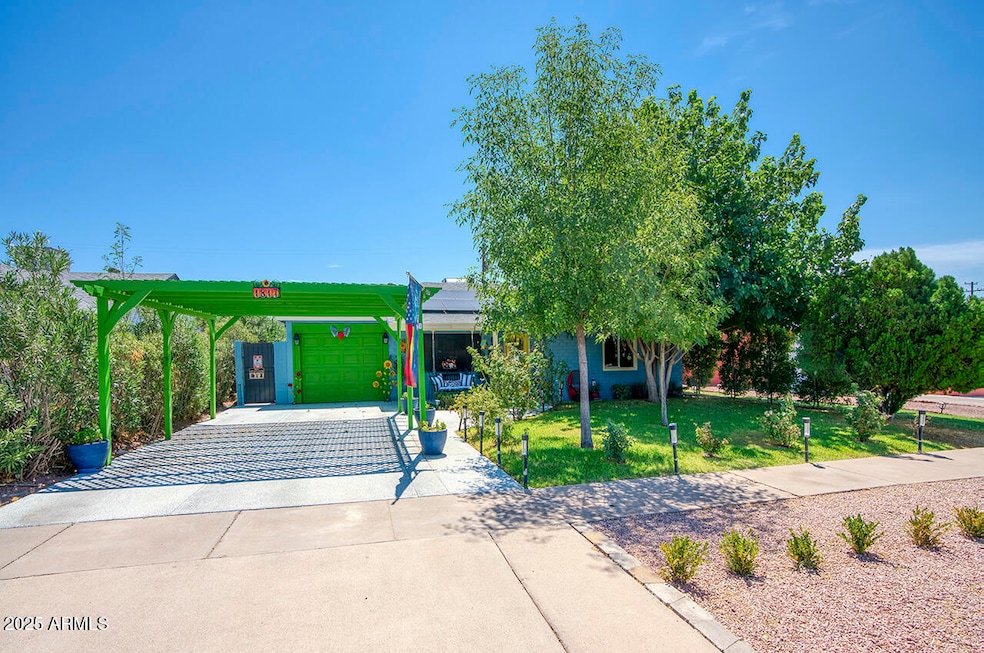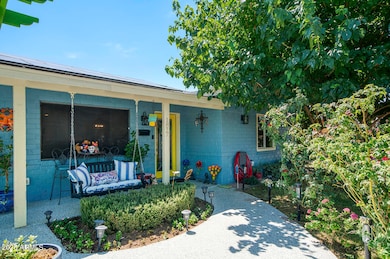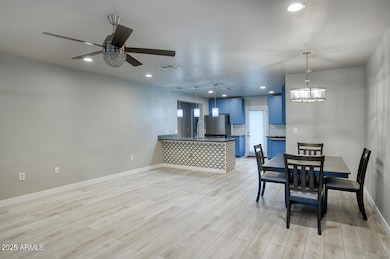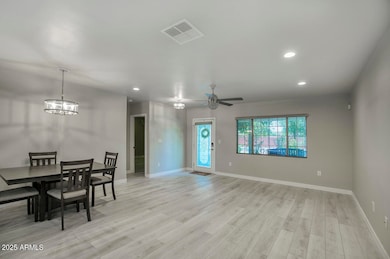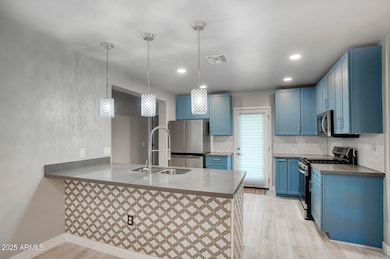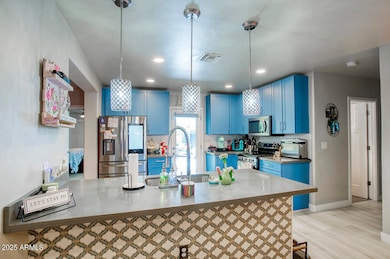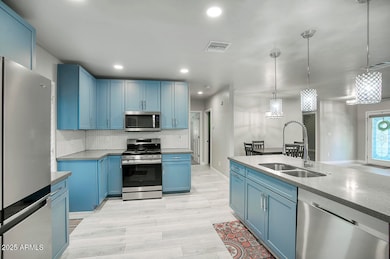1817 N 21st St Phoenix, AZ 85006
Central City Neighborhood
4
Beds
2.5
Baths
1,832
Sq Ft
7,732
Sq Ft Lot
Highlights
- Heated Spa
- No HOA
- Gazebo
- Phoenix Coding Academy Rated A
- Covered Patio or Porch
- 1 Car Direct Access Garage
About This Home
SPECTACULAR UNFURNISHED REMODELED HOME WITH ALL THE CREATURE COMFORTS YOU COULD WANT. NEW SHAKER 42'' CABINETS, QUARTZ COUNTERS, DESIGNER BACKSPLASH AND ALL STAINLESS APPLIANCES NEW WOOD-LOOK LAMINATE FLOORING IN ALL THE LIVING AREAS AND NEW CARPET IN THE BEDROOMS. SPLIT FLOOR PLAN W/GOOD-SIZE PRIMARY BEDROOM W/EN-SUITE BATH W/DUAL SINKS. POWDER ROOM OFF KITCHEN AREA AND THEN 3 OTHER GOOD-SIZED BEDROOMS AND A FULL HALL BATH. BACKYARD IS AN ENTERTAINER'S DREAM WITH AMAZING POOL, BUILT-IN BBQ AND COVERED PATIO AREA. HOME HAS SOLAR FOR REDUCED UTILITY COSTS. COME SEE AND LEASE TODAY!
Home Details
Home Type
- Single Family
Est. Annual Taxes
- $1,130
Year Built
- Built in 1951
Lot Details
- 7,732 Sq Ft Lot
- Block Wall Fence
- Front and Back Yard Sprinklers
- Sprinklers on Timer
- Grass Covered Lot
Parking
- 1 Car Direct Access Garage
- 1 Carport Space
Home Design
- Brick Exterior Construction
- Wood Frame Construction
- Composition Roof
Interior Spaces
- 1,832 Sq Ft Home
- 1-Story Property
- Ceiling Fan
Kitchen
- Breakfast Bar
- Built-In Microwave
- ENERGY STAR Qualified Appliances
Flooring
- Laminate
- Tile
Bedrooms and Bathrooms
- 4 Bedrooms
- 2.5 Bathrooms
- Double Vanity
Laundry
- Laundry in unit
- Stacked Washer and Dryer
Pool
- Heated Spa
- Private Pool
- Fence Around Pool
Outdoor Features
- Covered Patio or Porch
- Gazebo
- Outdoor Storage
- Built-In Barbecue
Schools
- William T Machan Elementary School
- North High School
Utilities
- Central Air
- Heating Available
- Tankless Water Heater
- High Speed Internet
- Cable TV Available
Community Details
- No Home Owners Association
- Green Gables Blks 2, 3 Subdivision
Listing and Financial Details
- Property Available on 11/1/25
- $50 Move-In Fee
- Rent includes pool service - full, gardening service
- 12-Month Minimum Lease Term
- $50 Application Fee
- Legal Lot and Block 7 / 2
- Assessor Parcel Number 117-12-007
Map
Source: Arizona Regional Multiple Listing Service (ARMLS)
MLS Number: 6920051
APN: 117-12-007
Nearby Homes
- 1916 N 22nd St
- 2023 E Hubbell St
- 1913 N 22nd Place
- 2215 N 21st St
- 2201 N 22nd St
- 2250 E Willetta St
- 2113 E Harvard St
- 2230 E Oak St
- 2014 N 18th St
- 2112 N 24th Place
- 2301 E Harvard St Unit 4
- 2242 E Harvard St
- 2217 E Sheridan St
- 1840 E Culver St
- 1904 E Harvard St
- 1813 E Willetta St
- 2210 E Sheridan St Unit 16
- 2246 E Sheridan St
- 1923 E Yale St
- 1910 N 25th Place
- 2201 N 22nd St Unit B
- 2245 N 22nd St
- 2134 E Oak St
- 2233 E Sheridan St
- 1736 E Brill St Unit 102
- 1836 E Harvard St Unit B
- 1832 E Harvard St Unit B
- 2224 N 24th Place
- 2432 E Willetta St Unit A
- 1717 E Mcdowell Rd
- 1333 N 24th St
- 1720 E Monte Vista Rd
- 1819 E Sheridan St
- 1638 E Granada Rd Unit B
- 1815 E Sheridan St
- 2047 E Virginia Ave
- 1642 E Monte Vista Rd Unit 1
- 2302 E Yale St Unit 1bdrm apartment
- 1921 E Virginia Ave Unit 14
- 1921 E Virginia Ave
