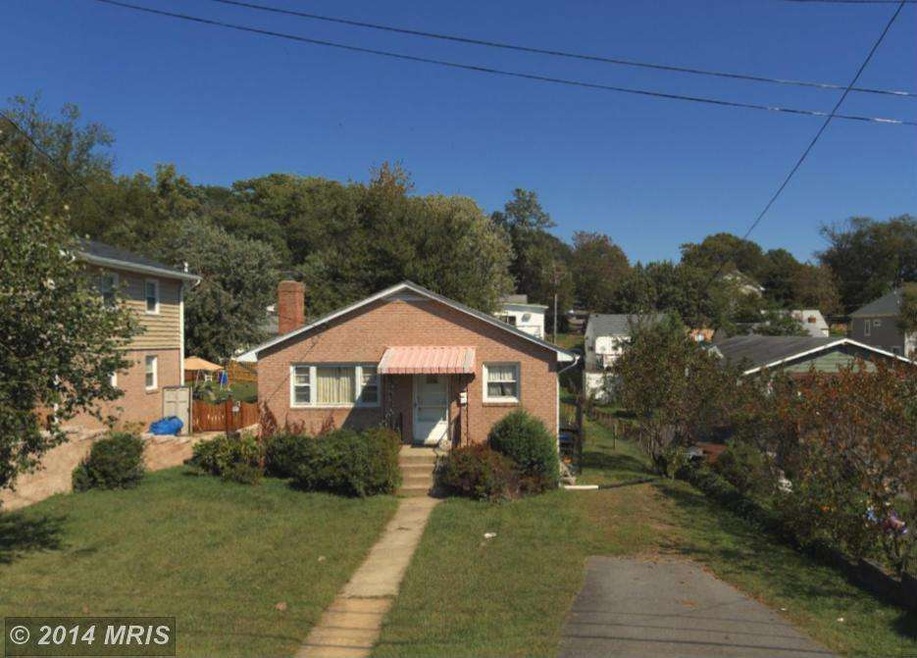
1817 N Cameron St Arlington, VA 22207
High View Park NeighborhoodEstimated Value: $1,054,000 - $1,999,000
3
Beds
2
Baths
1,092
Sq Ft
$1,568/Sq Ft
Est. Value
Highlights
- Colonial Architecture
- 1 Fireplace
- Forced Air Heating and Cooling System
- Glebe Elementary School Rated A
- No HOA
- 2-minute walk to Slater Park
About This Home
As of January 2015For comp purposes only.
Home Details
Home Type
- Single Family
Est. Annual Taxes
- $5,424
Year Built
- Built in 1963
Lot Details
- 9,300 Sq Ft Lot
- Property is zoned R-6
Parking
- Off-Street Parking
Home Design
- Colonial Architecture
- Brick Exterior Construction
Interior Spaces
- 1,092 Sq Ft Home
- Property has 2 Levels
- 1 Fireplace
- Basement
- Rear Basement Entry
Bedrooms and Bathrooms
- 3 Main Level Bedrooms
- 2 Full Bathrooms
Utilities
- Forced Air Heating and Cooling System
- Natural Gas Water Heater
Community Details
- No Home Owners Association
- Arlington Subdivision
Listing and Financial Details
- Tax Lot 7
- Assessor Parcel Number 08-018-014
Ownership History
Date
Name
Owned For
Owner Type
Purchase Details
Listed on
Dec 8, 2014
Closed on
Dec 16, 2014
Sold by
King David C
Bought by
Alves Benjamin Paulo and Girardi Christina
Seller's Agent
Karen Brown
Long & Foster Real Estate, Inc.
Buyer's Agent
Karen Brown
Long & Foster Real Estate, Inc.
List Price
$545,000
Sold Price
$545,000
Total Days on Market
0
Current Estimated Value
Home Financials for this Owner
Home Financials are based on the most recent Mortgage that was taken out on this home.
Estimated Appreciation
$1,166,794
Avg. Annual Appreciation
11.83%
Original Mortgage
$460,000
Interest Rate
3.92%
Mortgage Type
New Conventional
Similar Homes in Arlington, VA
Create a Home Valuation Report for This Property
The Home Valuation Report is an in-depth analysis detailing your home's value as well as a comparison with similar homes in the area
Home Values in the Area
Average Home Value in this Area
Purchase History
| Date | Buyer | Sale Price | Title Company |
|---|---|---|---|
| Alves Benjamin Paulo | $545,000 | -- |
Source: Public Records
Mortgage History
| Date | Status | Borrower | Loan Amount |
|---|---|---|---|
| Open | Alves Benjamin Paulo | $934,000 | |
| Closed | Alves Benjamin Paulo | $920,000 | |
| Closed | Alves Benjamin Paulo | $460,000 | |
| Previous Owner | King David C | $155,000 |
Source: Public Records
Property History
| Date | Event | Price | Change | Sq Ft Price |
|---|---|---|---|---|
| 01/16/2015 01/16/15 | Sold | $545,000 | 0.0% | $499 / Sq Ft |
| 12/08/2014 12/08/14 | Pending | -- | -- | -- |
| 12/08/2014 12/08/14 | For Sale | $545,000 | -- | $499 / Sq Ft |
Source: Bright MLS
Tax History Compared to Growth
Tax History
| Year | Tax Paid | Tax Assessment Tax Assessment Total Assessment is a certain percentage of the fair market value that is determined by local assessors to be the total taxable value of land and additions on the property. | Land | Improvement |
|---|---|---|---|---|
| 2024 | $17,638 | $1,707,500 | $744,700 | $962,800 |
| 2023 | $16,945 | $1,645,100 | $744,700 | $900,400 |
| 2022 | $16,246 | $1,577,300 | $684,700 | $892,600 |
| 2021 | $15,576 | $1,512,200 | $628,900 | $883,300 |
| 2020 | $14,905 | $1,452,700 | $588,000 | $864,700 |
| 2019 | $14,242 | $1,388,100 | $551,300 | $836,800 |
| 2018 | $13,575 | $1,349,400 | $514,500 | $834,900 |
| 2017 | $11,942 | $1,187,100 | $488,300 | $698,800 |
| 2016 | $5,735 | $578,700 | $488,300 | $90,400 |
| 2015 | $5,633 | $565,600 | $483,000 | $82,600 |
| 2014 | $5,424 | $544,600 | $462,000 | $82,600 |
Source: Public Records
Agents Affiliated with this Home
-
Karen Brown

Seller's Agent in 2015
Karen Brown
Long & Foster
(703) 201-4907
64 Total Sales
Map
Source: Bright MLS
MLS Number: 1001596139
APN: 08-018-014
Nearby Homes
- 1812 N Culpeper St
- 1804 N Culpeper St
- 4817 20th St N
- 1713 N Cameron St
- 5119 19th St N
- 4610 17th St N
- 4914 22nd St N
- 2025 N Emerson St
- 2142 N Dinwiddie St
- 5008 22nd St N
- 5151 19th Rd N
- 2001 N George Mason Dr
- 5204 20th St N
- 1620 N George Mason Dr
- 2233 N Dinwiddie St
- 5001 14th St N
- 5010 14th St N
- 1412 N Wakefield St
- 5104 14th St N
- 1312 N Edison St
- 1817 N Cameron St
- 1821 N Cameron St
- 1813 N Cameron St
- 1825 N Cameron St
- 1809 N Cameron St
- 1830 N Culpeper St
- 1828 N Culpeper St
- 1805 N Cameron St
- 1832 N Culpeper St
- 4808 Columbia Rd N 19th St N Unit 1
- 4730 19th St N
- 1829 N Cameron St
- 1822 N Culpeper St
- 1836 N Culpeper St
- 1816 N Cameron St
- 1803 N Cameron St
- 1820 N Cameron St
- 1812 N Cameron St
- 1810 N Cameron St
- 4726 19th St N
