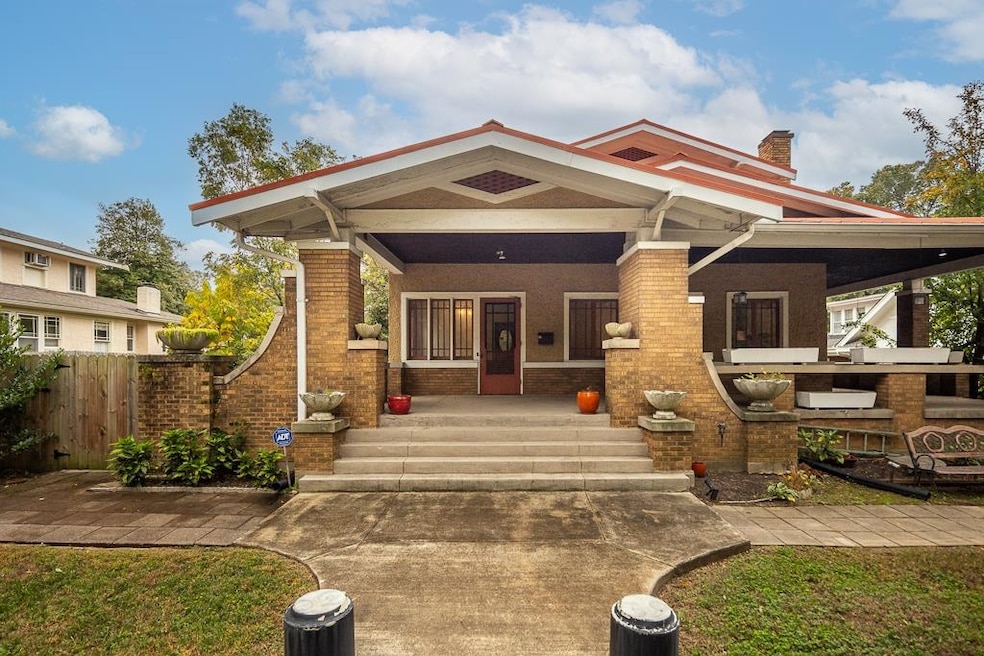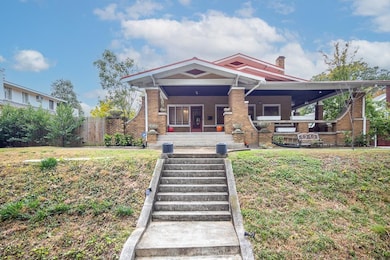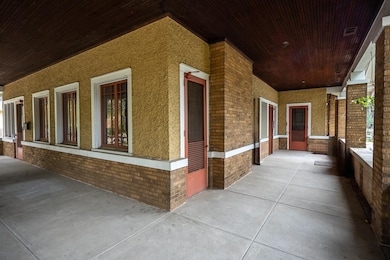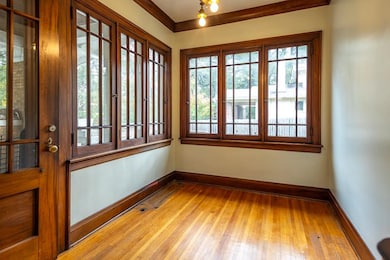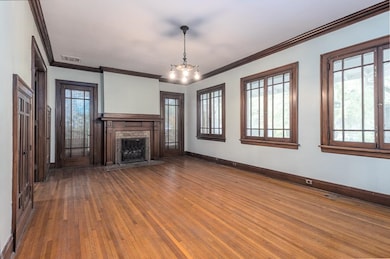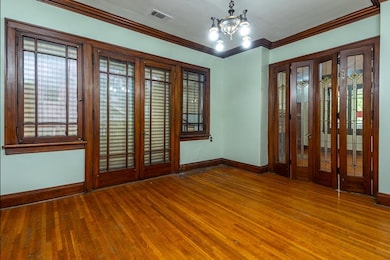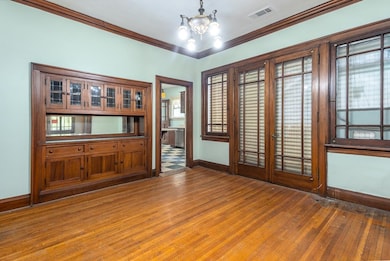1817 N Parkway Memphis, TN 38112
Midtown Memphis NeighborhoodEstimated payment $2,336/month
Highlights
- 0.36 Acre Lot
- Wood Flooring
- Separate Formal Living Room
- Traditional Architecture
- 1 Fireplace
- Porch
About This Home
Welcome to your new home, where timeless charm meets modern flexibility. Nestled along one of Memphis's most iconic streets, this beautifully maintained home puts you right in the heart of everything that makes Midtown special — from Rhodes College, Memphis Zoo & Overton Park to trendy restaurants, coffee shops, and vibrant local culture just minutes from your door. Inside, you’ll find spacious, light-filled rooms with classic architectural details, original hardwood floors, and thoughtful updates that blend style with comfort. Finished basement offers an amazing flex space — perfect for a media room, home gym, office, or guest suite — giving you endless options to live, work, and play your way. But wait, there's more! Huge outside wrap-around porch & spacious backyard retreat ideal for entertaining or relaxing evenings. This home offers endless potential; this is a must see! Cherry on top? Sellers are offering up to $10k in concessions and 1 year home warranty at closing!
Home Details
Home Type
- Single Family
Est. Annual Taxes
- $3,706
Year Built
- Built in 1926
Lot Details
- 0.36 Acre Lot
- Lot Dimensions are 100x160
- Wood Fence
- Chain Link Fence
- Landscaped
- Level Lot
- Few Trees
Home Design
- Traditional Architecture
- Bungalow
- Stucco Exterior
Interior Spaces
- 2,203 Sq Ft Home
- 2-Story Property
- Smooth Ceilings
- Ceiling Fan
- 1 Fireplace
- Separate Formal Living Room
- Dining Room
- Eat-In Kitchen
- Basement
Flooring
- Wood
- Tile
Bedrooms and Bathrooms
- 4 Bedrooms | 3 Main Level Bedrooms
- Remodeled Bathroom
- 3 Full Bathrooms
Parking
- Driveway
- On-Street Parking
Accessible Home Design
- Grab Bars
- Wheelchair Access
- Accessible Ramps
Outdoor Features
- Outdoor Storage
- Porch
Utilities
- Central Heating and Cooling System
Community Details
- Voluntary home owners association
- Woodland Knoll Subdivision
Listing and Financial Details
- Assessor Parcel Number 020072 00003
Map
Home Values in the Area
Average Home Value in this Area
Tax History
| Year | Tax Paid | Tax Assessment Tax Assessment Total Assessment is a certain percentage of the fair market value that is determined by local assessors to be the total taxable value of land and additions on the property. | Land | Improvement |
|---|---|---|---|---|
| 2025 | $3,706 | $114,575 | $28,200 | $86,375 |
| 2024 | $3,706 | $109,325 | $19,275 | $90,050 |
| 2023 | $6,660 | $109,325 | $19,275 | $90,050 |
| 2022 | $6,660 | $109,325 | $19,275 | $90,050 |
| 2021 | $2,966 | $109,325 | $19,275 | $90,050 |
| 2020 | $2,400 | $75,100 | $19,275 | $55,825 |
| 2019 | $2,400 | $75,100 | $19,275 | $55,825 |
| 2018 | $2,400 | $75,100 | $19,275 | $55,825 |
| 2017 | $2,457 | $75,100 | $19,275 | $55,825 |
| 2016 | $2,915 | $66,700 | $0 | $0 |
| 2014 | $2,915 | $66,700 | $0 | $0 |
Property History
| Date | Event | Price | List to Sale | Price per Sq Ft |
|---|---|---|---|---|
| 11/08/2025 11/08/25 | For Sale | $385,000 | -- | $175 / Sq Ft |
Purchase History
| Date | Type | Sale Price | Title Company |
|---|---|---|---|
| Warranty Deed | $360,000 | Amrock Llc | |
| Warranty Deed | $175,000 | -- |
Mortgage History
| Date | Status | Loan Amount | Loan Type |
|---|---|---|---|
| Open | $209,300 | New Conventional | |
| Previous Owner | $166,250 | No Value Available |
Source: Memphis Area Association of REALTORS®
MLS Number: 10209397
APN: 02-0072-0-0003
- 1736 Forest Ave
- 1795 Tutwiler Ave
- 1800 Autumn Ave
- 1810 Autumn Ave
- 1808 Tutwiler Ave
- 579 N Evergreen St
- 1678 Forest Ave
- 1700 Faxon Ave
- 1960 N Parkway Unit 1106
- 1960 N Parkway Unit 411
- 1960 N Parkway Unit 105
- 1960 N Parkway Unit 109
- 1960 N Parkway Unit 901
- 1960 N Parkway Unit 1208
- 1853 Lyndale Ave
- 1900 Snowden Ave
- 1877 Lyndale Ave
- 1624 N Parkway
- 1957 Snowden Ave
- 715 N Auburndale St
- 1781 Forrest Ave
- 668 Hawthorne St Unit ID1262271P
- 1641 Forest Ave
- 343 N Mclean Blvd Unit 201
- 343 N Mclean Blvd Unit 101
- 397 Angelus St Unit ID1023312P
- 1569 Forrest Ave
- 1571 Galloway Ave
- 1550 N Parkway
- 1542 Tutwiler Ave
- 1540 Tutwiler Ave
- 637 N Willett St
- 668 Stonewall St
- 1796-1800 Poplar Ave
- 729 N Willett St
- 845 University St
- 1733 Poplar Ave
- 1899 Poplar Ave
- 210 N Avalon St Unit ID1023279P
- 1951 Poplar Ave
