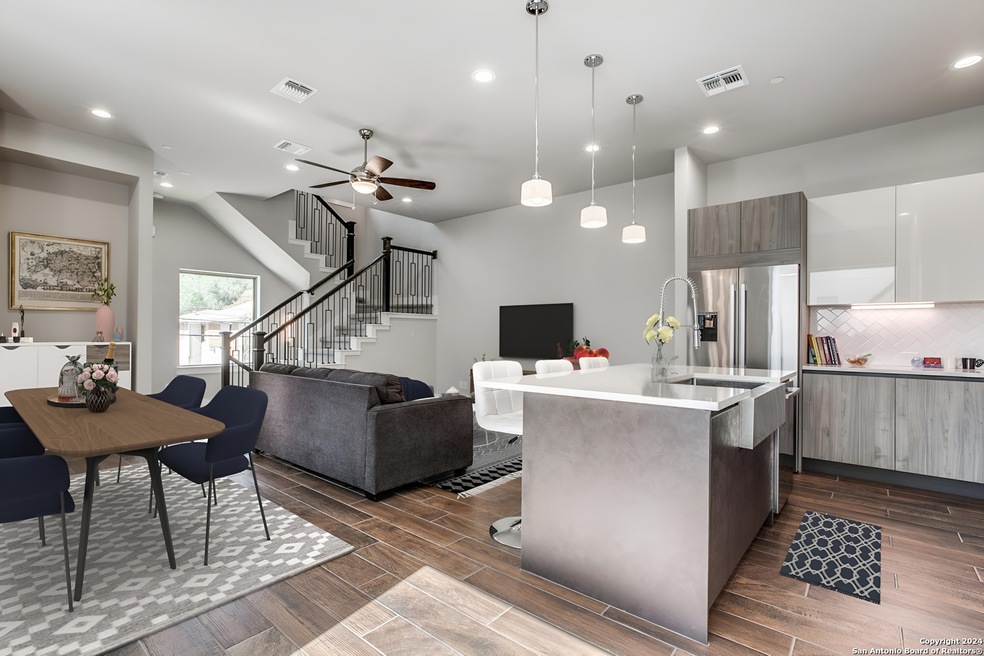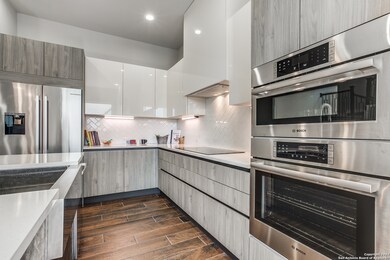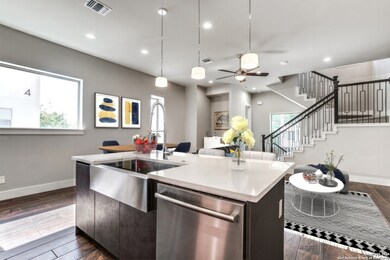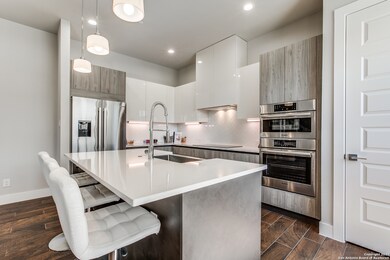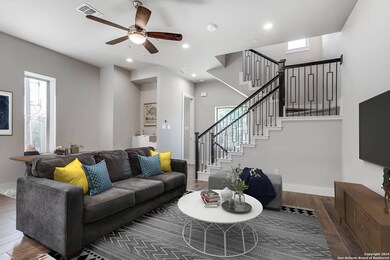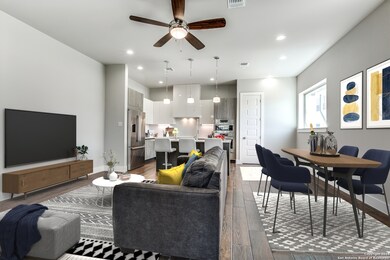
1817 N Saint Marys St Unit 101 San Antonio, TX 78212
Tobin Hill NeighborhoodHighlights
- Custom Closet System
- Wood Flooring
- Walk-In Pantry
- Deck
- Solid Surface Countertops
- 1 Car Attached Garage
About This Home
As of December 2024**Modern Urban Living in Tobin Hill - Luxury Townhome with City Views** Experience the epitome of urban living in this sleek, four-story townhome, ideally situated in the heart of San Antonio. Just steps away from The Historic Pearl, this prime location offers unparalleled access to the city's most sought-after restaurants, shopping, and entertainment venues. This newer construction townhome features three spacious bedrooms, two and a half bathrooms, and an oversized one-car garage with soaring fourteen-foot ceilings, providing ample storage space and room for a car lift. Inside, the home is a showcase of modern design and high-end finishes, including custom California Closets, Bosch stainless steel appliances, and elegant quartz/granite countertops in both the kitchen and bathrooms. Natural light floods the home through oversized windows, creating a bright and welcoming atmosphere, while the carpeted stairs offer comfort as you move between levels. The fourth-level balcony is a true highlight, offering tranquil city views-an ideal setting for entertaining guests or simply unwinding after a long day. With downtown practically in your backyard, the opportunities for urban exploration and excitement are limitless. Embrace a new lifestyle in Tobin Hill, where luxury and convenience meet.
Last Agent to Sell the Property
Lucas Trevino
Phyllis Browning Company Listed on: 08/23/2024
Last Buyer's Agent
Kathy Morrison
Home Team of America
Home Details
Home Type
- Single Family
Est. Annual Taxes
- $13,336
Year Built
- Built in 2022
Lot Details
- 653 Sq Ft Lot
Home Design
- Flat Roof Shape
- Slab Foundation
- Foam Insulation
- Roof Vent Fans
- Masonry
- Stucco
Interior Spaces
- 1,840 Sq Ft Home
- Property has 3 Levels
- Ceiling Fan
- Double Pane Windows
- Low Emissivity Windows
- Combination Dining and Living Room
- Fire and Smoke Detector
Kitchen
- Eat-In Kitchen
- Walk-In Pantry
- Built-In Oven
- Cooktop
- Microwave
- Dishwasher
- Solid Surface Countertops
- Disposal
Flooring
- Wood
- Carpet
- Ceramic Tile
- Vinyl
Bedrooms and Bathrooms
- 3 Bedrooms
- Custom Closet System
- Walk-In Closet
Laundry
- Laundry Room
- Laundry in Garage
- Dryer
- Washer
Parking
- 1 Car Attached Garage
- Oversized Parking
- Garage Door Opener
Outdoor Features
- Deck
- Tile Patio or Porch
- Rain Gutters
Schools
- Lamar Elementary School
- Edison High School
Utilities
- Central Heating and Cooling System
- SEER Rated 16+ Air Conditioning Units
- Programmable Thermostat
- Tankless Water Heater
Listing and Financial Details
- Legal Lot and Block 45 / 3
- Assessor Parcel Number 008290030450
- Seller Concessions Offered
Community Details
Overview
- Built by Limitless Creations, LLC
- Tobin Hill Subdivision
Security
- Controlled Access
Ownership History
Purchase Details
Similar Homes in San Antonio, TX
Home Values in the Area
Average Home Value in this Area
Purchase History
| Date | Type | Sale Price | Title Company |
|---|---|---|---|
| Special Warranty Deed | -- | None Listed On Document |
Property History
| Date | Event | Price | Change | Sq Ft Price |
|---|---|---|---|---|
| 07/19/2025 07/19/25 | Price Changed | $3,850 | 0.0% | $2 / Sq Ft |
| 07/19/2025 07/19/25 | For Rent | $3,850 | +20.3% | -- |
| 03/06/2025 03/06/25 | Off Market | $3,200 | -- | -- |
| 01/21/2025 01/21/25 | For Rent | $3,200 | 0.0% | -- |
| 01/18/2025 01/18/25 | Price Changed | $3,200 | -3.0% | $2 / Sq Ft |
| 01/03/2025 01/03/25 | Price Changed | $3,300 | -2.9% | $2 / Sq Ft |
| 12/30/2024 12/30/24 | Price Changed | $3,400 | -1.4% | $2 / Sq Ft |
| 12/24/2024 12/24/24 | Price Changed | $3,450 | +1.5% | $2 / Sq Ft |
| 12/24/2024 12/24/24 | Price Changed | $3,400 | -2.9% | $2 / Sq Ft |
| 12/22/2024 12/22/24 | For Rent | $3,500 | 0.0% | -- |
| 12/16/2024 12/16/24 | Sold | -- | -- | -- |
| 11/16/2024 11/16/24 | Pending | -- | -- | -- |
| 08/23/2024 08/23/24 | For Sale | $569,000 | -- | $309 / Sq Ft |
Tax History Compared to Growth
Tax History
| Year | Tax Paid | Tax Assessment Tax Assessment Total Assessment is a certain percentage of the fair market value that is determined by local assessors to be the total taxable value of land and additions on the property. | Land | Improvement |
|---|---|---|---|---|
| 2023 | $11,843 | $485,320 | $105,530 | $379,790 |
| 2022 | $10,094 | $372,530 | $95,350 | $277,180 |
Agents Affiliated with this Home
-
L
Seller's Agent in 2024
Lucas Trevino
Phyllis Browning Company
-
K
Buyer's Agent in 2024
Kathy Morrison
Home Team of America
Map
Source: San Antonio Board of REALTORS®
MLS Number: 1803381
APN: 00829-003-0420
- 810 E Euclid Ave
- 811 E Elmira St Unit 2
- 616 Wilmington Ave
- 615 E Evergreen St
- 614 E Park Ave
- 514 E Laurel
- 506 E Evergreen St
- 617 E Park Ave
- 531 E Park Ave
- 1140 E Quincy St Unit 1140
- 429 E Evergreen St
- 911 Camden St
- 719 E Locust St Unit 2106
- 719 E Locust St Unit 1106
- 719 E Locust St Unit 2102
- 719 E Locust St Unit 2104
- 719 E Locust St Unit 4109
- 719 E Locust St Unit 4111
- 719 E Locust St Unit 4104
- 719 E Locust St Unit 2103
