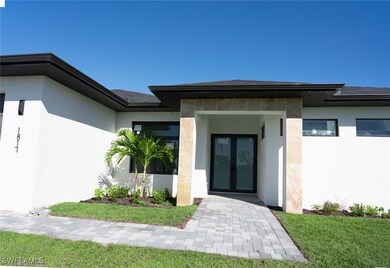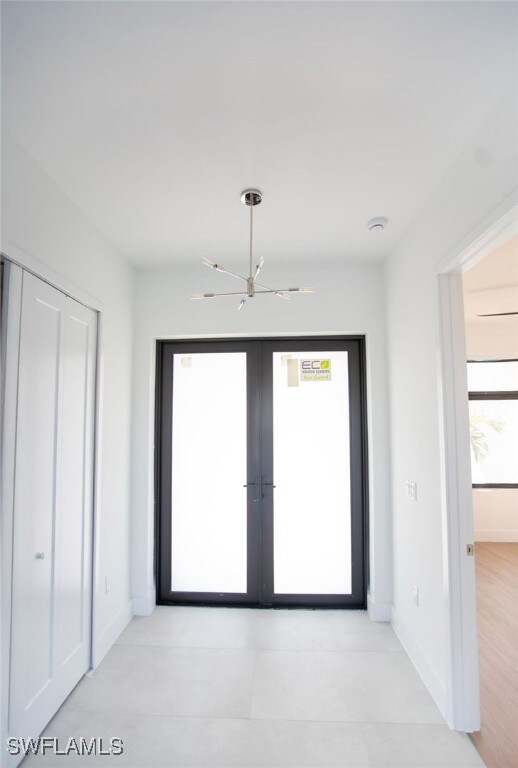
1817 NE 17th St Cape Coral, FL 33909
Diplomat NeighborhoodEstimated payment $3,560/month
Highlights
- New Construction
- Concrete Pool
- No HOA
- North Fort Myers High School Rated A
- Outdoor Kitchen
- 2 Car Attached Garage
About This Home
Stunning Brand-New Single-Family Home in Desirable high growing neighborhood in Cape Coral. This property offers 4 bedrooms , 2.5 bathroom, completely FENCED! with an exceptional design including a private pool and outdoor kitchen area. The home includes a two-car garage, all windows & doors are impact resistant. Highlights: Modern and integrated living concept, 12 FT Ceiling height at living area and 10FT Ceiling high in the other areas , lots of windows that offers bright natural light, oversized laundry area with an extra sink , extra storage and linen closet, high quality finishes, oversized master bedroom walking closets and oversized bathroom shower with dual shower heads, free standing top, porcelain tile 24 x48 throughout the house and laminate floor in bedrooms. This house is in a quiet neighborhood but also near schools, restaurants, shopping centers, churches and more! Lot of new construction around. SELLER CONTRIBUTES $5,000 ON CLOSING COSTS!!!!
Home Details
Home Type
- Single Family
Est. Annual Taxes
- $843
Year Built
- Built in 2024 | New Construction
Lot Details
- 10,019 Sq Ft Lot
- Lot Dimensions are 80 x 125 x 80 x 125
- South Facing Home
- Rectangular Lot
- Property is zoned R1-D
Parking
- 2 Car Attached Garage
- Garage Door Opener
Home Design
- Shingle Roof
- Stucco
Interior Spaces
- 1,850 Sq Ft Home
- 1-Story Property
- Built-In Features
- Single Hung Windows
- Open Floorplan
Kitchen
- Breakfast Bar
- Cooktop
- Microwave
- Freezer
- Dishwasher
Flooring
- Laminate
- Tile
Bedrooms and Bathrooms
- 4 Bedrooms
- Split Bedroom Floorplan
- Dual Sinks
- Bathtub
- Multiple Shower Heads
- Separate Shower
Home Security
- Impact Glass
- High Impact Door
Pool
- Concrete Pool
- In Ground Pool
Outdoor Features
- Patio
- Outdoor Kitchen
Utilities
- Central Heating and Cooling System
- Well
- Septic Tank
- Cable TV Available
Community Details
- No Home Owners Association
- Cape Coral Subdivision
Listing and Financial Details
- Legal Lot and Block 45 / 2208
- Assessor Parcel Number 32-43-24-C4-02208.0450
Map
Home Values in the Area
Average Home Value in this Area
Tax History
| Year | Tax Paid | Tax Assessment Tax Assessment Total Assessment is a certain percentage of the fair market value that is determined by local assessors to be the total taxable value of land and additions on the property. | Land | Improvement |
|---|---|---|---|---|
| 2024 | $844 | $27,905 | $27,905 | -- |
| 2023 | $843 | $30,030 | $26,258 | $0 |
| 2022 | $553 | $7,700 | $7,700 | $0 |
| 2021 | $487 | $7,700 | $7,700 | $0 |
| 2020 | $467 | $7,700 | $7,700 | $0 |
| 2019 | $487 | $11,000 | $11,000 | $0 |
| 2018 | $476 | $11,000 | $11,000 | $0 |
| 2017 | $438 | $10,255 | $10,255 | $0 |
| 2016 | $389 | $7,100 | $7,100 | $0 |
| 2015 | $355 | $6,500 | $6,500 | $0 |
| 2014 | $357 | $5,922 | $5,922 | $0 |
| 2013 | -- | $4,400 | $4,400 | $0 |
Property History
| Date | Event | Price | Change | Sq Ft Price |
|---|---|---|---|---|
| 07/10/2025 07/10/25 | For Sale | $630,000 | -3.1% | $341 / Sq Ft |
| 05/02/2025 05/02/25 | Price Changed | $650,000 | -4.4% | -- |
| 12/12/2024 12/12/24 | For Sale | $680,000 | +1445.5% | -- |
| 05/06/2022 05/06/22 | Sold | $44,000 | -2.2% | -- |
| 04/26/2022 04/26/22 | Pending | -- | -- | -- |
| 04/13/2022 04/13/22 | For Sale | $45,000 | -- | -- |
Purchase History
| Date | Type | Sale Price | Title Company |
|---|---|---|---|
| Warranty Deed | $44,000 | American Real Title | |
| Public Action Common In Florida Clerks Tax Deed Or Tax Deeds Or Property Sold For Taxes | $27,118 | None Listed On Document | |
| Public Action Common In Florida Clerks Tax Deed Or Tax Deeds Or Property Sold For Taxes | -- | None Listed On Document | |
| Warranty Deed | $180,000 | None Available | |
| Warranty Deed | $5,000 | North Star Title Insurance A | |
| Warranty Deed | -- | -- |
Similar Homes in Cape Coral, FL
Source: Florida Gulf Coast Multiple Listing Service
MLS Number: 225060642
APN: 32-43-24-C4-02208.0450
- 1206 NE 20th Place
- 4221 NE 11th Ave
- 303 NE 17th Place
- 2022 NE 24th Terrace
- 2018 NE 24th Terrace
- 3216 NE 15th Place
- 3117 NE Juanita Place
- 625 Kismet E
- 4028 NE 12th Ct
- 4217 NE 11th Ave
- 4328 NE 14th Ave
- 1715 NE 27th St
- 1416 Durden Pkwy
- 914 NE 36th St
- 928 NE 14th Ave
- 1816 Kismet Pkwy E
- 1714 NE 26th Terrace
- 2602 NE 21st Place
- 1720 Kismet Pkwy E
- 1804 Kismet Pkwy E Unit 9
- 1757 Concordia Lake Cir Unit 3410
- 1757 Concordia Lake Cir Unit 3405
- 1837 Concordia Lake Cir Unit 1204
- 1836 Concordia Lake Cir Unit 1309
- 1836 Concordia Lake Cir
- 1833 NE 23rd St
- 2207 NE 16th Place
- 1915 NE 20th Ave
- 2011 NE 25th Terrace
- 1923 NE 20th Terrace
- 1909 NE 20th St
- 2626 NE 20th Place
- 2122 NE 20th Ave
- 1911 NE 17th Place
- 1905 NE 18th Ave
- 1920 NE 20th Ave
- 2044 NE 20th Terrace
- 2624 NE 21st Ct
- 2118 NE 22nd Place
- 2122 NE 20th Ln






