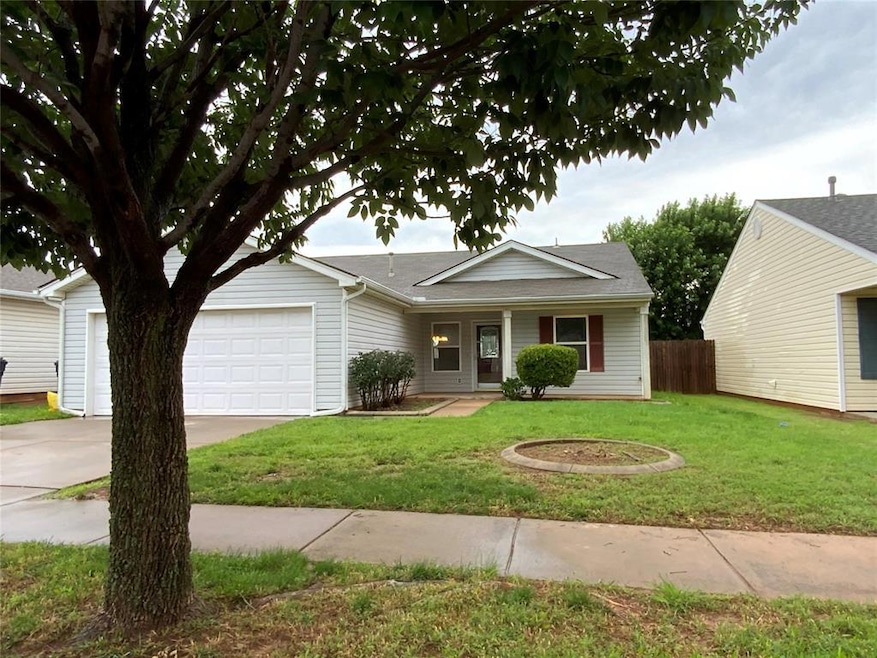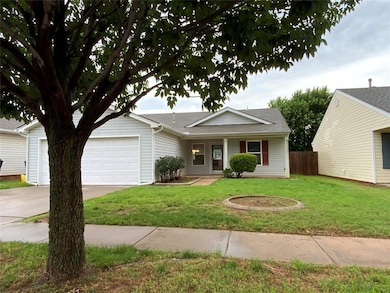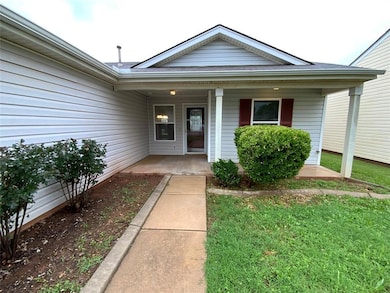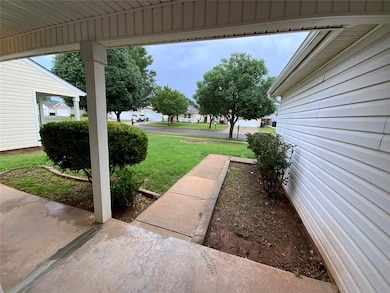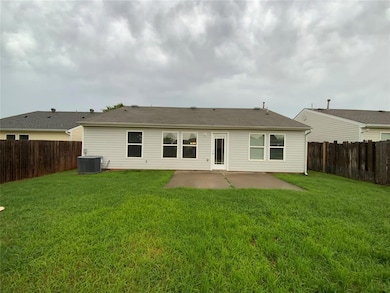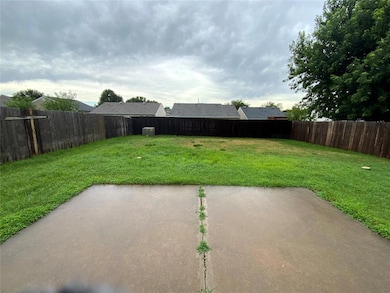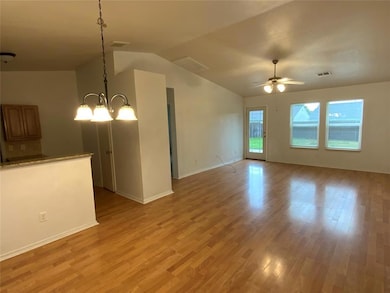
1817 NW 146th St Edmond, OK 73013
Brasswood NeighborhoodEstimated payment $1,331/month
Total Views
2,141
3
Beds
2
Baths
1,168
Sq Ft
$176
Price per Sq Ft
Highlights
- Ranch Style House
- Covered patio or porch
- Interior Lot
- Charles Haskell Elementary School Rated A-
- Attached Garage
- Home Security System
About This Home
Very clean 3 bedroom 2 bath located within easy access to Charles Haskel Elementary and Summit Middle School. Not only is your commute to school a breeze, there are multiple shopping areas and restaurants located with just a few miles south of the neighborhood. Access to the turnpike is also a breeze with a downtown commute taking about twenty minutes..
Home Details
Home Type
- Single Family
Est. Annual Taxes
- $2,013
Year Built
- Built in 2006
Lot Details
- 5,998 Sq Ft Lot
- South Facing Home
- Wood Fence
- Interior Lot
HOA Fees
- $17 Monthly HOA Fees
Home Design
- Ranch Style House
- Slab Foundation
- Architectural Shingle Roof
- Vinyl Construction Material
Interior Spaces
- 1,168 Sq Ft Home
- Ceiling Fan
- Laundry Room
Kitchen
- Dishwasher
- Disposal
Bedrooms and Bathrooms
- 3 Bedrooms
- 2 Full Bathrooms
Home Security
- Home Security System
- Fire and Smoke Detector
Parking
- Attached Garage
- Garage Door Opener
Schools
- Charles Haskell Elementary School
- Summit Middle School
- Santa Fe High School
Additional Features
- Covered patio or porch
- Central Heating and Cooling System
Community Details
- Association fees include greenbelt
- Mandatory home owners association
Listing and Financial Details
- Legal Lot and Block 10 / 12
Map
Create a Home Valuation Report for This Property
The Home Valuation Report is an in-depth analysis detailing your home's value as well as a comparison with similar homes in the area
Home Values in the Area
Average Home Value in this Area
Tax History
| Year | Tax Paid | Tax Assessment Tax Assessment Total Assessment is a certain percentage of the fair market value that is determined by local assessors to be the total taxable value of land and additions on the property. | Land | Improvement |
|---|---|---|---|---|
| 2024 | $2,013 | $17,762 | $2,512 | $15,250 |
| 2023 | $2,013 | $16,917 | $2,503 | $14,414 |
| 2022 | $1,935 | $16,112 | $2,829 | $13,283 |
| 2021 | $1,824 | $15,345 | $2,811 | $12,534 |
| 2020 | $1,785 | $14,795 | $2,811 | $11,984 |
| 2019 | $1,787 | $14,726 | $2,698 | $12,028 |
| 2018 | $1,712 | $14,025 | $0 | $0 |
| 2017 | $1,709 | $14,090 | $2,585 | $11,505 |
| 2016 | $1,498 | $13,419 | $2,593 | $10,826 |
| 2015 | $1,463 | $13,060 | $2,553 | $10,507 |
| 2014 | $1,414 | $12,680 | $2,549 | $10,131 |
Source: Public Records
Property History
| Date | Event | Price | Change | Sq Ft Price |
|---|---|---|---|---|
| 03/17/2017 03/17/17 | Sold | $129,500 | 0.0% | $111 / Sq Ft |
| 03/03/2017 03/03/17 | Pending | -- | -- | -- |
| 03/03/2017 03/03/17 | For Sale | $129,500 | -- | $111 / Sq Ft |
Source: MLSOK
Purchase History
| Date | Type | Sale Price | Title Company |
|---|---|---|---|
| Warranty Deed | $129,500 | Chicago Title | |
| Warranty Deed | $118,500 | First American Title | |
| Interfamily Deed Transfer | -- | First American Title | |
| Quit Claim Deed | -- | Capitol Abstract & Title Co | |
| Interfamily Deed Transfer | -- | Capitol Abstract & Title Co |
Source: Public Records
Mortgage History
| Date | Status | Loan Amount | Loan Type |
|---|---|---|---|
| Open | $103,600 | New Conventional | |
| Previous Owner | $116,353 | FHA | |
| Previous Owner | $65,650 | Fannie Mae Freddie Mac | |
| Previous Owner | $16,500,000 | Unknown |
Source: Public Records
Similar Homes in Edmond, OK
Source: MLSOK
MLS Number: 1174438
APN: 205681180
Nearby Homes
- 14813 Moon Daisy Dr
- 1705 NW 147th St
- 14817 Moon Daisy Dr
- 14825 Moon Daisy Dr
- 1801 NW 145th St
- 1617 NW 144th Terrace
- 1505 NW 147th St
- 1408 NW 147th St
- 14713 Brasswood Blvd
- 14500 Lisa Ln
- 14407 N Pennsylvania Ave Unit 12D
- 14305 N Pennsylvania Ave Unit 2C
- 14419 N Pennsylvania Ave Unit 23C
- 14329 N Pennsylvania Ave Unit 35D
- 15504 Summit Parke Dr
- 15612 Summit Parke Dr
- 15101 Fairview Farm Blvd
- 14029 Osage Dr
- 2321 NW 152nd St
- 1900 NW 157th St
