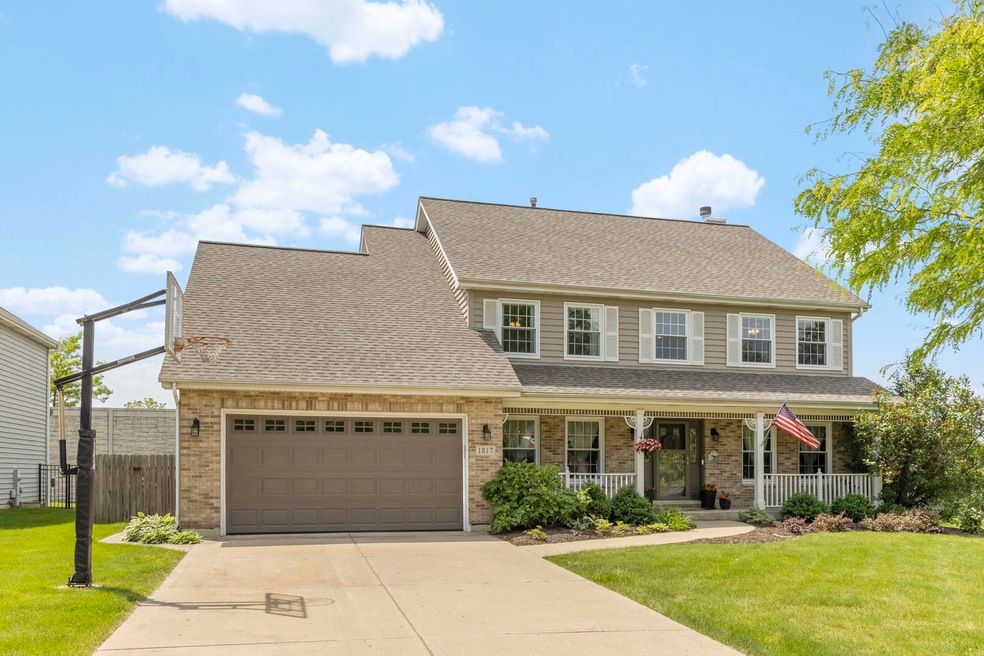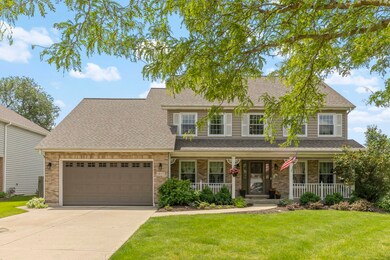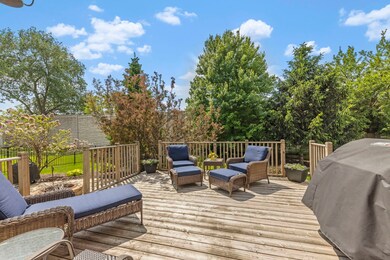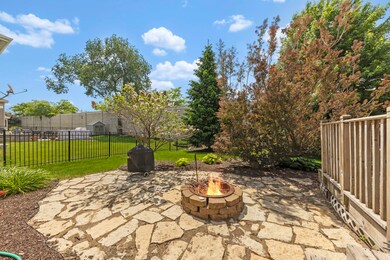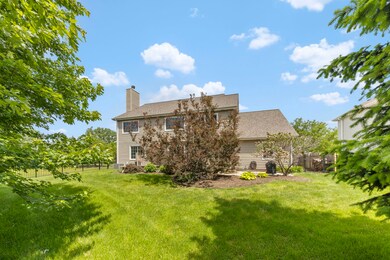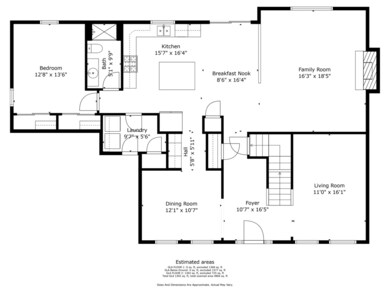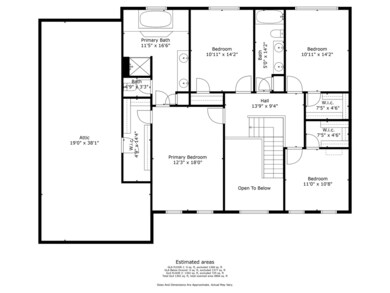
Highlights
- Recreation Room
- Attic
- Breakfast Room
- Lisle Elementary School Rated A-
- Lower Floor Utility Room
- 3-minute walk to Tate Woods Park
About This Home
As of April 2025Don't miss this stunning, immaculately-kept 2 story home with a finished basement in the coveted Tate Woods subdivision. The large kitchen displays an expanded island providing plenty of counter space, stainless steel Bosch appliances, quartz countertops and an impressive butler's pantry with wine fridge. The primary suite includes an aesthetically pleasing tray ceiling, large bathroom with tub and separate shower, dual vanity sink, and walk in closet. Boasting 4 bedrooms upstairs, with an additional bedroom (or office) conveniently located on the first floor along with a full bathroom featuring a shower. The flagstone patio and beautifully landscaped fully-fenced backyard offers a serene retreat. It's evident that this home has been lovingly cared for and maintained by its long-time owners. Situated in the acclaimed Lisle 202 school district, and with its close proximity to both Interstate 88 and Interstate 355, commuting is a breeze. Enjoy the nearby Tate Woods Park, set to undergo exciting renovations including six dedicated pickleball courts, a brand-new playground, and more, thanks to a $600,000 grant awarded by the Illinois Department of Natural Resources' Open Space Land Acquisition and Development (OSLAD) program.
Last Agent to Sell the Property
Keller Williams Premiere Properties License #475183179 Listed on: 07/11/2024

Home Details
Home Type
- Single Family
Est. Annual Taxes
- $11,066
Year Built
- Built in 1998
HOA Fees
- $17 Monthly HOA Fees
Parking
- 2 Car Attached Garage
- Parking Included in Price
Interior Spaces
- 3,002 Sq Ft Home
- 2-Story Property
- Wood Burning Fireplace
- Fireplace With Gas Starter
- Entrance Foyer
- Family Room with Fireplace
- Breakfast Room
- Formal Dining Room
- Recreation Room
- Lower Floor Utility Room
- Finished Basement
- Partial Basement
- Attic
Bedrooms and Bathrooms
- 5 Bedrooms
- 5 Potential Bedrooms
- 3 Full Bathrooms
Utilities
- Central Air
- Heating System Uses Natural Gas
- Lake Michigan Water
Community Details
- Association fees include insurance
Listing and Financial Details
- Homeowner Tax Exemptions
Ownership History
Purchase Details
Home Financials for this Owner
Home Financials are based on the most recent Mortgage that was taken out on this home.Purchase Details
Home Financials for this Owner
Home Financials are based on the most recent Mortgage that was taken out on this home.Purchase Details
Home Financials for this Owner
Home Financials are based on the most recent Mortgage that was taken out on this home.Purchase Details
Home Financials for this Owner
Home Financials are based on the most recent Mortgage that was taken out on this home.Purchase Details
Home Financials for this Owner
Home Financials are based on the most recent Mortgage that was taken out on this home.Purchase Details
Purchase Details
Home Financials for this Owner
Home Financials are based on the most recent Mortgage that was taken out on this home.Purchase Details
Home Financials for this Owner
Home Financials are based on the most recent Mortgage that was taken out on this home.Purchase Details
Home Financials for this Owner
Home Financials are based on the most recent Mortgage that was taken out on this home.Similar Homes in Lisle, IL
Home Values in the Area
Average Home Value in this Area
Purchase History
| Date | Type | Sale Price | Title Company |
|---|---|---|---|
| Warranty Deed | $650,000 | Fidelity National Title | |
| Warranty Deed | $665,000 | Citywide Title Corporation | |
| Quit Claim Deed | -- | Rosenberg Lpa Llc | |
| Interfamily Deed Transfer | -- | Old Republic Title | |
| Interfamily Deed Transfer | -- | Old Republic Title | |
| Interfamily Deed Transfer | -- | Old Republic Title | |
| Guardian Deed | -- | -- | |
| Warranty Deed | $395,000 | -- | |
| Warranty Deed | $297,000 | First American Title | |
| Quit Claim Deed | -- | First American Title |
Mortgage History
| Date | Status | Loan Amount | Loan Type |
|---|---|---|---|
| Open | $584,500 | New Conventional | |
| Previous Owner | $465,500 | New Conventional | |
| Previous Owner | $387,000 | New Conventional | |
| Previous Owner | $343,200 | New Conventional | |
| Previous Owner | $348,000 | New Conventional | |
| Previous Owner | $300,000 | New Conventional | |
| Previous Owner | $318,000 | Unknown | |
| Previous Owner | $316,000 | No Value Available | |
| Previous Owner | $160,000 | No Value Available |
Property History
| Date | Event | Price | Change | Sq Ft Price |
|---|---|---|---|---|
| 04/03/2025 04/03/25 | Sold | $650,000 | -2.3% | $217 / Sq Ft |
| 02/23/2025 02/23/25 | Pending | -- | -- | -- |
| 02/20/2025 02/20/25 | For Sale | $665,000 | 0.0% | $222 / Sq Ft |
| 09/06/2024 09/06/24 | Sold | $665,000 | +2.3% | $222 / Sq Ft |
| 07/17/2024 07/17/24 | Pending | -- | -- | -- |
| 07/11/2024 07/11/24 | For Sale | $650,000 | -- | $217 / Sq Ft |
Tax History Compared to Growth
Tax History
| Year | Tax Paid | Tax Assessment Tax Assessment Total Assessment is a certain percentage of the fair market value that is determined by local assessors to be the total taxable value of land and additions on the property. | Land | Improvement |
|---|---|---|---|---|
| 2023 | $11,066 | $152,140 | $50,530 | $101,610 |
| 2022 | $10,733 | $148,220 | $48,590 | $99,630 |
| 2021 | $10,422 | $142,610 | $46,750 | $95,860 |
| 2020 | $9,967 | $140,050 | $45,910 | $94,140 |
| 2019 | $9,809 | $133,990 | $43,920 | $90,070 |
| 2018 | $10,137 | $138,560 | $45,420 | $93,140 |
| 2017 | $10,769 | $143,110 | $43,890 | $99,220 |
| 2016 | $12,052 | $156,740 | $48,180 | $108,560 |
| 2015 | $11,916 | $147,600 | $45,370 | $102,230 |
| 2014 | $11,567 | $142,290 | $43,740 | $98,550 |
| 2013 | $11,345 | $142,630 | $43,840 | $98,790 |
Agents Affiliated with this Home
-
Angela Lotz

Seller's Agent in 2025
Angela Lotz
RE/MAX
(630) 640-4026
4 in this area
211 Total Sales
-
Leena Suleiman

Buyer's Agent in 2025
Leena Suleiman
Village Realty, Inc.
(708) 717-3676
1 in this area
14 Total Sales
-
Emily Kaczmarek

Seller's Agent in 2024
Emily Kaczmarek
Keller Williams Premiere Properties
(630) 853-5995
9 in this area
119 Total Sales
-
Jeanne Jordan

Buyer's Agent in 2024
Jeanne Jordan
J.W. Reedy Realty
(630) 334-1520
6 in this area
133 Total Sales
Map
Source: Midwest Real Estate Data (MRED)
MLS Number: 12108201
APN: 08-03-301-013
- 2019 Middleton Ave
- 4286 White Birch Dr
- 4622 Schwartz Ave
- 1632 Ogden Ave
- 4508 Dorset Ave
- 1403 Lacey Ave
- 4508 Beau Monde Dr Unit 5
- 2300 Old Tavern Rd Unit 101
- 4425 Blackhawk Ln Unit 201
- 2301 Beau Monde Blvd Unit 106
- 4728 Schwartz Ave
- 4400 Waubansie Ln
- 1510A Burlington Ave
- 4671 Old Tavern Rd
- 2004 Burlington Ave
- 2414 Chippewa Ct
- 4610 Main St
- 4532 Waubansie Ln
- 4703 Garfield Ave
- 4435 Black Partridge Ln
