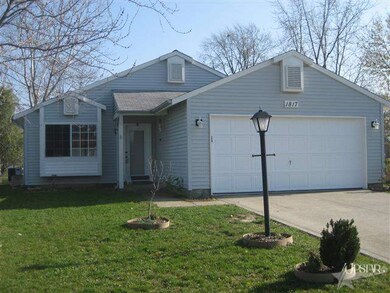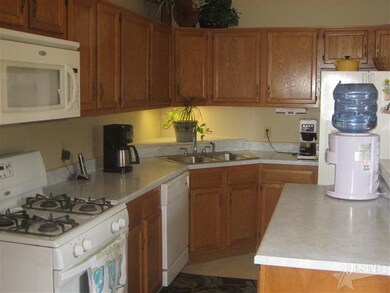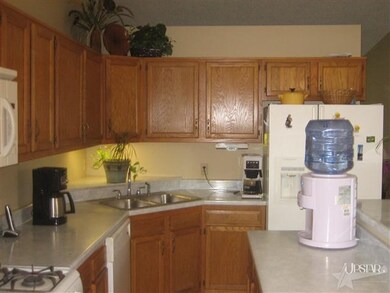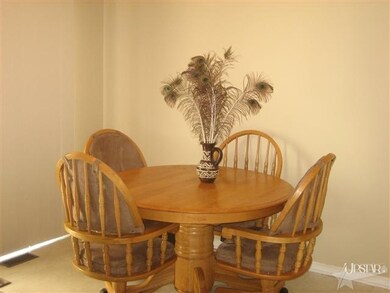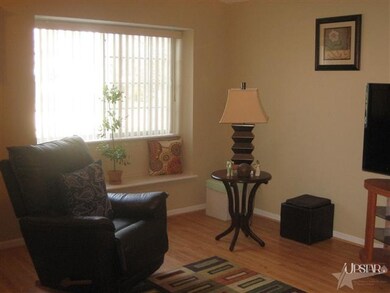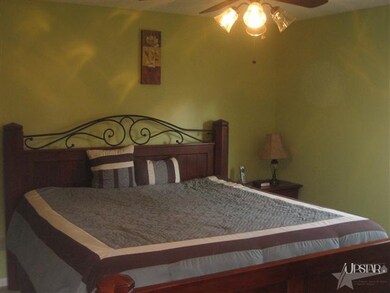
1817 Paveys Glen Run Fort Wayne, IN 46804
Highlights
- Ranch Style House
- Patio
- Forced Air Heating and Cooling System
- 2 Car Attached Garage
- En-Suite Primary Bedroom
- Ceiling Fan
About This Home
As of September 2017You need to see this cute and cozy ranch on a partially finished basement. You will love the flowing floor plan with vaulted ceilings. The kitchen is a chef's delight with tons of storage and counter top space. The living room is open and spacious with laminate wood flooring. The basement offers an additional living area and lots of additional storage. The yard is super larger, plenty of room for outdoor games and family gatherings. The home has been well maintained and offers so much for the money, schedule a showing today!
Home Details
Home Type
- Single Family
Est. Annual Taxes
- $708
Year Built
- Built in 1992
Lot Details
- 0.4 Acre Lot
- Lot Dimensions are 55x211x85x239
- Level Lot
Parking
- 2 Car Attached Garage
- Garage Door Opener
Home Design
- Ranch Style House
- Vinyl Construction Material
Interior Spaces
- Ceiling Fan
- Basement Fills Entire Space Under The House
- Gas Dryer Hookup
Kitchen
- Oven or Range
- Disposal
Bedrooms and Bathrooms
- 3 Bedrooms
- En-Suite Primary Bedroom
- 2 Full Bathrooms
Utilities
- Forced Air Heating and Cooling System
- Heating System Uses Gas
Additional Features
- Patio
- Suburban Location
Listing and Financial Details
- Assessor Parcel Number 02-12-07-279-010.000-074
Ownership History
Purchase Details
Home Financials for this Owner
Home Financials are based on the most recent Mortgage that was taken out on this home.Purchase Details
Home Financials for this Owner
Home Financials are based on the most recent Mortgage that was taken out on this home.Purchase Details
Home Financials for this Owner
Home Financials are based on the most recent Mortgage that was taken out on this home.Similar Homes in Fort Wayne, IN
Home Values in the Area
Average Home Value in this Area
Purchase History
| Date | Type | Sale Price | Title Company |
|---|---|---|---|
| Warranty Deed | -- | Centurion Land Title Inc | |
| Warranty Deed | -- | Riverbend Title | |
| Warranty Deed | -- | Metropolitan Title Company |
Mortgage History
| Date | Status | Loan Amount | Loan Type |
|---|---|---|---|
| Open | $130,000 | New Conventional | |
| Closed | $108,007 | FHA | |
| Previous Owner | $87,849 | VA | |
| Previous Owner | $90,811 | VA |
Property History
| Date | Event | Price | Change | Sq Ft Price |
|---|---|---|---|---|
| 09/12/2017 09/12/17 | Sold | $110,000 | 0.0% | $77 / Sq Ft |
| 07/30/2017 07/30/17 | Pending | -- | -- | -- |
| 07/30/2017 07/30/17 | For Sale | $110,000 | +27.9% | $77 / Sq Ft |
| 08/01/2013 08/01/13 | Sold | $86,000 | -2.3% | $60 / Sq Ft |
| 07/02/2013 07/02/13 | Pending | -- | -- | -- |
| 03/01/2013 03/01/13 | For Sale | $88,000 | -- | $62 / Sq Ft |
Tax History Compared to Growth
Tax History
| Year | Tax Paid | Tax Assessment Tax Assessment Total Assessment is a certain percentage of the fair market value that is determined by local assessors to be the total taxable value of land and additions on the property. | Land | Improvement |
|---|---|---|---|---|
| 2022 | $1,980 | $177,400 | $19,200 | $158,200 |
| 2021 | $1,697 | $153,500 | $19,200 | $134,300 |
| 2020 | $1,587 | $146,800 | $19,200 | $127,600 |
| 2019 | $1,386 | $129,400 | $19,200 | $110,200 |
| 2018 | $1,314 | $122,300 | $19,200 | $103,100 |
| 2017 | $1,192 | $110,800 | $19,200 | $91,600 |
| 2016 | $991 | $97,800 | $19,200 | $78,600 |
| 2014 | $889 | $93,700 | $19,300 | $74,400 |
| 2013 | $1,038 | $102,200 | $19,300 | $82,900 |
Agents Affiliated with this Home
-

Seller's Agent in 2017
Jennifer Timms
Ashberry Real Estate
(260) 452-9268
66 Total Sales
-

Seller's Agent in 2013
Myron Quinn
Coldwell Banker Real Estate Group
(260) 414-4907
56 Total Sales
Map
Source: Indiana Regional MLS
MLS Number: 201302071
APN: 02-12-07-279-010.000-074
- 5125 Pinebrook Dr
- 5111 Pinebrook Dr
- 1622 Briar Fence Ln
- 4728 Ridgelane Dr
- 4814 Palatine Dr
- 1406 Reckeweg Rd
- 5200 N Washington Rd
- 2101 Bayside Ct
- 2127 Bayside Ct
- 2106 Bayside Ct
- 6501 Hill Rise Dr
- 2802 Bellaire Dr
- 4501 Taylor St
- 4701 Covington Rd Unit 18
- 4401 Taylor St
- 4521 Covington Rd
- 6721 Quail Ridge Ln
- 6756 Covington Creek Trail
- 4100 Covington Rd
- 3721 Mulberry Rd

