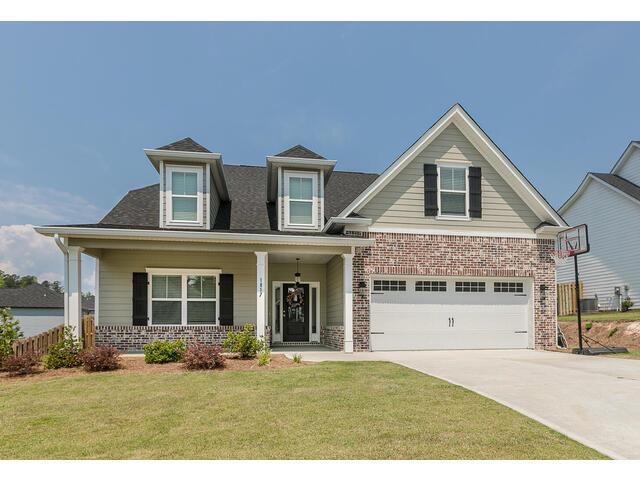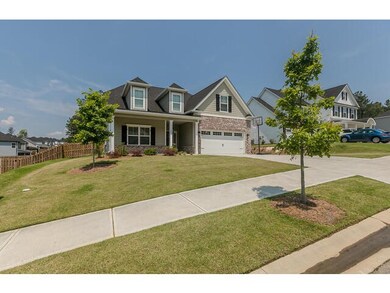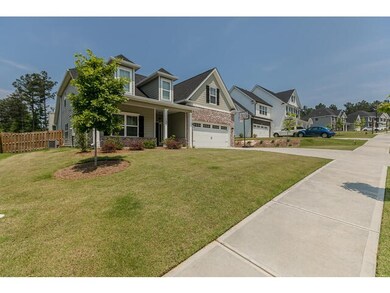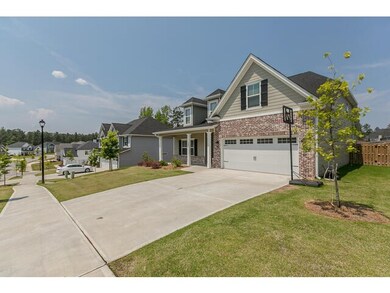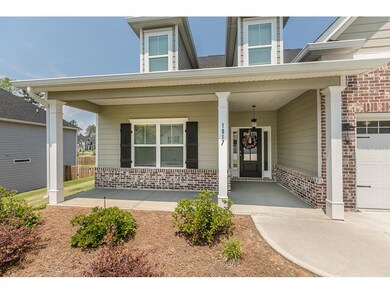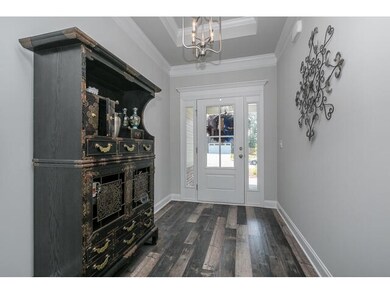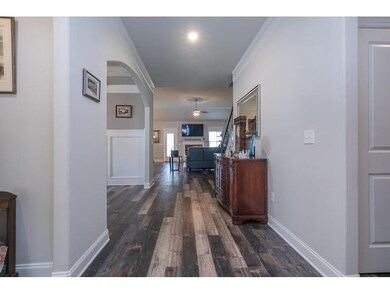
Highlights
- Great Room with Fireplace
- Wood Flooring
- Mud Room
- Greenbrier Elementary School Rated A
- Main Floor Primary Bedroom
- Community Pool
About This Home
As of July 2021Nearly new 5 Bedroom, 4 full bathroom home in Whispering Pines Subdivision! Rocking chair front porch; 13 x 11 Formal Dining room with coffered ceiling and ship lap accent wall; fabulous Kitchen with large island, tons of cabinets, solid surface countertop, tile backsplash, heavy molding & wooden vent hood, water softener, plus a pantry! Kitchen is open to the Breakfast Room and Great Room. The Great room features a gas fireplace, LVP flooring, and ceiling fan. In-Law Suite or Bedroom 2 is on the main floor adjacent to a full bathroom. Owner's Suite with vaulted ceiling is on the main floor. Owner's bathroom with tiled shower, garden tub, and dual sinks at the vanity area. Mud room/storage bench at the garage entry hallway; Large laundry room with cabinets. Wood treads on staircase; Bedroom # 3 upstairs w/ ensuite bathroom and 2 closets. Two additional large Bedrooms + 1 hallway bathroom upstairs. Rear covered patio with wood burning fireplace; Privacy fenced backyard. + Gutters
Last Agent to Sell the Property
Meybohm Real Estate - Evans License #184567 Listed on: 05/27/2021

Home Details
Home Type
- Single Family
Est. Annual Taxes
- $1,827
Year Built
- Built in 2020
Lot Details
- 9,148 Sq Ft Lot
- Lot Dimensions are 70x130
- Privacy Fence
- Front and Back Yard Sprinklers
Parking
- 2 Car Attached Garage
Home Design
- Brick Exterior Construction
- Slab Foundation
- Composition Roof
- Stone Siding
- HardiePlank Type
Interior Spaces
- 2-Story Property
- Ceiling Fan
- Gas Log Fireplace
- Stone Fireplace
- Blinds
- Mud Room
- Entrance Foyer
- Great Room with Fireplace
- 2 Fireplaces
- Family Room
- Living Room
- Breakfast Room
- Dining Room
- Fire and Smoke Detector
Kitchen
- Eat-In Kitchen
- Built-In Gas Oven
- <<microwave>>
- Dishwasher
- Kitchen Island
- Disposal
Flooring
- Wood
- Carpet
- Ceramic Tile
Bedrooms and Bathrooms
- 5 Bedrooms
- Primary Bedroom on Main
- Walk-In Closet
- In-Law or Guest Suite
- 4 Full Bathrooms
- Garden Bath
Laundry
- Laundry Room
- Washer and Gas Dryer Hookup
Outdoor Features
- Covered patio or porch
Schools
- Parkway Elementary School
- Greenbrier Middle School
- Greenbrier High School
Utilities
- Central Air
- Heating System Uses Natural Gas
- Heat Pump System
Listing and Financial Details
- Tax Lot 263
- Assessor Parcel Number 059 53
Community Details
Overview
- Property has a Home Owners Association
- Built by Oconee Capital
- Whispering Pines Subdivision
Recreation
- Community Playground
- Community Pool
- Park
- Trails
Ownership History
Purchase Details
Home Financials for this Owner
Home Financials are based on the most recent Mortgage that was taken out on this home.Purchase Details
Home Financials for this Owner
Home Financials are based on the most recent Mortgage that was taken out on this home.Purchase Details
Similar Homes in Evans, GA
Home Values in the Area
Average Home Value in this Area
Purchase History
| Date | Type | Sale Price | Title Company |
|---|---|---|---|
| Warranty Deed | $422,000 | -- | |
| Warranty Deed | $369,900 | -- | |
| Limited Warranty Deed | $624,700 | -- |
Mortgage History
| Date | Status | Loan Amount | Loan Type |
|---|---|---|---|
| Open | $406,000 | VA | |
| Closed | $406,000 | VA | |
| Previous Owner | $295,920 | New Conventional |
Property History
| Date | Event | Price | Change | Sq Ft Price |
|---|---|---|---|---|
| 07/28/2021 07/28/21 | Off Market | $422,000 | -- | -- |
| 07/27/2021 07/27/21 | Sold | $422,000 | -2.7% | $140 / Sq Ft |
| 06/08/2021 06/08/21 | Price Changed | $433,900 | -1.4% | $144 / Sq Ft |
| 05/27/2021 05/27/21 | For Sale | $439,900 | +18.9% | $146 / Sq Ft |
| 08/04/2020 08/04/20 | Off Market | $369,900 | -- | -- |
| 07/31/2020 07/31/20 | Sold | $369,900 | 0.0% | $122 / Sq Ft |
| 05/29/2020 05/29/20 | Pending | -- | -- | -- |
| 03/13/2020 03/13/20 | Price Changed | $369,900 | +2.8% | $122 / Sq Ft |
| 02/21/2020 02/21/20 | For Sale | $359,900 | -- | $119 / Sq Ft |
Tax History Compared to Growth
Tax History
| Year | Tax Paid | Tax Assessment Tax Assessment Total Assessment is a certain percentage of the fair market value that is determined by local assessors to be the total taxable value of land and additions on the property. | Land | Improvement |
|---|---|---|---|---|
| 2024 | $1,827 | $187,762 | $29,804 | $157,958 |
| 2023 | $1,827 | $177,580 | $28,304 | $149,276 |
| 2022 | $1,631 | $162,256 | $27,104 | $135,152 |
| 2021 | $3,737 | $137,268 | $22,104 | $115,164 |
| 2020 | $629 | $20,520 | $20,520 | $0 |
| 2019 | $0 | $22,200 | $22,200 | $0 |
Agents Affiliated with this Home
-
Margaret Durst

Seller's Agent in 2021
Margaret Durst
Meybohm
(706) 306-2344
71 Total Sales
-
Brittany Hopkins

Buyer's Agent in 2021
Brittany Hopkins
Meybohm
(706) 631-1983
357 Total Sales
-
Beau Hopkins
B
Seller Co-Listing Agent in 2020
Beau Hopkins
Meybohm
(706) 825-5842
141 Total Sales
-
J
Buyer Co-Listing Agent in 2020
Jonathan Hock
Meybohm
Map
Source: REALTORS® of Greater Augusta
MLS Number: 470482
APN: 059-532
- 4431 Baywood Trail
- 2035 Warbler Dr
- 2031 Warbler Dr
- 2029 Warbler Dr
- 2027 Warbler Dr
- 2026 Warbler Dr
- 4416 Baywood Trail
- 2054 Warbler Dr
- 4417 Baywood Trail
- 1856 Preservation Cir
- 140 Tanager Ln
- 4477 Baywood Trail
- 4483 Baywood Trail
- 625 Grosbeak Ln
- 4463 Baywood Trail
- 4433 Baywood Trail
- 2048 Warbler Dr
- 4479 Baywood Trail
- 128 Tanager Ln
- 4474 Baywood Trail
