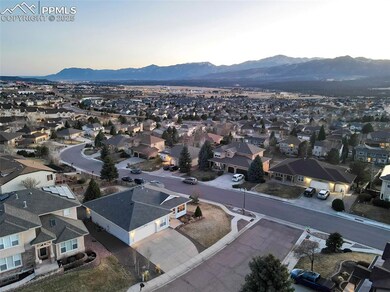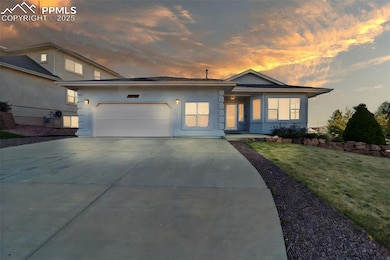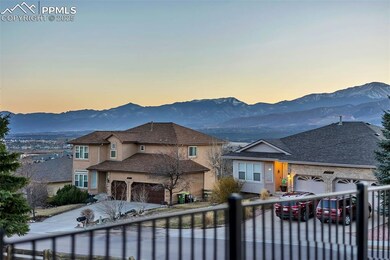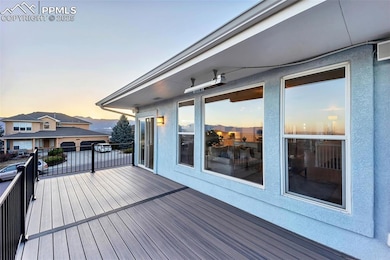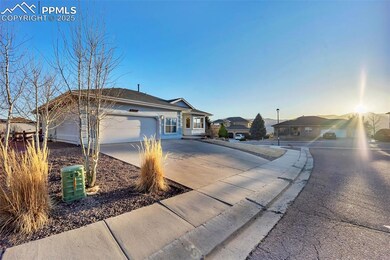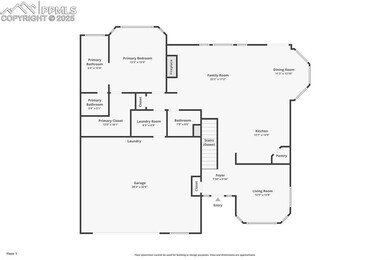
1817 Queens Canyon Ct Colorado Springs, CO 80921
Trailridge NeighborhoodHighlights
- Views of Pikes Peak
- Property is near a park
- Wood Flooring
- Discovery Canyon Campus Middle School Rated A
- Ranch Style House
- Great Room
About This Home
As of April 2025Welcome home to your perch on a .25 acre large corner lot near the top of Mt. Baldy Dr with incredible views of the front range and city all the way from the Air Force Academy to Cheyenne Mountain and on a clear day the Spanish Peaks. Views are visible from most of the house and especially from the new 20x10 composite deck with electric heater. You will feel like you are on top of the World or at least Colorado Springs from this gorgeous 3 bedroom 3 bathroom ranch style home with a garden level walkout basement where your hot tub invites you to relax and enjoy the views. This open, bright and airy floor plan boasts newly refinished hardwood floors in a contemporary distressed oak style and has just been professionally painted throughout. The kitchen is just what the designers ordered with its abundance of bright white cabinets, tasteful stone counters, stainless appliances and huge center island that also acts as a counter bar. Eat your meals from the eat in kitchen/dining area with Pikes Peak as your back drop. The dining area continues into the spacious family room with high ceilings, built ins and stacked stone fireplace. The views from the large master bedroom are equally stunning with tiered ceiling and adjoins the gorgeous 5 piece master bath with a big soaker tub surrounded by windows, dual vanities and spacious standalone shower with ceramic tile throughout. Head downstairs the huge 15x21 2nd family room that walks out to the massive back yard with plenty of room for pets to roam or to entertain and oh yes there is the hot tub. If that is not enough there is a 15x21 theatre room with counter bar and wet bar with its own dishwasher! two more large bedrooms and a a full bath complete the basement level. To top it all off, it has a spacious laundry/mud room that adjoins the oversized 2 car garage that could be three, very convenient internal vacuum system and brand new A/C. The pictures are a good representation, but you truly have to see it to believe it.
Last Agent to Sell the Property
Realty One Group Apex Brokerage Phone: (833) 764-2739 Listed on: 03/13/2025

Home Details
Home Type
- Single Family
Est. Annual Taxes
- $2,168
Year Built
- Built in 2000
Lot Details
- 0.25 Acre Lot
- Cul-De-Sac
- Back Yard Fenced
- Landscaped
- Sloped Lot
- Hillside Location
HOA Fees
- $6 Monthly HOA Fees
Parking
- 2 Car Attached Garage
- Oversized Parking
- Garage Door Opener
- Driveway
Property Views
- Pikes Peak
- City
- Mountain
- Rock
Home Design
- Ranch Style House
- Shingle Roof
- Stucco
Interior Spaces
- 3,068 Sq Ft Home
- Ceiling height of 9 feet or more
- Ceiling Fan
- Gas Fireplace
- Six Panel Doors
- Great Room
Kitchen
- Oven
- Plumbed For Gas In Kitchen
- Range Hood
- Microwave
- Dishwasher
- Disposal
Flooring
- Wood
- Carpet
- Ceramic Tile
Bedrooms and Bathrooms
- 3 Bedrooms
Laundry
- Dryer
- Washer
Basement
- Walk-Out Basement
- Basement Fills Entire Space Under The House
Location
- Property is near a park
- Property is near schools
- Property is near shops
Utilities
- Forced Air Heating and Cooling System
Community Details
- Association fees include common utilities, see show/agent remarks
- Built by MasterBilt Homes, Inc
Ownership History
Purchase Details
Home Financials for this Owner
Home Financials are based on the most recent Mortgage that was taken out on this home.Purchase Details
Home Financials for this Owner
Home Financials are based on the most recent Mortgage that was taken out on this home.Purchase Details
Home Financials for this Owner
Home Financials are based on the most recent Mortgage that was taken out on this home.Purchase Details
Home Financials for this Owner
Home Financials are based on the most recent Mortgage that was taken out on this home.Purchase Details
Home Financials for this Owner
Home Financials are based on the most recent Mortgage that was taken out on this home.Similar Homes in Colorado Springs, CO
Home Values in the Area
Average Home Value in this Area
Purchase History
| Date | Type | Sale Price | Title Company |
|---|---|---|---|
| Warranty Deed | $675,000 | Fidelity National Title | |
| Warranty Deed | $386,000 | Land Title Guarantee | |
| Interfamily Deed Transfer | -- | Unified Title Company | |
| Warranty Deed | $337,500 | -- | |
| Warranty Deed | $255,951 | Land Title |
Mortgage History
| Date | Status | Loan Amount | Loan Type |
|---|---|---|---|
| Open | $475,000 | New Conventional | |
| Previous Owner | $183,000 | Future Advance Clause Open End Mortgage | |
| Previous Owner | $325,715 | VA | |
| Previous Owner | $344,756 | VA | |
| Previous Owner | $191,650 | Unknown | |
| Previous Owner | $190,000 | No Value Available |
Property History
| Date | Event | Price | Change | Sq Ft Price |
|---|---|---|---|---|
| 04/10/2025 04/10/25 | Sold | $675,000 | -1.5% | $220 / Sq Ft |
| 04/07/2025 04/07/25 | Off Market | $685,000 | -- | -- |
| 03/21/2025 03/21/25 | Pending | -- | -- | -- |
| 03/13/2025 03/13/25 | For Sale | $685,000 | -- | $223 / Sq Ft |
Tax History Compared to Growth
Tax History
| Year | Tax Paid | Tax Assessment Tax Assessment Total Assessment is a certain percentage of the fair market value that is determined by local assessors to be the total taxable value of land and additions on the property. | Land | Improvement |
|---|---|---|---|---|
| 2024 | $2,168 | $40,460 | $8,780 | $31,680 |
| 2022 | $2,205 | $33,320 | $7,670 | $25,650 |
| 2021 | $2,449 | $34,270 | $7,890 | $26,380 |
| 2020 | $2,394 | $31,100 | $7,290 | $23,810 |
| 2019 | $2,369 | $31,100 | $7,290 | $23,810 |
| 2018 | $2,053 | $26,490 | $5,880 | $20,610 |
| 2017 | $2,045 | $26,490 | $5,880 | $20,610 |
| 2016 | $2,238 | $26,540 | $5,920 | $20,620 |
| 2015 | $2,234 | $26,540 | $5,920 | $20,620 |
| 2014 | $2,090 | $24,810 | $5,640 | $19,170 |
Agents Affiliated with this Home
-
Stephen Meyer

Seller's Agent in 2025
Stephen Meyer
Realty One Group Apex
(719) 313-6548
1 in this area
19 Total Sales
-
Jodi Bohenna
J
Buyer's Agent in 2025
Jodi Bohenna
Keller Williams Premier Realty
(719) 761-1545
4 in this area
156 Total Sales
Map
Source: Pikes Peak REALTOR® Services
MLS Number: 7459967
APN: 62171-05-015
- 1944 Queens Canyon Ct
- 12477 Creekhurst Dr
- 12441 Woodruff Dr
- 1280 Dream Lake Ct
- 1849 Mud Hen Dr
- 1902 Walnut Creek Ct
- 12495 Woodruff Dr
- 1350 Almagre Peak Dr
- 1877 Walnut Creek Ct
- 1724 Valley Stream Ct
- 11985 Hanging Valley Way
- 1613 Lily Lake Dr
- 11434 Wildwood Ridge Dr
- 1960 Ruffino Dr
- 1959 Ruffino Dr
- 1955 Walnut Creek Ct
- 1319 Lily Lake Dr
- 12458 Pensador Dr
- 1147 Mount Estes Dr
- 12485 Pensador Dr

