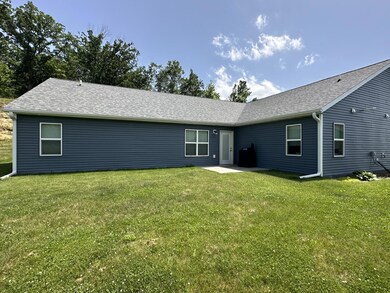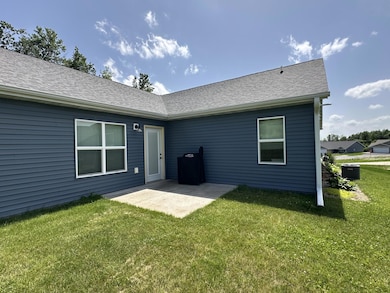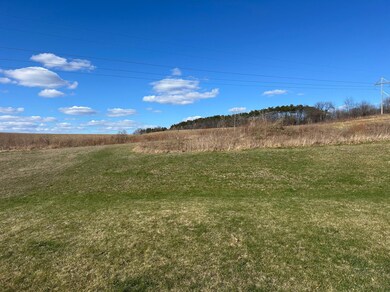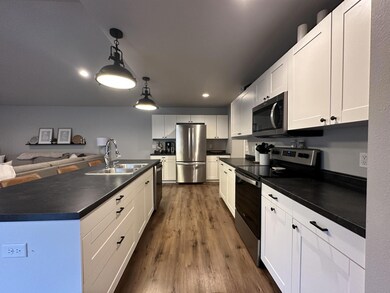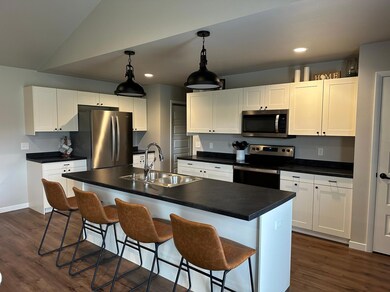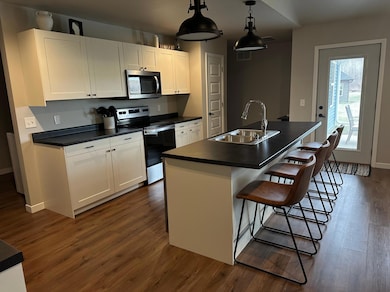
1817 Ridgewood Cir Menomonie, WI 54751
Estimated payment $1,957/month
Highlights
- No HOA
- The kitchen features windows
- 2 Car Attached Garage
- Stainless Steel Appliances
- Cul-De-Sac
- Living Room
About This Home
Nearly new construction twin home offers the perfect blend of modern design and serene surroundings in one of Menomonie's most desirable neighborhoods. Featuring 3 BR & 2 full baths on one convenient level, this home is designed for comfortable living. Step inside to an inviting open floor plan with vaulted ceilings, creating a spacious, airy feel. The modern kitchen is a true showstopper, complete with a large center island, perfect for entertaining or casual meals. Enjoy peaceful mornings or shaded evenings on the concrete patio, overlooking a huge backyard with tranquil views of open fields and woods. The front of the home offers beautiful sunset views to end your day on a perfect note. This property combines style, functionality, and location whether you're downsizing or upgrading!
Property Details
Home Type
- Multi-Family
Est. Annual Taxes
- $4,558
Year Built
- Built in 2020
Lot Details
- 0.28 Acre Lot
- Lot Dimensions are 220x145x134x27
- Cul-De-Sac
- Irregular Lot
Parking
- 2 Car Attached Garage
Home Design
- Property Attached
Interior Spaces
- 1,573 Sq Ft Home
- 1-Story Property
- Entrance Foyer
- Living Room
Kitchen
- Range
- Microwave
- Dishwasher
- Stainless Steel Appliances
- The kitchen features windows
Bedrooms and Bathrooms
- 3 Bedrooms
- 2 Full Bathrooms
Laundry
- Dryer
- Washer
Utilities
- Forced Air Heating and Cooling System
Community Details
- No Home Owners Association
- Ridgewood Heights Subdivision
Listing and Financial Details
- Assessor Parcel Number 1725122813132100049
Map
Home Values in the Area
Average Home Value in this Area
Tax History
| Year | Tax Paid | Tax Assessment Tax Assessment Total Assessment is a certain percentage of the fair market value that is determined by local assessors to be the total taxable value of land and additions on the property. | Land | Improvement |
|---|---|---|---|---|
| 2024 | $4,558 | $225,900 | $23,700 | $202,200 |
| 2023 | $4,378 | $225,900 | $23,700 | $202,200 |
| 2022 | $4,180 | $225,900 | $23,700 | $202,200 |
| 2021 | $4,388 | $225,900 | $23,700 | $202,200 |
| 2020 | $425 | $16,400 | $16,400 | $0 |
Property History
| Date | Event | Price | Change | Sq Ft Price |
|---|---|---|---|---|
| 06/21/2025 06/21/25 | For Sale | $284,900 | +18.7% | $181 / Sq Ft |
| 04/14/2022 04/14/22 | Sold | $240,000 | +6.7% | $156 / Sq Ft |
| 03/15/2022 03/15/22 | Pending | -- | -- | -- |
| 02/21/2022 02/21/22 | For Sale | $225,000 | -- | $146 / Sq Ft |
Purchase History
| Date | Type | Sale Price | Title Company |
|---|---|---|---|
| Warranty Deed | $240,000 | Attorney Adam B. Rasmussen | |
| Quit Claim Deed | $184,800 | -- | |
| Quit Claim Deed | $184,800 | -- | |
| Quit Claim Deed | $30,800 | -- | |
| Quit Claim Deed | $30,800 | -- |
Mortgage History
| Date | Status | Loan Amount | Loan Type |
|---|---|---|---|
| Previous Owner | -- | No Value Available | |
| Previous Owner | -- | No Value Available |
Similar Homes in Menomonie, WI
Source: NorthstarMLS
MLS Number: 6743170
APN: 1725122813132100049
- Lot 12 513th St
- 407 Cedar Ave E
- 1414 Messenger St
- 1426 Knapp St
- 1413 Wilson St
- 1531 Tainter St
- N6927 549th St
- N6929 549th St
- Lot 34, 35 & 36 549th St
- LOT 36 549th St
- Lots 34, 35 & 36 549th St
- 1116 Douglas St
- E5476 705th Ave
- 1352 5th Avenue N Shorewood Dr
- 1352 5th Ave N Shorewood Dr
- Lots 1-4 Tainter St NE
- 814 Broadway St N
- N7018 / N7020 564th St
- N7018 564th St Unit 1
- 1403 Elm Ave W

