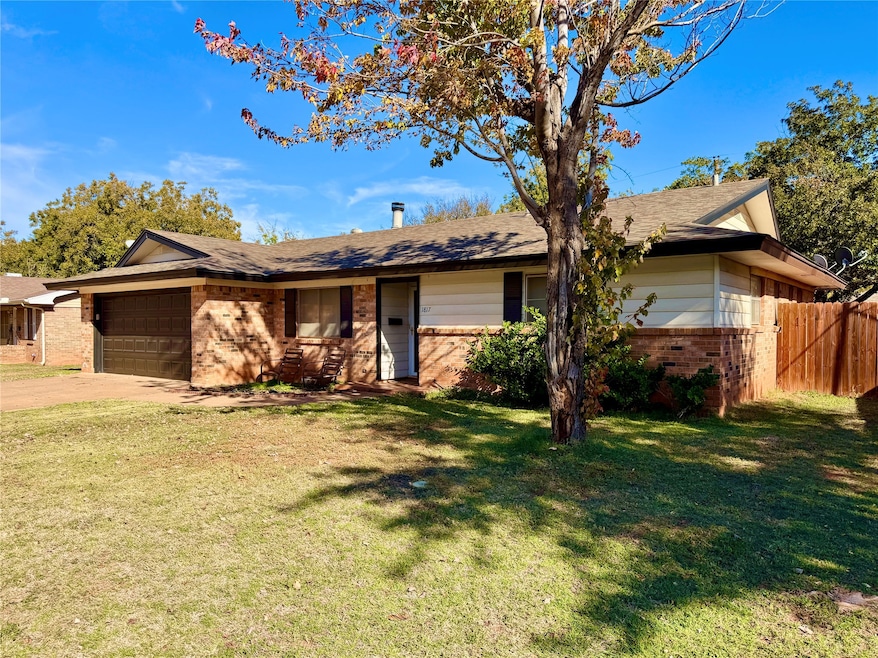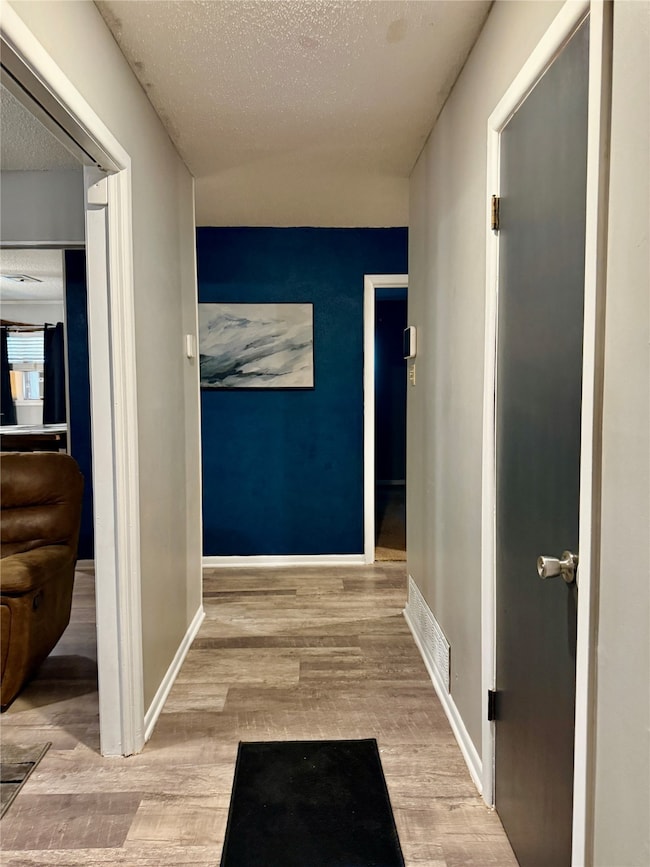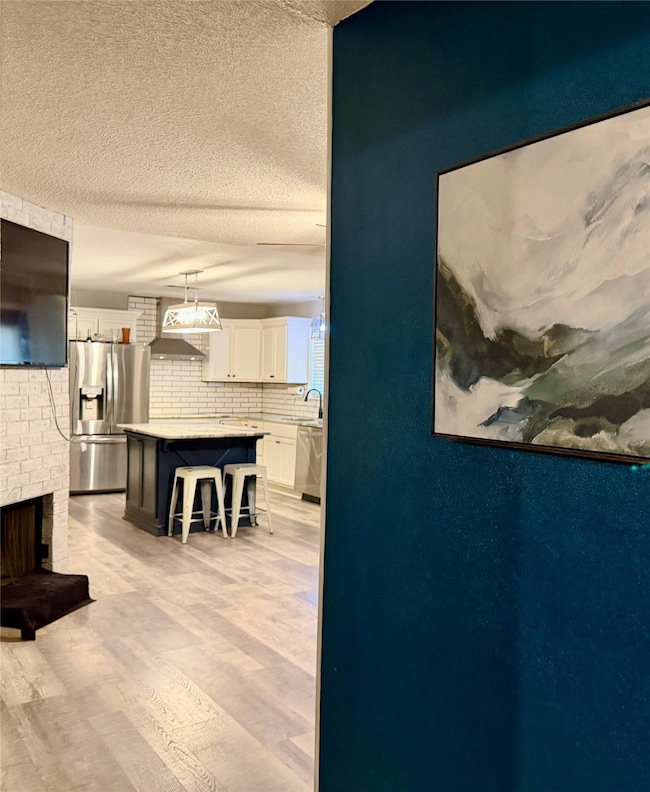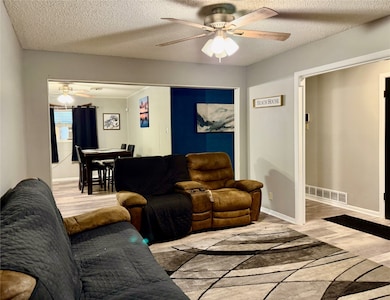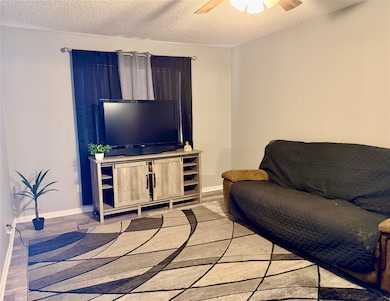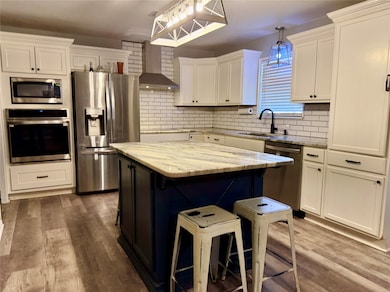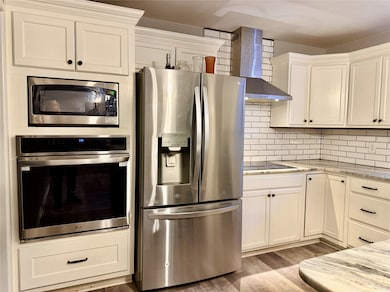1817 Rosewood Dr Abilene, TX 79603
Westwood Richland NeighborhoodEstimated payment $1,513/month
Highlights
- Popular Property
- Open Floorplan
- Granite Countertops
- Above Ground Pool
- Traditional Architecture
- 2 Car Attached Garage
About This Home
This 3 bedroom, 2 bath home is ready to move in. Furniture can remain with the property or be removed. Easiest move ever. Nestled in a well established neighborhood, this home offers an open plan from living room to dining room to kitchen. The living area floors are beautiful luxury wood-look plank. The kitchen updates are gorgeous, featuring matching stainless steel refrigerator, vent hood, oven and dishwasher; all LG appliances. You can't go wrong with subway tile backsplash over marble countertops and kitchen island top. There is lots of room to host gatherings, because this kitchen is truly the heart of the home. The primary bedroom features an ensuite bath with a shower. Back yard has a small patio, storage shed and the fence is in good condition. Enjoy easy access to Dyess AFB, and the new AI construction site. Trampoline not included. Pool can stay or go. Buyer to confirm schools, measurements, and all information.
Listing Agent
Cooksey & Company Brokerage Phone: 325-698-3820 License #0681315 Listed on: 11/15/2025
Home Details
Home Type
- Single Family
Est. Annual Taxes
- $4,558
Year Built
- Built in 1962
Lot Details
- 7,013 Sq Ft Lot
- Wood Fence
- Interior Lot
Parking
- 2 Car Attached Garage
- Parking Accessed On Kitchen Level
- Front Facing Garage
- Side by Side Parking
- Single Garage Door
- Garage Door Opener
- Driveway
Home Design
- Traditional Architecture
- Brick Exterior Construction
- Slab Foundation
- Composition Roof
- Wood Siding
Interior Spaces
- 1,404 Sq Ft Home
- 1-Story Property
- Open Floorplan
- Decorative Lighting
- Wood Burning Fireplace
Kitchen
- Eat-In Kitchen
- Electric Oven
- Electric Cooktop
- Microwave
- Dishwasher
- Kitchen Island
- Granite Countertops
- Disposal
Flooring
- Carpet
- Luxury Vinyl Plank Tile
Bedrooms and Bathrooms
- 3 Bedrooms
- 2 Full Bathrooms
Laundry
- Laundry in Garage
- Dryer
- Washer
Outdoor Features
- Above Ground Pool
- Outdoor Storage
Schools
- Johnston Elementary School
- Abilene High School
Utilities
- Central Heating and Cooling System
- Heating System Uses Natural Gas
- Vented Exhaust Fan
- Gas Water Heater
- High Speed Internet
- Cable TV Available
Community Details
- Northwood Subdivision
Listing and Financial Details
- Legal Lot and Block 33 / 6
- Assessor Parcel Number 66485
Map
Home Values in the Area
Average Home Value in this Area
Tax History
| Year | Tax Paid | Tax Assessment Tax Assessment Total Assessment is a certain percentage of the fair market value that is determined by local assessors to be the total taxable value of land and additions on the property. | Land | Improvement |
|---|---|---|---|---|
| 2025 | $4,372 | $201,093 | $11,210 | $189,883 |
| 2023 | $4,372 | $171,037 | $4,204 | $166,833 |
| 2022 | $3,623 | $142,680 | $0 | $0 |
| 2021 | $3,499 | $129,709 | $4,204 | $125,505 |
| 2020 | $3,249 | $118,425 | $4,204 | $114,221 |
| 2019 | $2,968 | $114,865 | $3,503 | $111,362 |
| 2018 | $2,149 | $83,393 | $3,503 | $79,890 |
| 2017 | $2,058 | $82,786 | $3,503 | $79,283 |
| 2016 | $2,002 | $80,558 | $3,503 | $77,055 |
| 2015 | -- | $77,706 | $3,503 | $74,203 |
| 2014 | -- | $77,694 | $0 | $0 |
Property History
| Date | Event | Price | List to Sale | Price per Sq Ft | Prior Sale |
|---|---|---|---|---|---|
| 11/15/2025 11/15/25 | For Sale | $215,000 | +22.9% | $153 / Sq Ft | |
| 03/14/2022 03/14/22 | Sold | -- | -- | -- | View Prior Sale |
| 02/08/2022 02/08/22 | Pending | -- | -- | -- | |
| 02/08/2022 02/08/22 | Price Changed | $175,000 | +3.0% | $125 / Sq Ft | |
| 02/08/2022 02/08/22 | Price Changed | $169,900 | -2.9% | $121 / Sq Ft | |
| 02/02/2022 02/02/22 | For Sale | $175,000 | -- | $125 / Sq Ft |
Purchase History
| Date | Type | Sale Price | Title Company |
|---|---|---|---|
| Deed | -- | None Listed On Document | |
| Vendors Lien | -- | None Available | |
| Vendors Lien | -- | None Available | |
| Deed | -- | None Available |
Mortgage History
| Date | Status | Loan Amount | Loan Type |
|---|---|---|---|
| Open | $175,000 | VA | |
| Previous Owner | $120,280 | FHA | |
| Previous Owner | $77,500 | VA |
Source: North Texas Real Estate Information Systems (NTREIS)
MLS Number: 21109054
APN: 66485
- 1638 Marsalis Dr
- 1626 Glendale Dr
- 1513 Meadowbrook Dr
- 2101 Bel Air Dr
- 3673 Janice Ln
- 1409 Westwood Dr
- 1470 Beechwood Ln
- 1463 Beechwood Ln
- 1736 Glenhaven Dr
- 1626 N Bowie Dr
- 1449 N Willis St
- 2138 Mimosa Dr
- 2063 Mimosa Dr
- 1974 Westview Dr
- 2134 Westview Dr
- 1467 Mimosa Dr
- 3266 Sherry Ln
- 1461 Westview Dr
- 2557 Bel Air Dr
- 2563 Bel Air Dr
- 1926 Richland Dr
- 1701 Mimosa Dr
- 2633 Minter Ln
- 600 Westwood Dr Unit B5
- 1326 Clinton St
- 926 Merchant St
- 466 Clinton St
- 849 Grape St
- 849 Grape St
- 241 Merchant St
- 625 Ross Ave
- 1444 N 6th St
- 5334 S 7th St
- 3442 S 11th St
- 1705 S 3rd St
- 1102 Blair St Unit B
- 5249 Foxmoor Ct
- 1000 S Clack St
- 5125 Fairmont St
- 5220 Hartford St
