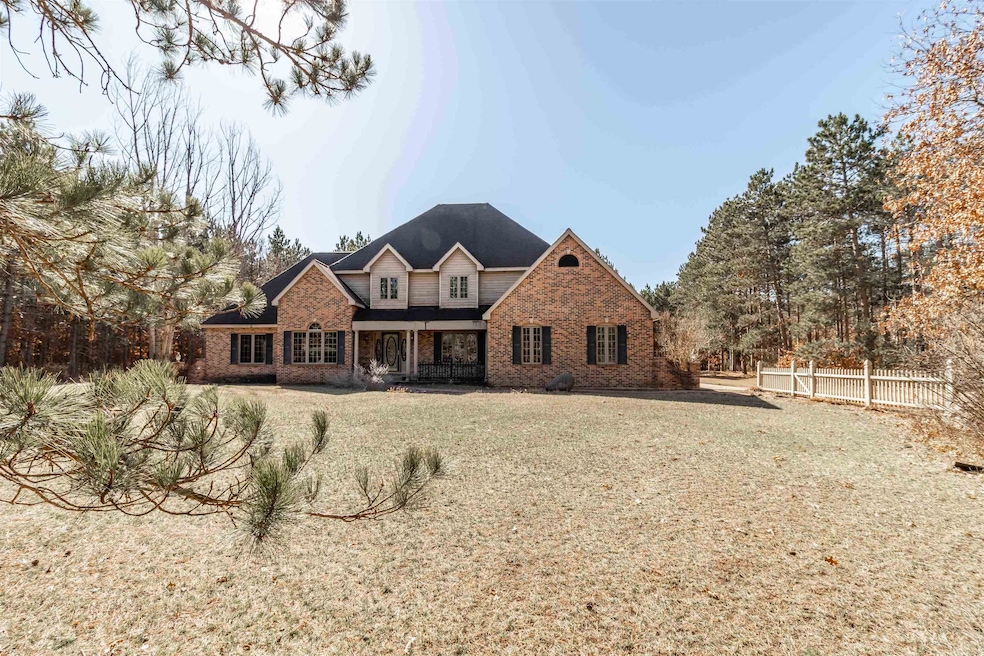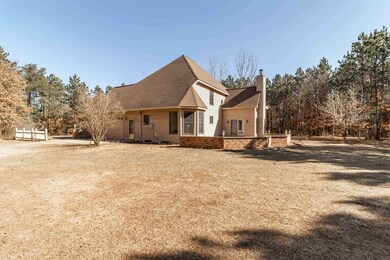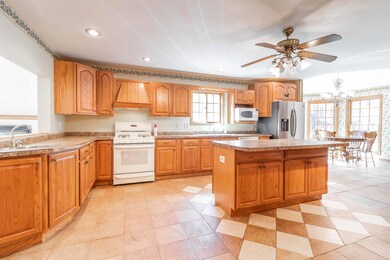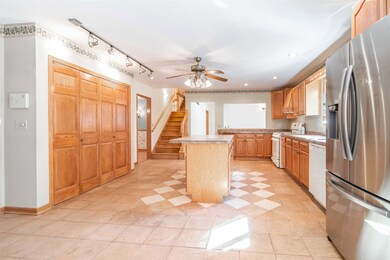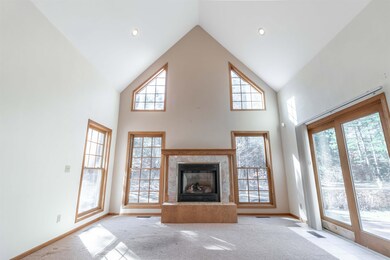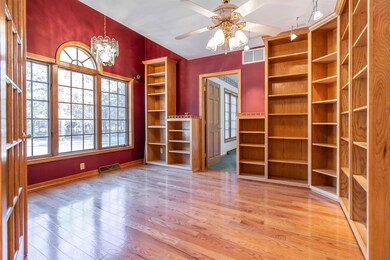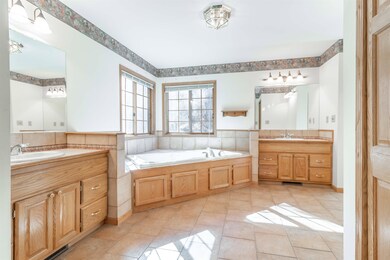
1817 S Duck Creek Dr Friendship, WI 53934
Highlights
- Lake Front
- Boat Slip
- Contemporary Architecture
- Water Access
- Spa
- Multiple Fireplaces
About This Home
As of March 2025Motivated Sellers!! Discover the epitme of rural living in this 6-bedroom, 4.5 bath home boasting tranquility and recreation. Nestled on over 9 acres near Castle Rock Lake, it offers an avaliable association boat slip for aquatic adventures. Enjoy community amenities like an inviting pool, a well-appointed clubhouse, and tennis court. Embrace the perfect blend of serenity and leisure in this idyllic retreat large enought to gather with the entire bunch. **short term rentals not allowed** Negotiable $5000 flooring credit possible Larger garage/outbuilding possible - variance precedent per HOA commitee.
Last Agent to Sell the Property
Coldwell Banker Belva Parr Realty Brokerage Phone: 608-339-6757 License #96684-94 Listed on: 02/03/2024

Last Buyer's Agent
Coldwell Banker Belva Parr Realty Brokerage Phone: 608-339-6757 License #96684-94 Listed on: 02/03/2024

Home Details
Home Type
- Single Family
Est. Annual Taxes
- $8,323
Year Built
- Built in 2002
Lot Details
- 9.12 Acre Lot
- Lake Front
- Rural Setting
- Level Lot
- Wooded Lot
HOA Fees
- $53 Monthly HOA Fees
Home Design
- Contemporary Architecture
- Brick Exterior Construction
- Poured Concrete
- Vinyl Siding
Interior Spaces
- 2-Story Property
- Vaulted Ceiling
- Multiple Fireplaces
- Wood Burning Fireplace
- Gas Fireplace
- Great Room
- Wood Flooring
- Partially Finished Basement
- Basement Fills Entire Space Under The House
- Walkup Attic
- Home Security System
Kitchen
- Oven or Range
- Microwave
- Dishwasher
- Kitchen Island
- Disposal
Bedrooms and Bathrooms
- 6 Bedrooms
- Main Floor Bedroom
- Walk-In Closet
- Primary Bathroom is a Full Bathroom
- Bathroom on Main Level
- Hydromassage or Jetted Bathtub
- Separate Shower in Primary Bathroom
Laundry
- Dryer
- Washer
Parking
- 2 Car Attached Garage
- Garage Door Opener
- Driveway Level
- Unpaved Parking
Outdoor Features
- Spa
- Water Access
- Boat Slip
- Patio
Schools
- Call School District Elementary School
- Adams-Friendship Middle School
- Adams-Friendship High School
Utilities
- Forced Air Cooling System
- Well
- Liquid Propane Gas Water Heater
- Water Softener
- Internet Available
- Cable TV Available
Listing and Financial Details
- $10,000 Seller Concession
Community Details
Overview
- Snug Harbor Subdivision
Recreation
- Snowmobile Trail
Similar Homes in Friendship, WI
Home Values in the Area
Average Home Value in this Area
Property History
| Date | Event | Price | Change | Sq Ft Price |
|---|---|---|---|---|
| 06/20/2025 06/20/25 | For Sale | $518,000 | +5.7% | $139 / Sq Ft |
| 03/24/2025 03/24/25 | Sold | $489,900 | 0.0% | $131 / Sq Ft |
| 01/23/2025 01/23/25 | Price Changed | $489,900 | -1.0% | $131 / Sq Ft |
| 12/21/2024 12/21/24 | Price Changed | $494,900 | -1.0% | $133 / Sq Ft |
| 11/04/2024 11/04/24 | Price Changed | $499,900 | -4.8% | $134 / Sq Ft |
| 09/02/2024 09/02/24 | Price Changed | $524,900 | -4.5% | $141 / Sq Ft |
| 08/08/2024 08/08/24 | Price Changed | $549,900 | -2.8% | $148 / Sq Ft |
| 08/06/2024 08/06/24 | Price Changed | $566,000 | -0.4% | $152 / Sq Ft |
| 07/24/2024 07/24/24 | Price Changed | $568,000 | -0.4% | $152 / Sq Ft |
| 07/08/2024 07/08/24 | Price Changed | $570,000 | -0.3% | $153 / Sq Ft |
| 06/22/2024 06/22/24 | Price Changed | $572,000 | -0.3% | $154 / Sq Ft |
| 05/31/2024 05/31/24 | Price Changed | $574,000 | -4.2% | $154 / Sq Ft |
| 03/18/2024 03/18/24 | For Sale | $599,000 | +22.3% | $161 / Sq Ft |
| 02/05/2024 02/05/24 | Off Market | $489,900 | -- | -- |
| 02/03/2024 02/03/24 | For Sale | $599,000 | -- | $161 / Sq Ft |
Tax History Compared to Growth
Tax History
| Year | Tax Paid | Tax Assessment Tax Assessment Total Assessment is a certain percentage of the fair market value that is determined by local assessors to be the total taxable value of land and additions on the property. | Land | Improvement |
|---|---|---|---|---|
| 2024 | $8,323 | $463,500 | $57,000 | $406,500 |
| 2023 | $7,367 | $463,500 | $57,000 | $406,500 |
| 2022 | $5,920 | $463,500 | $57,000 | $406,500 |
| 2021 | $8,097 | $399,100 | $53,400 | $345,700 |
| 2020 | $7,966 | $399,100 | $53,400 | $345,700 |
| 2019 | $7,536 | $399,100 | $53,400 | $345,700 |
| 2018 | $7,865 | $399,100 | $53,400 | $345,700 |
| 2017 | $7,747 | $399,100 | $53,400 | $345,700 |
| 2016 | $7,735 | $399,100 | $53,400 | $345,700 |
| 2015 | $8,346 | $399,100 | $53,400 | $345,700 |
| 2014 | $8,346 | $399,100 | $53,400 | $345,700 |
| 2013 | $8,346 | $399,100 | $53,400 | $345,700 |
Agents Affiliated with this Home
-
Dan Bartz

Seller's Agent in 2025
Dan Bartz
Bartz Realty, LLC
(262) 949-6428
59 Total Sales
-
Rick Carlson

Seller's Agent in 2025
Rick Carlson
Coldwell Banker Belva Parr Realty
(608) 547-6620
57 Total Sales
Map
Source: South Central Wisconsin Multiple Listing Service
MLS Number: 1970562
APN: 026-01488-0808
- L39 S Duck Creek Dr
- L38 S Duck Creek Dr
- 1851 Duck Creek Dr
- 2383 W 17th Ln
- 2414 Valley Dr
- 1870 County Road F Unit 70
- 1870 County Road F Unit 10
- 1870 County Road F Unit 76
- 1870 County Road F Unit 44
- 1870 County Road F Unit L69
- 1870 County Road F Unit 80
- 1772 County Road F
- 0 Dyke Dr Unit 2000556
- 2301 County Road z Unit 17
- 2301 County Road z Unit 13
- 2284 County Road z
- 1924 Goodin Rd
- 1797 Cherokee Ave
- L5 Dyke Dr
- 2476 18th Ave
