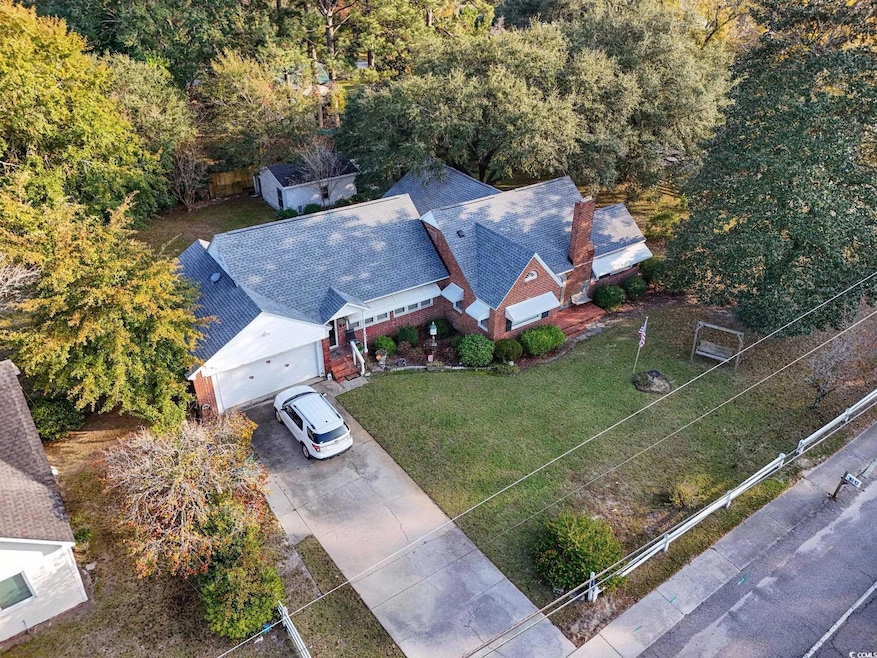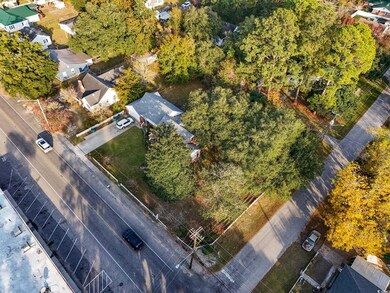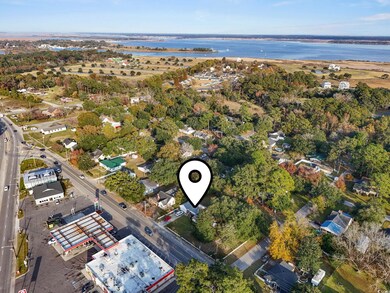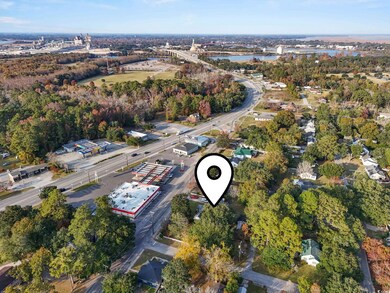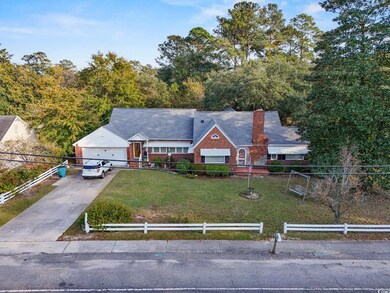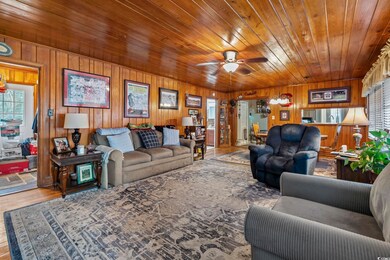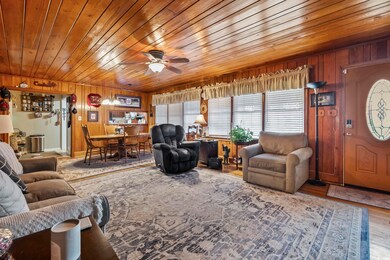1817 S Island Rd Georgetown, SC 29440
Estimated payment $1,946/month
Highlights
- Ranch Style House
- Den
- Stainless Steel Appliances
- Corner Lot
- Formal Dining Room
- Patio
About This Home
Welcome to 1817 S Island Road, a charming Lowcountry retreat just minutes from Winyah Bay. This beautifully maintained 3-bedroom, 2-bath home offers the perfect blend of comfort, privacy, and coastal living in one of Georgetown?s most desirable settings. Step inside to an inviting, open-concept layout featuring a bright living area, a well-appointed kitchen, and comfortable spaces ideal for everyday living or hosting guests. The primary suite offers a relaxing private retreat, while two additional bedrooms provide flexibility for family, guests, or a home office. Outside, enjoy the tranquility of your surroundings with plenty of room to garden, entertain, or unwind. With Winyah Bay only minutes away, you?re perfectly positioned for boating, fishing, and exploring the natural beauty that defines coastal South Carolina. Whether you?re looking for a full-time residence or a peaceful getaway, 1817 S Island Road delivers the lifestyle you?ve been searching for. Don?t miss this opportunity to own a slice of Georgetown charm?schedule your showing today!
Home Details
Home Type
- Single Family
Year Built
- Built in 1944
Lot Details
- 0.49 Acre Lot
- Corner Lot
- Rectangular Lot
- Property is zoned R1
Parking
- Garage
- Garage Door Opener
Home Design
- Ranch Style House
- Brick Exterior Construction
- Brick Foundation
Interior Spaces
- 2,210 Sq Ft Home
- Ceiling Fan
- Formal Dining Room
- Den
- Laundry Room
Kitchen
- Range
- Microwave
- Dishwasher
- Stainless Steel Appliances
Bedrooms and Bathrooms
- 3 Bedrooms
- 2 Full Bathrooms
Home Security
- Home Security System
- Fire and Smoke Detector
Outdoor Features
- Patio
Schools
- Maryville Elementary School
- Georgetown Middle School
- Georgetown High School
Utilities
- Central Heating and Cooling System
- Underground Utilities
- Water Heater
- Cable TV Available
Map
Home Values in the Area
Average Home Value in this Area
Tax History
| Year | Tax Paid | Tax Assessment Tax Assessment Total Assessment is a certain percentage of the fair market value that is determined by local assessors to be the total taxable value of land and additions on the property. | Land | Improvement |
|---|---|---|---|---|
| 2025 | $1,098 | $6,643 | $559 | $6,084 |
| 2024 | $1,098 | $5,780 | $1,000 | $4,780 |
| 2023 | $944 | $5,780 | $1,000 | $4,780 |
| 2022 | $828 | $5,780 | $1,000 | $4,780 |
| 2021 | $801 | $5,776 | $1,000 | $4,776 |
| 2020 | $800 | $5,776 | $1,000 | $4,776 |
| 2019 | $728 | $5,512 | $932 | $4,580 |
| 2018 | $739 | $55,120 | $0 | $0 |
| 2017 | $655 | $55,120 | $0 | $0 |
| 2016 | $644 | $5,512 | $0 | $0 |
| 2015 | $586 | $0 | $0 | $0 |
| 2014 | $586 | $130,000 | $20,300 | $109,700 |
| 2012 | -- | $130,000 | $20,300 | $109,700 |
Property History
| Date | Event | Price | List to Sale | Price per Sq Ft |
|---|---|---|---|---|
| 02/02/2026 02/02/26 | Price Changed | $359,900 | -2.7% | $163 / Sq Ft |
| 12/18/2025 12/18/25 | Price Changed | $369,900 | -1.3% | $167 / Sq Ft |
| 11/24/2025 11/24/25 | For Sale | $374,900 | -- | $170 / Sq Ft |
Purchase History
| Date | Type | Sale Price | Title Company |
|---|---|---|---|
| Interfamily Deed Transfer | -- | -- |
Mortgage History
| Date | Status | Loan Amount | Loan Type |
|---|---|---|---|
| Closed | $108,000 | Future Advance Clause Open End Mortgage |
Source: Coastal Carolinas Association of REALTORS®
MLS Number: 2528170
APN: 05-0039-060-00-00
- TBD Oak St
- 11473 S Fraser St
- 0 Righthand Ct Unit 25019747
- LOT 45 Oak Bay Dr
- 100 Oak Bay Dr
- Lot 50 Oak Bay Dr
- 0 Oak Bay Dr Unit Lot13
- Lot 55 Oak Bay Dr
- 0 Oak Bay Dr Unit Lot 2 2515160
- LOT 32 Oak Bay Dr Unit Lot 32 Oak Bay Drive
- 145 Oak Bay Dr
- TBD Oak Bay Dr
- 262 Cravens St
- lot 95 Cravens St
- Lot 93 Cravens St
- 2206 Beck St
- 2023 Asbury St
- 1716 Cravens St
- 125 Oak Bay Dr
- 610 Bayview Dr
- 301 Martin St
- 801 Front St Unit Apartment C
- 107 Screven St Unit C
- 520 Highmarket St Unit A
- 332 Screven St Unit 332 Screven St
- 220 Cleland St Unit ID1300981P
- 419 Orange St
- 1228 Church St
- 1136 Palmetto St
- 1681 Weehaw Plantation Dr Unit ID1253392P
- 1309 Saville St
- Slip 97 Friendfield Marina
- Slip 18 Friendfield Marina
- 0000 N Fraser St
- 2105 Lincoln St
- 1000 Charlotte St
- 2801 Church St
- 48 Sandpiper Ln Unit 48 Sandpiper Lane
- 770 W Virginia Rd
- 21 Wallace Pate Dr Unit ID1465811P
Ask me questions while you tour the home.
