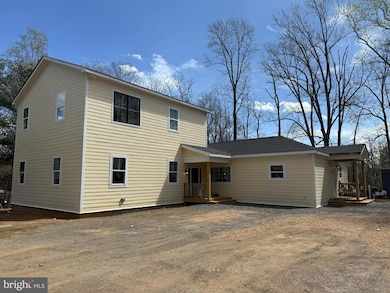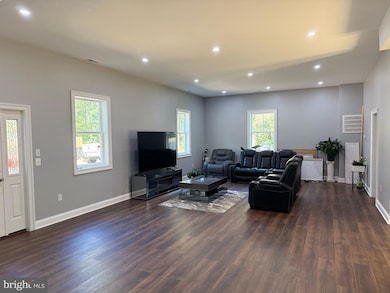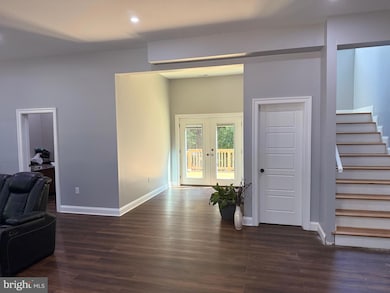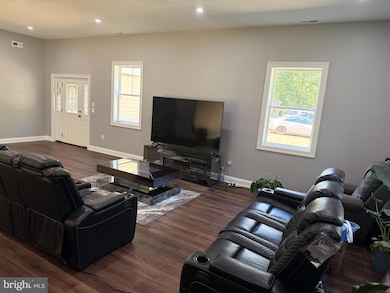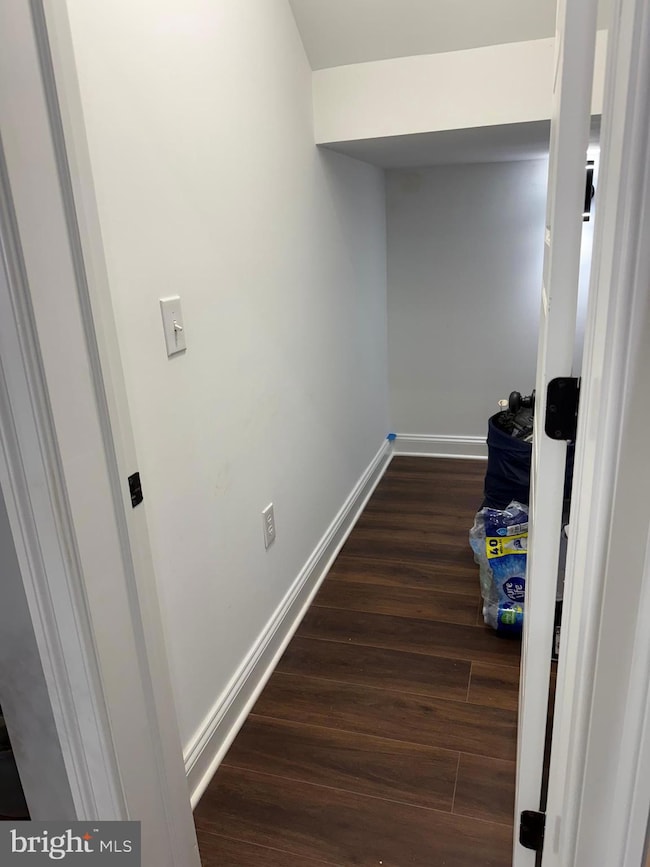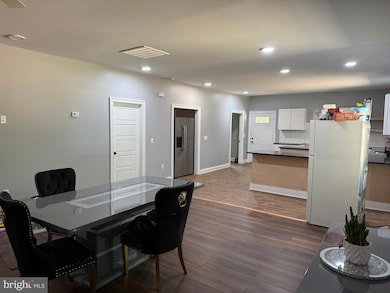1817 Slate Mill Branch Rd Charlottesville, VA 22903
Southwest Charlottesville NeighborhoodEstimated payment $4,656/month
Highlights
- Additional Residence on Property
- Barn
- 6.3 Acre Lot
- Walton Middle School Rated A
- View of Trees or Woods
- Contemporary Architecture
About This Home
Stunning New Construction in Charlottesville – Modern Comfort & Style at 1817 Slate Mill Branch Rd
Welcome to this beautifully crafted new construction home built in 2024, offering a perfect blend of modern design, quality finishes, and everyday functionality. Nestled in a peaceful setting of 6.3 acres just minutes from the heart of Charlottesville, this 3-bedroom, 3.5-bathroom home is ready for its new owners!
Step inside to find an open and airy floor plan filled with recessed lighting and elegant LVT flooring flowing throughout the main living areas and bedrooms. The spacious dining room is perfect for entertaining, while the gourmet kitchen boasts brand-new cabinets, granite countertops, a crisp white tile backsplash, and a full suite of stainless steel appliances. Ceramic tile flooring adds durability and style to the kitchen space.
The home features three full bathrooms, each adorned with ceramic tile floors and walls, glass-enclosed showers, and modern fixtures. A convenient half bath serves guests on the main level.
Ascend the custom wood staircase to the upper level, where you'll find a luxurious primary suite complete with his-and-hers walk-in closets and a spa-like en-suite bath. Additional bedrooms are generously sized with ample closet space.
Exterior features include HardiePlank siding for long-lasting durability and curb appeal.
Bonus: Income-Producing Double-Wide Mobile Home, 3 bedrooms, 2 full bathrooms
Includes a welcoming rear porch.
Currently rented for $1,500/month, offering instant rental income or multi-generational living options.
Location, Location, Location!
You're just: 15 minutes to Downtown Charlottesville, Quick drive to UVA, hospitals, and 5th Street Station (Target, Wegmans, Alamo Drafthouse), Minutes from Monticello, James Monroe’s Highland, and Carter Mountain Orchard, Close to Shenandoah National Park for hiking, camping, and scenic drives
Surrounded by local wineries, breweries, and charming country roads.
Don't miss your opportunity to own this move-in ready home in a sought-after Charlottesville location. Schedule your private tour today
Home Details
Home Type
- Single Family
Est. Annual Taxes
- $2,020
Year Built
- Built in 2024
Lot Details
- 6.3 Acre Lot
- Property is in very good condition
- Property is zoned RA
Home Design
- Contemporary Architecture
- Asphalt Roof
- HardiePlank Type
Interior Spaces
- 3,800 Sq Ft Home
- Property has 2 Levels
- Ceiling Fan
- Recessed Lighting
- Views of Woods
- Crawl Space
- Attic
Kitchen
- Stove
- Dishwasher
- Disposal
Flooring
- Ceramic Tile
- Luxury Vinyl Plank Tile
Bedrooms and Bathrooms
Laundry
- Laundry on main level
- Dryer
- Washer
Parking
- Dirt Driveway
- Unpaved Parking
Outdoor Features
- Shed
- Storage Shed
Schools
- Red Hill Elementary School
- Leslie H. Walton Middle School
- Monticello High School
Utilities
- Central Air
- Heat Pump System
- Well
- Electric Water Heater
- On Site Septic
Additional Features
- Additional Residence on Property
- Barn
Community Details
- No Home Owners Association
Listing and Financial Details
- Tax Lot 3000
- Assessor Parcel Number 08900000003000
Map
Home Values in the Area
Average Home Value in this Area
Tax History
| Year | Tax Paid | Tax Assessment Tax Assessment Total Assessment is a certain percentage of the fair market value that is determined by local assessors to be the total taxable value of land and additions on the property. | Land | Improvement |
|---|---|---|---|---|
| 2025 | $6,009 | $623,800 | $141,100 | $482,700 |
| 2024 | $3,575 | $268,800 | $134,900 | $133,900 |
| 2023 | $2,020 | $236,500 | $110,200 | $126,300 |
| 2022 | $1,371 | $160,500 | $106,700 | $53,800 |
| 2021 | $1,265 | $148,100 | $106,700 | $41,400 |
| 2020 | $1,347 | $157,700 | $98,600 | $59,100 |
| 2019 | $1,310 | $153,400 | $96,700 | $56,700 |
| 2018 | $995 | $120,600 | $66,700 | $53,900 |
| 2017 | $978 | $116,600 | $61,600 | $55,000 |
| 2016 | $1,122 | $133,700 | $78,700 | $55,000 |
| 2015 | $537 | $131,100 | $78,700 | $52,400 |
| 2014 | -- | $131,000 | $78,700 | $52,300 |
Property History
| Date | Event | Price | List to Sale | Price per Sq Ft | Prior Sale |
|---|---|---|---|---|---|
| 06/02/2025 06/02/25 | For Sale | $849,900 | +385.7% | $224 / Sq Ft | |
| 02/27/2020 02/27/20 | Sold | $175,000 | -5.4% | $108 / Sq Ft | View Prior Sale |
| 11/21/2019 11/21/19 | Pending | -- | -- | -- | |
| 09/07/2019 09/07/19 | For Sale | $184,900 | -- | $114 / Sq Ft |
Purchase History
| Date | Type | Sale Price | Title Company |
|---|---|---|---|
| Deed | $175,000 | Old Republic National Title | |
| Quit Claim Deed | -- | -- |
Mortgage History
| Date | Status | Loan Amount | Loan Type |
|---|---|---|---|
| Closed | $110,000 | Seller Take Back |
Source: Bright MLS
MLS Number: VAAB2000920
APN: 08900-00-00-03000
- LOT 15 Lofton Ln Unit 15
- LOT 15 Lofton Ln
- Lot A Penny Ln
- 2647 Penny Ln
- 1020 Thorn Rose Ln
- 0 Old Lynchburg Rd Unit 665613
- 0 Old Lynchburg Rd Unit 100-6 665613
- 0 Old Lynchburg Rd Unit 666788
- tbd Thorn Rose Ln
- 2893 Scottsville Rd
- 1950 Locust Hollow Rd
- TBD Red Hill Rd
- 0 Red Hill Heights Rd
- 1774 Warbler Way
- 2053 Ridgetop Dr
- 3613 Walnut Branch Ln
- 43 Wardell Crest
- 19A Wardell Crest
- 2980 Horizon Rd
- 1420 Southern Ridge Dr
- 1356 Villa Way Unit E
- 910 Upper Brook Ct
- 506 Five Row Way
- 1720 Treetop Dr
- 1414 Maymont Ct
- 100 Wahoo Way
- 2105 Avinity Loop
- 411 Afton Pond Ct
- 1324 Silverbell Ct
- 1745 Sugar Maple Ct
- 1796 Sugar Maple Ct
- 810 Catalpa Ct
- 765 Denali Way Unit 2B
- 140 Yellowstone Dr Unit 303
- 725 Denali Way Unit 104
- 4285 Burton Rd Unit West Aerie 2
- 238 Sunset Ave Unit B
- 117 Monte Vista Ave

