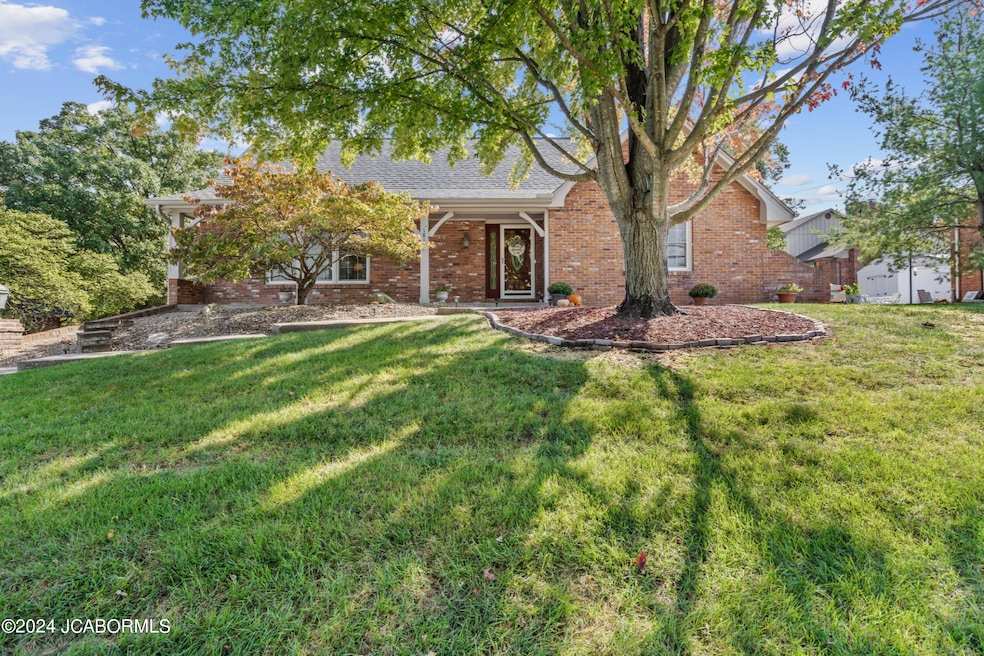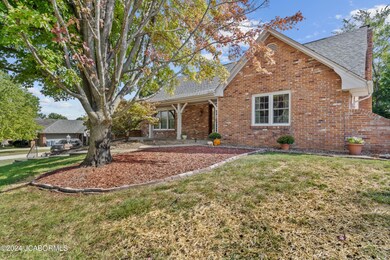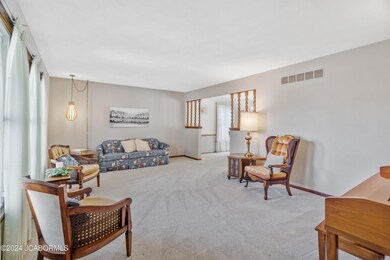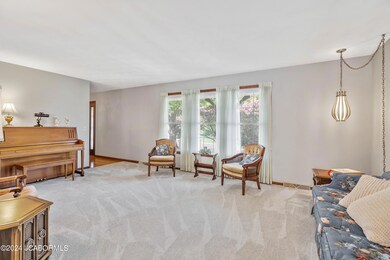
1817 Tanner Bridge Rd Jefferson City, MO 65101
Highlights
- Primary Bedroom Suite
- Raised Ranch Architecture
- Main Floor Primary Bedroom
- Deck
- Wood Flooring
- Sun or Florida Room
About This Home
As of June 2025Discover your dream home at 1817 Tanner Bridge Road, Jefferson City, MO. This single-owner property has been meticulously maintained, offering a perfect blend of comfort and style. With three garages, including two oversized, you'll have ample space for vehicles and storage. The spacious bedrooms can easily accommodate two queen beds each, complemented by generous closet space upstairs. Enjoy the luxury of two main floor living rooms and a formal dining room, perfect for entertaining. A sunroom on the main level, featuring vaulted ceilings, adds even more space for gatherings and relaxation. The basement includes a cozy family room, full bathroom, and convenient laundry area. The home backs up to serene woods, providing a peaceful retreat, while the maintenance-free landscaping ensures easy upkeep. Located near local amenities, this property offers both convenience and tranquility. Don't miss the opportunity to make this exceptional home yours!
Home Details
Home Type
- Single Family
Est. Annual Taxes
- $2,114
Year Built
- 1975
Home Design
- Raised Ranch Architecture
- Updated or Remodeled
- Brick Exterior Construction
- Wood Siding
Interior Spaces
- 3,300 Sq Ft Home
- Wood Burning Fireplace
- Family Room
- Living Room
- Formal Dining Room
- Sun or Florida Room
- Wood Flooring
- Attic Fan
Kitchen
- Stove
- Microwave
- Dishwasher
- Disposal
Bedrooms and Bathrooms
- 3 Bedrooms
- Primary Bedroom on Main
- Primary Bedroom Suite
- Bathroom on Main Level
Laundry
- Dryer
- Washer
Basement
- Walk-Out Basement
- Basement Fills Entire Space Under The House
Parking
- 3 Car Garage
- Basement Garage
- Additional Parking
Schools
- Thorpe Gordon Elementary School
- Lewis & Clark Middle School
- Jefferson City High School
Utilities
- Central Air
- Heating Available
- Water Softener is Owned
Additional Features
- Deck
- 0.35 Acre Lot
Listing and Financial Details
- Assessor Parcel Number 1006240001001023
Ownership History
Purchase Details
Home Financials for this Owner
Home Financials are based on the most recent Mortgage that was taken out on this home.Purchase Details
Home Financials for this Owner
Home Financials are based on the most recent Mortgage that was taken out on this home.Similar Homes in Jefferson City, MO
Home Values in the Area
Average Home Value in this Area
Purchase History
| Date | Type | Sale Price | Title Company |
|---|---|---|---|
| Warranty Deed | -- | None Listed On Document | |
| Warranty Deed | -- | None Listed On Document | |
| Warranty Deed | -- | Midwest Title |
Mortgage History
| Date | Status | Loan Amount | Loan Type |
|---|---|---|---|
| Open | $346,000 | VA | |
| Closed | $346,000 | VA | |
| Previous Owner | $320,000 | Construction |
Property History
| Date | Event | Price | Change | Sq Ft Price |
|---|---|---|---|---|
| 06/30/2025 06/30/25 | Sold | -- | -- | -- |
| 05/30/2025 05/30/25 | Pending | -- | -- | -- |
| 05/22/2025 05/22/25 | For Sale | $349,000 | +16.7% | $106 / Sq Ft |
| 12/16/2024 12/16/24 | Sold | -- | -- | -- |
| 11/19/2024 11/19/24 | Pending | -- | -- | -- |
| 11/01/2024 11/01/24 | For Sale | $299,000 | 0.0% | $91 / Sq Ft |
| 10/23/2024 10/23/24 | Pending | -- | -- | -- |
| 10/07/2024 10/07/24 | For Sale | $299,000 | -- | $91 / Sq Ft |
Tax History Compared to Growth
Tax History
| Year | Tax Paid | Tax Assessment Tax Assessment Total Assessment is a certain percentage of the fair market value that is determined by local assessors to be the total taxable value of land and additions on the property. | Land | Improvement |
|---|---|---|---|---|
| 2024 | $2,114 | $35,450 | $0 | $35,450 |
| 2023 | $2,114 | $35,450 | $0 | $35,450 |
| 2022 | $2,121 | $35,450 | $0 | $35,450 |
| 2021 | $2,133 | $35,450 | $0 | $35,450 |
| 2020 | $2,159 | $35,986 | $4,180 | $31,806 |
| 2019 | $2,099 | $35,891 | $4,180 | $31,711 |
| 2018 | $2,096 | $35,473 | $4,180 | $31,293 |
| 2017 | $2,047 | $35,454 | $4,180 | $31,274 |
| 2016 | -- | $35,454 | $4,180 | $31,274 |
| 2015 | $1,749 | $0 | $0 | $0 |
| 2014 | $1,749 | $35,454 | $4,180 | $31,274 |
Agents Affiliated with this Home
-
Sarah Whitehead
S
Seller's Agent in 2025
Sarah Whitehead
Keller Williams Realty
(573) 552-7216
56 Total Sales
-
James Whitehead
J
Seller Co-Listing Agent in 2025
James Whitehead
Keller Williams Realty
(573) 280-6867
114 Total Sales
-
Wesley Allee
W
Buyer's Agent in 2025
Wesley Allee
Epic Real Estate Group
(573) 291-1487
22 Total Sales
Map
Source: Jefferson City Area Board of REALTORS®
MLS Number: 10068934
APN: 10-0.6-24-000-100-102-3
- 1512 Chestnut St
- 2123 Tanner Bridge Rd
- 2213 Tanner Bridge Rd
- 2235 Lorenzo Greene Dr
- 311 Veterans Ln
- 2001 Christy Dr
- 0 Christy Dr
- 1434 Sunset Lake Rd
- 1728 Southwest Blvd
- 1308 Isom Dr
- 1102 Vineyard Square
- 1309 Isom Dr
- 2413 Parkcrest Dr
- 1421 Debra St
- 0 Boss Terrace Dr
- 1420 Major Dr
- 1810 Brookside Blvd
- 1744 Engelwood Dr
- 1116 Moreau Dr
- 1745 Engelwood Dr






