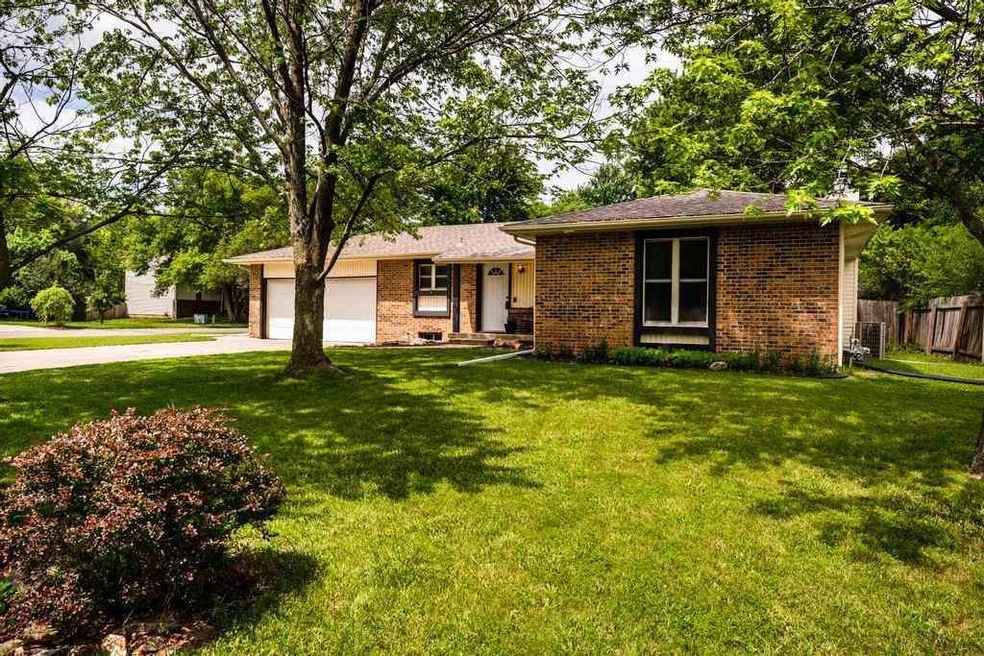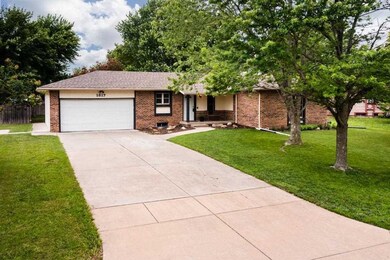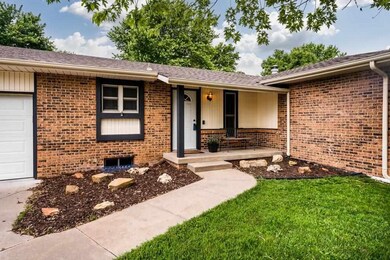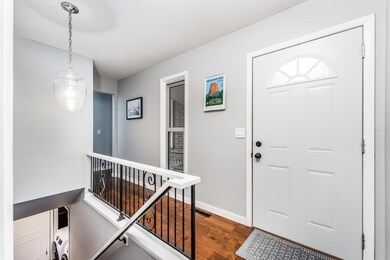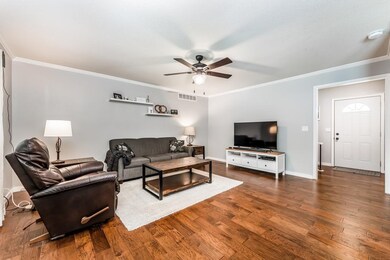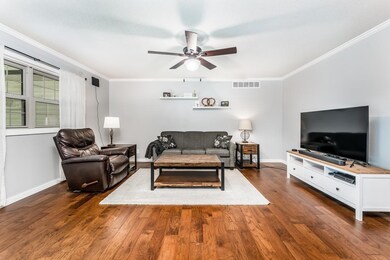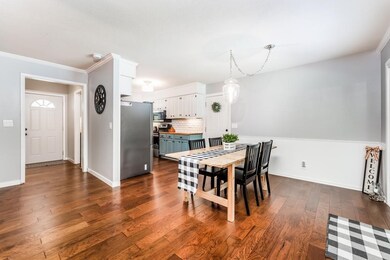
1817 Terry Ln Andover, KS 67002
Highlights
- Ranch Style House
- Wood Flooring
- Covered patio or porch
- Cottonwood Elementary School Rated A-
- Corner Lot
- Formal Dining Room
About This Home
As of July 2021Welcome Home to this charming ranch complete with a lovely living room with hardwood flooring, ceiling fan, crown molding, and large windows to bring in the natural light, formal dining area with hardwood flooring, wainscoting, and sliding glass door that opens to the patio to make your summer barbecues a breeze, gorgeous kitchen with butcher block counter tops, tile backsplash, hardwood flooring, and under cabinet lighting. Spend peaceful nights in this spacious main floor master suite complete with hardwood flooring, large window, ceiling fan, closet, and updated private bathroom with tile flooring, Quartz counter tops, and oversized tile shower. Enjoy just hanging out in this fabulous finished basement complete with wood laminate flooring, fireplace with brick surround, built-in bookcases, recessed lighting, large daylight window, and dry bar. This lower level also features laundry area, storage space, and full bathroom. Sit back and relax out on the covered patio overlooking the fenced backyard and shed! Hurry, this one will not last long!
Last Agent to Sell the Property
Reece Nichols South Central Kansas License #00014218 Listed on: 06/12/2021

Home Details
Home Type
- Single Family
Est. Annual Taxes
- $3,527
Year Built
- Built in 1977
Lot Details
- 0.26 Acre Lot
- Wood Fence
- Corner Lot
Home Design
- Ranch Style House
- Brick or Stone Mason
- Frame Construction
- Composition Roof
Interior Spaces
- Ceiling Fan
- Attached Fireplace Door
- Family Room
- Formal Dining Room
- Recreation Room with Fireplace
- Wood Flooring
Kitchen
- Oven or Range
- Microwave
- Dishwasher
- Trash Compactor
- Disposal
Bedrooms and Bathrooms
- 3 Bedrooms
- En-Suite Primary Bedroom
- 3 Full Bathrooms
- Quartz Bathroom Countertops
- Shower Only
Finished Basement
- Basement Fills Entire Space Under The House
- Finished Basement Bathroom
- Laundry in Basement
- Natural lighting in basement
Parking
- 2 Car Attached Garage
- Garage Door Opener
Outdoor Features
- Covered patio or porch
- Outdoor Storage
- Rain Gutters
Schools
- Cottonwood Elementary School
- Andover Middle School
- Andover High School
Utilities
- Forced Air Heating and Cooling System
- Heating System Uses Gas
Community Details
- Andover Heights Subdivision
Listing and Financial Details
- Assessor Parcel Number 20015-008-303-07-0-10-04-015.00-0
Ownership History
Purchase Details
Home Financials for this Owner
Home Financials are based on the most recent Mortgage that was taken out on this home.Purchase Details
Home Financials for this Owner
Home Financials are based on the most recent Mortgage that was taken out on this home.Purchase Details
Home Financials for this Owner
Home Financials are based on the most recent Mortgage that was taken out on this home.Purchase Details
Home Financials for this Owner
Home Financials are based on the most recent Mortgage that was taken out on this home.Purchase Details
Home Financials for this Owner
Home Financials are based on the most recent Mortgage that was taken out on this home.Purchase Details
Purchase Details
Similar Homes in Andover, KS
Home Values in the Area
Average Home Value in this Area
Purchase History
| Date | Type | Sale Price | Title Company |
|---|---|---|---|
| Warranty Deed | -- | Security 1St Title | |
| Warranty Deed | -- | None Available | |
| Warranty Deed | -- | Security 1St Title | |
| Warranty Deed | -- | Security 1St Title | |
| Joint Tenancy Deed | -- | -- | |
| Sheriffs Deed | -- | -- | |
| Sheriffs Deed | -- | -- |
Mortgage History
| Date | Status | Loan Amount | Loan Type |
|---|---|---|---|
| Open | $192,800 | New Conventional | |
| Previous Owner | $202,730 | New Conventional | |
| Previous Owner | $179,000 | Future Advance Clause Open End Mortgage |
Property History
| Date | Event | Price | Change | Sq Ft Price |
|---|---|---|---|---|
| 07/30/2021 07/30/21 | Sold | -- | -- | -- |
| 06/14/2021 06/14/21 | Pending | -- | -- | -- |
| 06/12/2021 06/12/21 | For Sale | $235,000 | +12.4% | $87 / Sq Ft |
| 06/30/2020 06/30/20 | Sold | -- | -- | -- |
| 06/01/2020 06/01/20 | Pending | -- | -- | -- |
| 05/30/2020 05/30/20 | Price Changed | $209,000 | -5.0% | $90 / Sq Ft |
| 05/29/2020 05/29/20 | For Sale | $220,000 | +22.6% | $95 / Sq Ft |
| 01/31/2018 01/31/18 | Sold | -- | -- | -- |
| 01/04/2018 01/04/18 | Pending | -- | -- | -- |
| 10/27/2017 10/27/17 | For Sale | $179,500 | +52.1% | $78 / Sq Ft |
| 06/07/2017 06/07/17 | Sold | -- | -- | -- |
| 05/11/2017 05/11/17 | Pending | -- | -- | -- |
| 02/04/2017 02/04/17 | For Sale | $118,000 | -15.4% | $48 / Sq Ft |
| 02/25/2014 02/25/14 | Sold | -- | -- | -- |
| 07/12/2012 07/12/12 | Pending | -- | -- | -- |
| 05/10/2012 05/10/12 | For Sale | $139,500 | -- | $60 / Sq Ft |
Tax History Compared to Growth
Tax History
| Year | Tax Paid | Tax Assessment Tax Assessment Total Assessment is a certain percentage of the fair market value that is determined by local assessors to be the total taxable value of land and additions on the property. | Land | Improvement |
|---|---|---|---|---|
| 2025 | $53 | $36,340 | $2,643 | $33,697 |
| 2024 | $53 | $35,255 | $2,183 | $33,072 |
| 2023 | $4,897 | $32,660 | $2,183 | $30,477 |
| 2022 | $3,354 | $29,036 | $2,183 | $26,853 |
| 2021 | $3,354 | $24,035 | $2,183 | $21,852 |
| 2020 | $3,527 | $21,833 | $1,926 | $19,907 |
| 2019 | $3,354 | $20,585 | $1,926 | $18,659 |
| 2018 | $3,197 | $19,717 | $1,926 | $17,791 |
| 2017 | $3,004 | $18,549 | $1,926 | $16,623 |
| 2014 | -- | $123,300 | $16,750 | $106,550 |
Agents Affiliated with this Home
-

Seller's Agent in 2021
Cindy Carnahan
Reece Nichols South Central Kansas
(316) 393-3034
56 in this area
868 Total Sales
-

Buyer's Agent in 2021
Christy Needles
Berkshire Hathaway PenFed Realty
(316) 516-4591
71 in this area
655 Total Sales
-

Buyer Co-Listing Agent in 2021
Julie Schmidt
RE/MAX Premier
(316) 617-6700
1 in this area
70 Total Sales
-

Seller's Agent in 2020
Katie Walton
LPT Realty, LLC
(316) 990-1075
4 in this area
190 Total Sales
-
J
Buyer's Agent in 2020
JEREMY FOUSE
American Freedom Properties
-

Seller's Agent in 2018
Jim Cole
Pinnacle Realty Group
(316) 869-2266
Map
Source: South Central Kansas MLS
MLS Number: 597568
APN: 303-07-0-10-04-015-00-0
- 1826 N Columbine Cir
- 1713 Terry Ln
- 519 Renee Dr
- 1918 N Pineview Dr
- 1917 Marc Ave
- 619 W Allison St
- 1737 N Columbine
- 707 W Allison St
- 109 Aaron Dr
- 704 Greenleaf Ct
- 1604 N Shadow Rock Dr
- 1526 N Shadow Rock Dr
- 209 W Pepper Tree Rd
- 328 W Pepper Tree
- 316 W Pepper Tree Rd
- 304 W Pepper Tree Rd
- 322 W Pepper Tree Rd
- 310 W Pepper Tree Rd
- 200 W Boxthorn Dr
- 325 W Boxthorn
