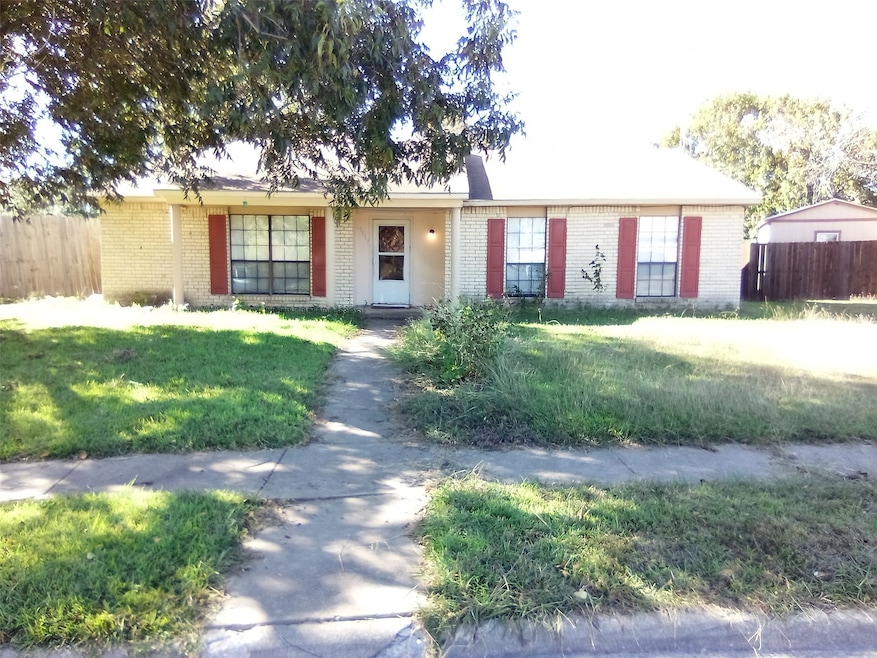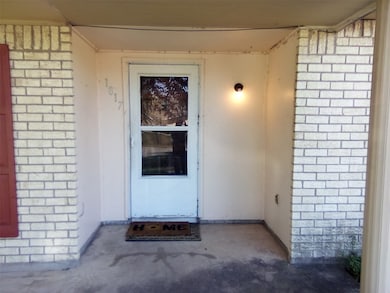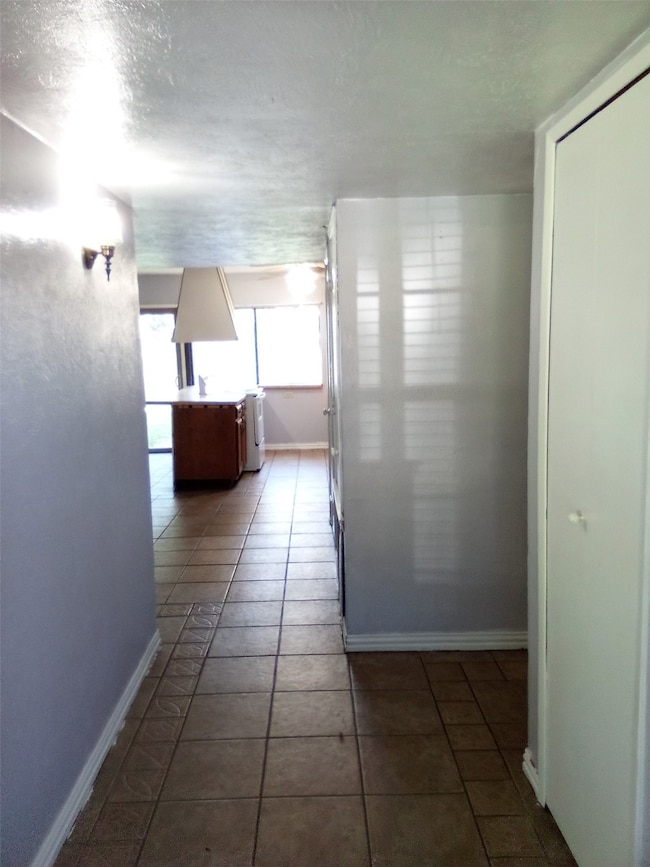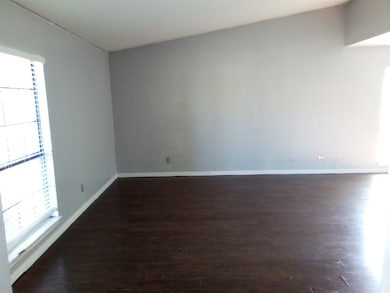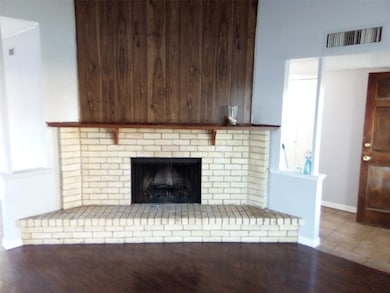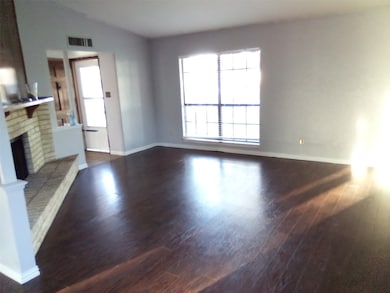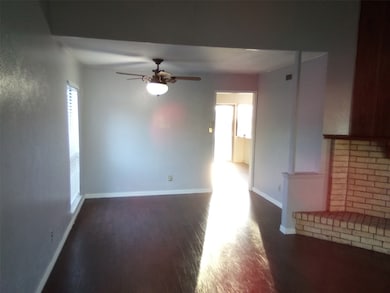1817 Vine Dr Garland, TX 75040
North Garland NeighborhoodEstimated payment $1,929/month
Highlights
- Traditional Architecture
- Enclosed Parking
- Eat-In Kitchen
- Private Yard
- 2 Car Attached Garage
- Interior Lot
About This Home
This is a nice house close to the heart of Garland. Two dining areas, good sized bedrooms, master has 2 walk-in closets and attached full bath, ceiling fans in every room, fireplace, nice kitchen with peninsula cooktop and breakfast bar, large dining and living room. Backyard is spacious and has a nice large tree. Garage door and garage door opener. New blinds. New double-pane windows and all new window screens installed a year ago.
Listing Agent
Neil Aggarwal Brokerage Phone: 972-834-1565 License #0624077 Listed on: 11/09/2025
Home Details
Home Type
- Single Family
Est. Annual Taxes
- $6,382
Year Built
- Built in 1980
Lot Details
- 7,013 Sq Ft Lot
- Private Entrance
- Gated Home
- High Fence
- Wood Fence
- Landscaped
- Interior Lot
- Level Lot
- Few Trees
- Private Yard
- Back Yard
Parking
- 2 Car Attached Garage
- Enclosed Parking
- Workshop in Garage
- Parking Accessed On Kitchen Level
- Alley Access
- Single Garage Door
- Garage Door Opener
- Driveway
- On-Street Parking
- Outside Parking
- Off-Street Parking
Home Design
- Traditional Architecture
- Brick Exterior Construction
- Slab Foundation
- Composition Roof
Interior Spaces
- 1,711 Sq Ft Home
- 1-Story Property
- Ceiling Fan
- Wood Burning Fireplace
- Fireplace Features Masonry
- ENERGY STAR Qualified Windows
- Living Room with Fireplace
- Fire and Smoke Detector
Kitchen
- Eat-In Kitchen
- Electric Range
- Dishwasher
- Disposal
Flooring
- Carpet
- Ceramic Tile
Bedrooms and Bathrooms
- 3 Bedrooms
- Walk-In Closet
- 2 Full Bathrooms
Schools
- Choice Of Elementary School
- Choice Of High School
Utilities
- Central Heating and Cooling System
- High Speed Internet
- Phone Available
- Cable TV Available
Community Details
- Village Glen 01 Subdivision
Listing and Financial Details
- Legal Lot and Block 21 / 7
- Assessor Parcel Number 26621700070210000
Map
Home Values in the Area
Average Home Value in this Area
Tax History
| Year | Tax Paid | Tax Assessment Tax Assessment Total Assessment is a certain percentage of the fair market value that is determined by local assessors to be the total taxable value of land and additions on the property. | Land | Improvement |
|---|---|---|---|---|
| 2025 | $6,341 | $273,310 | $65,000 | $208,310 |
| 2024 | $6,341 | $278,890 | $65,000 | $213,890 |
| 2023 | $6,382 | $278,890 | $65,000 | $213,890 |
| 2022 | $5,906 | $240,180 | $65,000 | $175,180 |
| 2021 | $4,602 | $175,000 | $40,000 | $135,000 |
| 2020 | $4,665 | $175,000 | $40,000 | $135,000 |
| 2019 | $5,865 | $207,880 | $40,000 | $167,880 |
| 2018 | $5,177 | $183,500 | $40,000 | $143,500 |
| 2017 | $4,225 | $149,850 | $25,000 | $124,850 |
| 2016 | $3,338 | $118,400 | $13,000 | $105,400 |
| 2015 | $2,081 | $102,990 | $13,000 | $89,990 |
| 2014 | $2,081 | $93,260 | $13,000 | $80,260 |
Property History
| Date | Event | Price | List to Sale | Price per Sq Ft |
|---|---|---|---|---|
| 11/09/2025 11/09/25 | For Sale | $265,000 | -- | $155 / Sq Ft |
Purchase History
| Date | Type | Sale Price | Title Company |
|---|---|---|---|
| Warranty Deed | -- | None Available |
Source: North Texas Real Estate Information Systems (NTREIS)
MLS Number: 21108270
APN: 26621700070210000
- 2106 Lamont Dr
- 2105 Crist Rd
- 625 Camilla Ln
- 509 Twilight Dr
- 522 Milky Way
- 602 Brookfield Dr
- 525 Moonlight Dr
- 701 Woodcastle Dr
- 614 Brookfield Dr
- 804 Melrose St
- 730 Woodcastle Dr
- 2201 Ember Lee Dr
- 714 Pleasant Valley Rd
- 601 John Glenn Dr
- 206 E Schreiber St
- 202 E Schreiber St
- 2118 Lansdowne Dr
- 717 Eastern Star Dr
- 809 Milky Way
- 805 Ontario Dr
- 202 N Beltline Rd
- 707 W Buckingham Rd
- 319 Shea St Unit 319
- 310 Cole St
- 822 Bandera Ln
- 2208 Ember Lee Dr
- 314 Castle Dr Unit 100
- 2305 Jamie Dr
- 211 Cole St
- 710 Pyramid Dr
- 914 Bandera Ln
- 809 Milky Way
- 637 N 4th St
- 314 Castle Dr
- 1932 Mars Dr
- 901 Pyramid Dr
- 613 Carriagehouse Ln Unit 5
- 601 Carriagehouse Ln Unit 3
- 834 Quebec Dr
- 625 Carriagehouse Ln Unit 1
