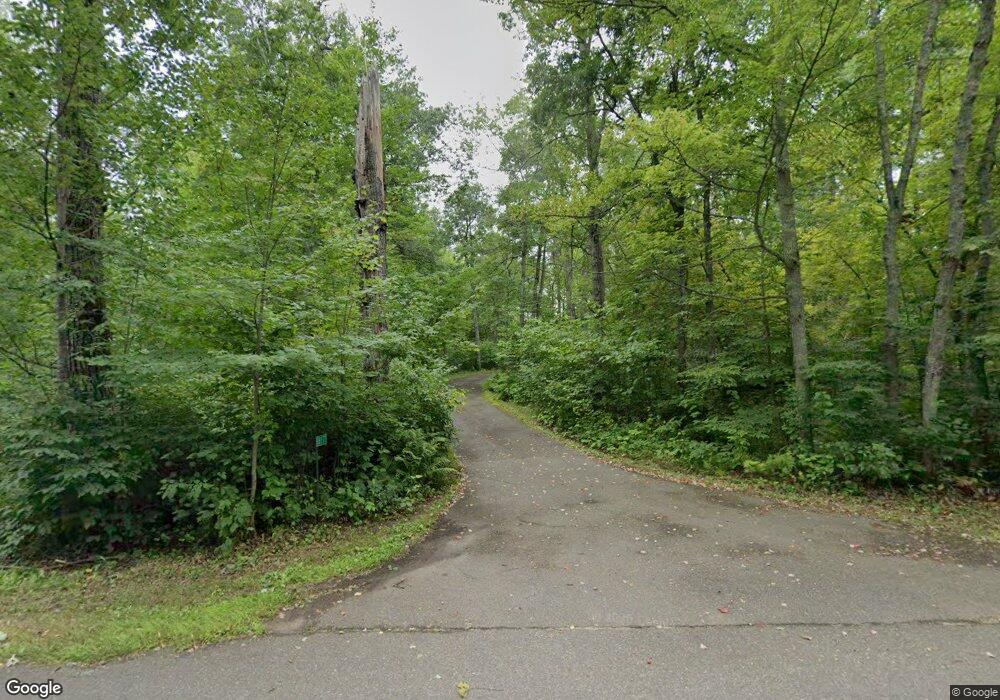18177 Jermark Rd Fifty Lakes, MN 56448
Estimated Value: $477,000 - $504,000
3
Beds
2
Baths
768
Sq Ft
$640/Sq Ft
Est. Value
About This Home
This home is located at 18177 Jermark Rd, Fifty Lakes, MN 56448 and is currently estimated at $491,303, approximately $639 per square foot. 18177 Jermark Rd is a home located in Crow Wing County with nearby schools including Cuyuna Range Elementary School and Crosby-Ironton Secondary School.
Ownership History
Date
Name
Owned For
Owner Type
Purchase Details
Closed on
Nov 30, 2015
Bought by
Miskowic Jamie and Miskowic Danielle
Current Estimated Value
Home Financials for this Owner
Home Financials are based on the most recent Mortgage that was taken out on this home.
Original Mortgage
$101,000
Outstanding Balance
$79,687
Interest Rate
3.8%
Estimated Equity
$411,616
Create a Home Valuation Report for This Property
The Home Valuation Report is an in-depth analysis detailing your home's value as well as a comparison with similar homes in the area
Home Values in the Area
Average Home Value in this Area
Purchase History
| Date | Buyer | Sale Price | Title Company |
|---|---|---|---|
| Miskowic Jamie | $190,000 | -- |
Source: Public Records
Mortgage History
| Date | Status | Borrower | Loan Amount |
|---|---|---|---|
| Open | Miskowic Jamie | $101,000 |
Source: Public Records
Tax History Compared to Growth
Tax History
| Year | Tax Paid | Tax Assessment Tax Assessment Total Assessment is a certain percentage of the fair market value that is determined by local assessors to be the total taxable value of land and additions on the property. | Land | Improvement |
|---|---|---|---|---|
| 2025 | $2,692 | $396,300 | $199,200 | $197,100 |
| 2024 | $2,692 | $373,800 | $185,800 | $188,000 |
| 2023 | $2,870 | $359,800 | $175,400 | $184,400 |
| 2022 | $2,552 | $371,800 | $178,200 | $193,600 |
| 2021 | $2,336 | $257,600 | $141,700 | $115,900 |
| 2020 | $2,670 | $232,700 | $120,400 | $112,300 |
| 2019 | $2,218 | $259,600 | $147,300 | $112,300 |
| 2018 | $2,202 | $206,900 | $110,500 | $96,400 |
| 2017 | $2,180 | $205,600 | $110,500 | $95,100 |
| 2016 | $1,634 | $192,300 | $120,100 | $72,200 |
| 2015 | $1,676 | $186,000 | $119,400 | $66,600 |
| 2014 | $803 | $186,600 | $119,500 | $67,100 |
Source: Public Records
Map
Nearby Homes
- 41933 Shamrock Ln
- TBD County Road 136
- 17136 Hidden Lake Rd
- 17259 N Eagle Lake Rd
- 17170 River Ln
- 17541 N Mitchell Lake Rd
- 18505 County Road 1
- 19865 Blue Lake Rd
- TBD Lot 1 & Lot 2 Pa Par Dr W
- 39918 Par Dr W
- 39812 Par Dr W
- TBD Mulligan Dr
- 41481 State Highway 6
- TBD Kego Lake Rd
- 39437 County Road 3
- 42305 Kego Lake Rd
- 15634 County Road 1 Unit 24
- 38509 Pickerel Trail
- Tract B County Road 1
- Tract A County Road 1
- 18285 Jermark Rd
- Lot 3 Blk 1 Jermark Rd
- Lot 3 Jermark Rd
- 0 Lot 3 Jermark-Road- Unit 4371598
- Lot 7 Blk 2 Jermark Rd
- 18239 Jermark Rd
- 18301 Jermark Rd
- XXXX Jermark Rd
- 18265 Jermark Rd
- XXX Jermark Rd
- 18329 Jermark Rd
- 18301 Jermark Rd
- 18353 Jermark Rd
- XX Jermark Rd
- 18423 Jermark Rd
- 18330 Jermark Rd
- 41962 County Road 136
- 18447 Jermark Rd
- 17964 Jermark Rd
- 17922 17922 Jermark Rd
