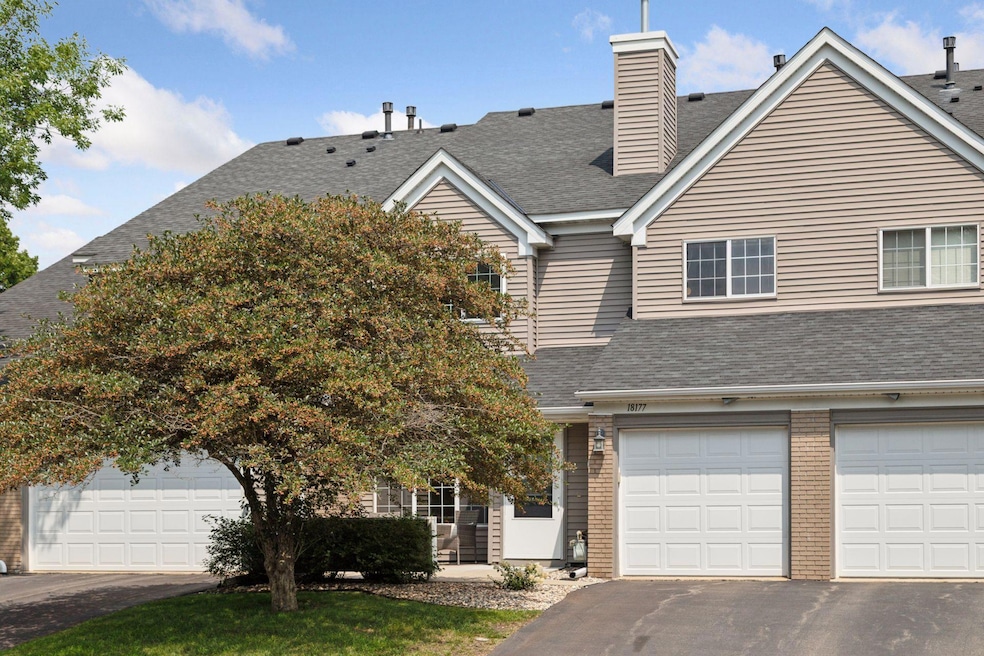
18177 Settlers Way Eden Prairie, MN 55347
Estimated payment $2,028/month
Highlights
- 40,641 Sq Ft lot
- 1 Car Attached Garage
- Forced Air Heating and Cooling System
- Forest Hills Elementary School Rated A
- Patio
- Combination Dining and Living Room
About This Home
Fall in love with this beautifully updated move-in ready townhome in prime Eden Prairie! Professionally painted throughout in current designer colors, new luxury carpet, and abundant natural light shines throughout. The kitchen features granite countertops, a stepped-up peninsula with beadboard detail, laminate flooring, and luxury Cafe brand appliances-microwave, dishwasher, and smart stove all in a vintage-inspired white finish with charming brass handles. Cozy private patio is perfect for dining outdoors. Two large bedrooms, full bath with tub, and in-unit laundry complete the upper level. Prime location near parks, shopping, dining, and top-rated schools. Low-maintenance living at its best and truly turn-key!
Townhouse Details
Home Type
- Townhome
Est. Annual Taxes
- $2,751
Year Built
- Built in 1992
HOA Fees
- $430 Monthly HOA Fees
Parking
- 1 Car Attached Garage
- Garage Door Opener
Interior Spaces
- 1,200 Sq Ft Home
- 2-Story Property
- Living Room with Fireplace
- Combination Dining and Living Room
- Basement
Kitchen
- Dishwasher
- Disposal
Bedrooms and Bathrooms
- 2 Bedrooms
Laundry
- Dryer
- Washer
Utilities
- Forced Air Heating and Cooling System
- Cable TV Available
Additional Features
- Patio
- 0.93 Acre Lot
Community Details
- Association fees include maintenance structure, cable TV, internet, lawn care, ground maintenance, professional mgmt, snow removal
- First Service Residential Association, Phone Number (952) 277-2700
- Condo 0664 Jamestown Villas Subdivision
Listing and Financial Details
- Assessor Parcel Number 1811622120044
Map
Home Values in the Area
Average Home Value in this Area
Tax History
| Year | Tax Paid | Tax Assessment Tax Assessment Total Assessment is a certain percentage of the fair market value that is determined by local assessors to be the total taxable value of land and additions on the property. | Land | Improvement |
|---|---|---|---|---|
| 2023 | $2,601 | $242,700 | $67,000 | $175,700 |
| 2022 | $2,286 | $229,900 | $63,500 | $166,400 |
| 2021 | $2,168 | $201,500 | $55,700 | $145,800 |
| 2020 | $2,167 | $193,800 | $53,600 | $140,200 |
| 2019 | $1,812 | $188,300 | $52,100 | $136,200 |
| 2018 | $1,688 | $160,300 | $44,400 | $115,900 |
| 2017 | $1,481 | $132,400 | $36,800 | $95,600 |
| 2016 | $1,495 | $132,400 | $36,800 | $95,600 |
| 2015 | $1,371 | $119,900 | $43,600 | $76,300 |
| 2014 | -- | $105,300 | $38,300 | $67,000 |
Property History
| Date | Event | Price | Change | Sq Ft Price |
|---|---|---|---|---|
| 08/07/2025 08/07/25 | For Sale | $250,000 | -- | $208 / Sq Ft |
Similar Homes in Eden Prairie, MN
Source: NorthstarMLS
MLS Number: 6765109
APN: 18-116-22-12-0044
- 18171 Settlers Way Unit 11
- 18100 Settlers Way
- 18266 Cascade Dr
- 8017 Lismore Cir
- 18347 Coneflower Ln
- 18341 Coneflower Ln
- 18267 Coneflower Ln
- 18338 Dove Ct
- 17558 George Moran Dr
- 8118 Currant Place
- 18223 Evener Way
- 17850 Cobblestone Way Unit 60
- 19001 Twilight Trail
- 19101 Twilight Trail
- 18752 Kristie Ln
- 17995 Grove Ct
- 8023 Dakota Ave
- 7490 Chanhassen Rd
- 16865 Terrey Pine Dr
- 8100 Hidden Ct
- 7701 Chanhassen Rd
- 16996 Hanover Ln
- 8075 Eden Prairie Rd
- 425 Chan View
- 16315 Wagner Way
- 541 W 78th St
- 16691 N Hillcrest Ct
- 7407 Laredo Dr
- 8260 Market Blvd
- 508 Mission Hills Dr
- 902 Kimberly Ln
- 721 Lake Susan Dr
- 17647 Hackberry Ct
- 891 Nez Perce Ct
- 1321 Lake Dr W
- 17711 Creek Ridge Pass
- 17027 W 62nd St
- 7365 Howard Ln
- 14320 Fairway Dr
- 1477X Langdon Place






